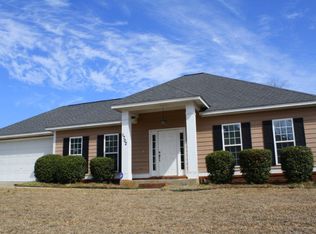3 BEDROOM 2 BATH, HARDWOOD FLOORS , OPEN FLOOR PLAN, FENCED YARD, EAT IN KITCHEN, SPLIT BEDROOM DESIGN, DOUBLE GARAGE
This property is off market, which means it's not currently listed for sale or rent on Zillow. This may be different from what's available on other websites or public sources.
