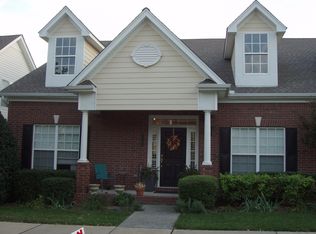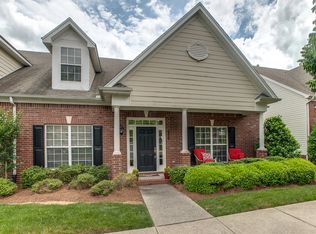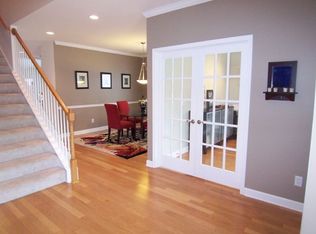Closed
$670,000
1706 Decatur Cir, Franklin, TN 37067
3beds
2,514sqft
Townhouse, Residential, Condominium
Built in 2005
3,484.8 Square Feet Lot
$661,500 Zestimate®
$267/sqft
$3,601 Estimated rent
Home value
$661,500
$628,000 - $701,000
$3,601/mo
Zestimate® history
Loading...
Owner options
Explore your selling options
What's special
Don't miss this BEAUTIFULLY renovated, Jones Co.-built, "Oxford" floor plan in the beloved McKays Mill neighborhood in Franklin. This home stands apart from similar units in the neighborhood - tens of thousands of dollars have just been invested into new surfaces, lighting & fixtures, extended wood flooring, updated bathrooms, a modernized kitchen with new appliances, fresh paint & charming accents throughout. With three large bedrooms - the primary being on the main level - plenty of closet & storage space, and a very livable floor plan, your family will appreciate the work that has gone into making this an exceptional home. (A full list of updates is included within the media). Situated on a serene street & sharing only one wall with a neighbor, it's an ideally-located unit in a lovely part of the neighborhood. You're only minutes from all of the shopping, dining & grocery options your family desires... & reaching Nashville is convenient with I-65 only a five minute drive away!
Zillow last checked: 8 hours ago
Listing updated: May 16, 2025 at 07:20pm
Listing Provided by:
Flint Adam 615-500-6393,
Beacon Real Estate
Bought with:
Heather Sisemore Warmbrod, 342006
Wilson Group Real Estate
Source: RealTracs MLS as distributed by MLS GRID,MLS#: 2800654
Facts & features
Interior
Bedrooms & bathrooms
- Bedrooms: 3
- Bathrooms: 3
- Full bathrooms: 2
- 1/2 bathrooms: 1
- Main level bedrooms: 1
Bedroom 1
- Features: Suite
- Level: Suite
- Area: 228 Square Feet
- Dimensions: 19x12
Bedroom 2
- Features: Extra Large Closet
- Level: Extra Large Closet
- Area: 315 Square Feet
- Dimensions: 21x15
Bedroom 3
- Area: 228 Square Feet
- Dimensions: 19x12
Bonus room
- Features: Second Floor
- Level: Second Floor
- Area: 294 Square Feet
- Dimensions: 21x14
Dining room
- Features: Formal
- Level: Formal
- Area: 154 Square Feet
- Dimensions: 14x11
Kitchen
- Features: Eat-in Kitchen
- Level: Eat-in Kitchen
- Area: 234 Square Feet
- Dimensions: 18x13
Living room
- Area: 270 Square Feet
- Dimensions: 18x15
Heating
- Central
Cooling
- Central Air, Electric
Appliances
- Included: Dishwasher, Microwave, Electric Oven, Electric Range
- Laundry: Electric Dryer Hookup, Washer Hookup
Features
- Ceiling Fan(s), Extra Closets, Storage, Walk-In Closet(s), Primary Bedroom Main Floor, High Speed Internet
- Flooring: Carpet, Wood, Tile
- Basement: Crawl Space
- Number of fireplaces: 1
- Fireplace features: Living Room
Interior area
- Total structure area: 2,514
- Total interior livable area: 2,514 sqft
- Finished area above ground: 2,514
Property
Parking
- Total spaces: 2
- Parking features: Garage Door Opener, Alley Access, Concrete
- Garage spaces: 2
Features
- Levels: Two
- Stories: 2
- Pool features: Association
- Fencing: Back Yard
Lot
- Size: 3,484 sqft
- Dimensions: 36 x 98
Details
- Parcel number: 094080A G 01400 00008080A
- Special conditions: Standard
Construction
Type & style
- Home type: Townhouse
- Architectural style: Traditional
- Property subtype: Townhouse, Residential, Condominium
- Attached to another structure: Yes
Materials
- Brick, Vinyl Siding
- Roof: Shingle
Condition
- New construction: No
- Year built: 2005
Utilities & green energy
- Sewer: Public Sewer
- Water: Public
- Utilities for property: Water Available, Cable Connected, Underground Utilities
Community & neighborhood
Location
- Region: Franklin
- Subdivision: Mckays Mill Sec 29
HOA & financial
HOA
- Has HOA: Yes
- HOA fee: $375 monthly
- Amenities included: Clubhouse, Fitness Center, Playground, Pool, Sidewalks, Tennis Court(s), Underground Utilities, Trail(s)
- Services included: Maintenance Grounds, Recreation Facilities
Price history
| Date | Event | Price |
|---|---|---|
| 5/15/2025 | Sold | $670,000-2.2%$267/sqft |
Source: | ||
| 3/28/2025 | Contingent | $685,000$272/sqft |
Source: | ||
| 3/21/2025 | Price change | $685,000-0.7%$272/sqft |
Source: | ||
| 3/6/2025 | Listed for sale | $689,990$274/sqft |
Source: | ||
| 3/4/2025 | Listing removed | $689,990$274/sqft |
Source: | ||
Public tax history
| Year | Property taxes | Tax assessment |
|---|---|---|
| 2024 | $2,209 | $102,450 |
| 2023 | $2,209 | $102,450 |
| 2022 | $2,209 | $102,450 |
Find assessor info on the county website
Neighborhood: Seward Hall
Nearby schools
GreatSchools rating
- 9/10Clovercroft Elementary SchoolGrades: K-5Distance: 2.1 mi
- 7/10Fred J Page Middle SchoolGrades: 6-8Distance: 5.7 mi
- 9/10Centennial High SchoolGrades: 9-12Distance: 1.4 mi
Schools provided by the listing agent
- Elementary: Clovercroft Elementary School
- Middle: Fred J Page Middle School
- High: Centennial High School
Source: RealTracs MLS as distributed by MLS GRID. This data may not be complete. We recommend contacting the local school district to confirm school assignments for this home.
Get a cash offer in 3 minutes
Find out how much your home could sell for in as little as 3 minutes with a no-obligation cash offer.
Estimated market value$661,500
Get a cash offer in 3 minutes
Find out how much your home could sell for in as little as 3 minutes with a no-obligation cash offer.
Estimated market value
$661,500


