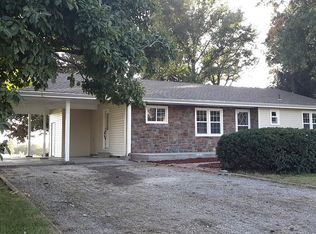Sold
Price Unknown
1706 Country Club Rd, Atchison, KS 66002
4beds
2,758sqft
Single Family Residence
Built in 1952
0.5 Acres Lot
$288,600 Zestimate®
$--/sqft
$2,372 Estimated rent
Home value
$288,600
$257,000 - $323,000
$2,372/mo
Zestimate® history
Loading...
Owner options
Explore your selling options
What's special
This ranch home sits on 1/2 acre lot & Atchison Elementary School is located directly behind property with ball fields. Atchison Golf Club Bellevue is across the street just West a few 100 yards. All limestone exterior siding with limestone chimney. Half circle drive with double car garage entry on the backside of home which is at basement level. Seller has easily stored a boat inside but whatever else you may want to keep covered inside fits with the addition of vehicles. Walk-out unfinished basement which includes a fireplace. The main level has 4 bedrooms, 3 full bathrooms, huge closets in each bedroom, plus a cedar closet in hall. Laundry room next to kitchen (washer & dryer stay) There are also wash\dryer hookup in the basement. Kitchen includes a gas burning stove, in-door grill & 2nd kitchen sink. 2 main floor living rooms that share 2-way gas fireplace with large windows overlooking backyard. Master bedroom has full bath plus a vanity with 2nd sink. Bedroom #2 has its own attached full bath. Bedroom #3 has built-in desk with shelves. Home does need some updates and the boiler system doesn't work. Seller has bids to convert boiler system to new forced air heating system. Living Room ceiling has some peeled sheetrock above fireplace. This was a previous leak that was fixed with roof, just cosmetic damage that needs repair.
Home to be sold: "As Is \ Seller To Make No Repairs"
Zillow last checked: 8 hours ago
Listing updated: March 26, 2024 at 01:59pm
Listing Provided by:
Kevin Farrell 816-945-7971,
ReeceNichols - Parkville
Bought with:
Kevin Farrell, 2021035943
ReeceNichols - Parkville
Source: Heartland MLS as distributed by MLS GRID,MLS#: 2476131
Facts & features
Interior
Bedrooms & bathrooms
- Bedrooms: 4
- Bathrooms: 3
- Full bathrooms: 3
Primary bedroom
- Features: All Carpet
- Level: Main
- Dimensions: 19 x 15
Bedroom 2
- Features: All Carpet
- Level: Main
- Dimensions: 12 x 10
Bedroom 3
- Features: All Carpet
- Level: Main
- Dimensions: 12.7 x 10
Bedroom 4
- Features: All Carpet
- Level: Main
- Dimensions: 12 x 11.7
Kitchen
- Features: Ceramic Tiles
- Level: Main
- Dimensions: 18 x 11
Other
- Features: All Carpet
- Level: Main
- Dimensions: 17 x 12.5
Living room
- Features: All Carpet
- Level: Main
- Dimensions: 33 x 15.5
Heating
- Other
Cooling
- Electric
Appliances
- Included: Dishwasher, Gas Range
- Laundry: Electric Dryer Hookup, Laundry Room
Features
- Ceiling Fan(s)
- Flooring: Carpet, Tile
- Windows: Window Coverings, Storm Window(s)
- Basement: Egress Window(s),Garage Entrance,Unfinished,Walk-Out Access
- Number of fireplaces: 3
- Fireplace features: Basement, Gas Starter, Living Room, Masonry, Wood Burning Stove, Wood Burning
Interior area
- Total structure area: 2,758
- Total interior livable area: 2,758 sqft
- Finished area above ground: 2,758
Property
Parking
- Total spaces: 2
- Parking features: Attached, Basement, Built-In, Garage Door Opener, Garage Faces Rear
- Attached garage spaces: 2
Features
- Patio & porch: Porch
Lot
- Size: 0.50 Acres
- Features: City Lot
Details
- Parcel number: 0030273503001002000
Construction
Type & style
- Home type: SingleFamily
- Architectural style: Traditional
- Property subtype: Single Family Residence
Materials
- Stone & Frame
- Roof: Composition
Condition
- Year built: 1952
Utilities & green energy
- Sewer: Public Sewer
- Water: Public
Community & neighborhood
Location
- Region: Atchison
- Subdivision: None
Other
Other facts
- Ownership: Estate/Trust
- Road surface type: Paved
Price history
| Date | Event | Price |
|---|---|---|
| 3/26/2024 | Sold | -- |
Source: | ||
| 3/18/2024 | Pending sale | $250,000$91/sqft |
Source: | ||
| 3/7/2024 | Listed for sale | $250,000$91/sqft |
Source: | ||
Public tax history
| Year | Property taxes | Tax assessment |
|---|---|---|
| 2025 | -- | $31,622 +17.8% |
| 2024 | $4,112 | $26,851 +10% |
| 2023 | -- | $24,409 +14% |
Find assessor info on the county website
Neighborhood: 66002
Nearby schools
GreatSchools rating
- 4/10Atchison Elementary SchoolGrades: PK-5Distance: 0.1 mi
- 3/10Atchison Middle SchoolGrades: 6-8Distance: 1.5 mi
- 4/10Atchison High SchoolGrades: 9-12Distance: 0.4 mi
Schools provided by the listing agent
- Elementary: Atchison
- Middle: Atchison
- High: Atchison
Source: Heartland MLS as distributed by MLS GRID. This data may not be complete. We recommend contacting the local school district to confirm school assignments for this home.
Get a cash offer in 3 minutes
Find out how much your home could sell for in as little as 3 minutes with a no-obligation cash offer.
Estimated market value$288,600
Get a cash offer in 3 minutes
Find out how much your home could sell for in as little as 3 minutes with a no-obligation cash offer.
Estimated market value
$288,600
