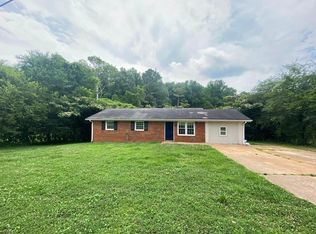Closed
$275,000
1706 Cochran Ridge Rd, Hiram, GA 30141
4beds
1,960sqft
Single Family Residence, Residential
Built in 1993
0.82 Acres Lot
$305,400 Zestimate®
$140/sqft
$1,855 Estimated rent
Home value
$305,400
$290,000 - $321,000
$1,855/mo
Zestimate® history
Loading...
Owner options
Explore your selling options
What's special
Stunning 4 bed/ 2 bath move in ready home with new carpet, fresh interior paint, and fresh paint on the wrap-around deck! As you enter the home you will notice the open concept layout, tall ceilings in the living room, wood burning fireplace that is the focal point of the living area, and large windows that allow in tons of natural lighting. The kitchen offers natural stained cabinets, newer appliances, and an open concept dining area. Upstairs you will find a large bedroom and full bath with tub shower combo. On the main level you will find two bedrooms with shared bathroom equipped with a tub shower combo and large vanity. Downstairs you will find a large basement with two huge rooms. Perfect for a den, bedroom, office, workout room, media room, or bonus room. Outside you will notice the massive wrap-around deck thar overlooks the private wooded yard with storage shed.
Zillow last checked: 8 hours ago
Listing updated: November 16, 2023 at 03:51am
Listing Provided by:
Stefan Swanson,
Virtual Properties Realty.com
Bought with:
Karin Ochoa, 387040
HomeSmart
Source: FMLS GA,MLS#: 7267597
Facts & features
Interior
Bedrooms & bathrooms
- Bedrooms: 4
- Bathrooms: 2
- Full bathrooms: 2
- Main level bathrooms: 1
- Main level bedrooms: 2
Primary bedroom
- Features: Split Bedroom Plan
- Level: Split Bedroom Plan
Bedroom
- Features: Split Bedroom Plan
Primary bathroom
- Features: Tub/Shower Combo
Dining room
- Features: Open Concept
Kitchen
- Features: Cabinets Stain, Country Kitchen, Laminate Counters, View to Family Room
Heating
- Heat Pump
Cooling
- Ceiling Fan(s), Heat Pump
Appliances
- Included: Dishwasher, Gas Range, Microwave
- Laundry: In Basement
Features
- Vaulted Ceiling(s)
- Flooring: Carpet, Ceramic Tile, Laminate, Vinyl
- Windows: None
- Basement: Daylight,Exterior Entry,Finished,Full,Interior Entry
- Number of fireplaces: 1
- Fireplace features: Living Room
- Common walls with other units/homes: No Common Walls
Interior area
- Total structure area: 1,960
- Total interior livable area: 1,960 sqft
- Finished area above ground: 1,400
- Finished area below ground: 560
Property
Parking
- Parking features: Driveway
- Has uncovered spaces: Yes
Accessibility
- Accessibility features: None
Features
- Levels: One and One Half
- Stories: 1
- Patio & porch: Deck, Wrap Around
- Exterior features: Private Yard, Rain Gutters
- Pool features: None
- Spa features: None
- Fencing: None
- Has view: Yes
- View description: Trees/Woods
- Waterfront features: None
- Body of water: None
Lot
- Size: 0.82 Acres
- Features: Irregular Lot
Details
- Additional structures: Outbuilding, Shed(s)
- Parcel number: 032246
- Other equipment: None
- Horse amenities: None
Construction
Type & style
- Home type: SingleFamily
- Architectural style: Chalet,Traditional
- Property subtype: Single Family Residence, Residential
Materials
- HardiPlank Type, Shingle Siding
- Foundation: Block
- Roof: Composition,Shingle
Condition
- Resale
- New construction: No
- Year built: 1993
Utilities & green energy
- Electric: 110 Volts
- Sewer: Septic Tank
- Water: Public
- Utilities for property: Electricity Available, Natural Gas Available
Green energy
- Energy efficient items: None
- Energy generation: None
Community & neighborhood
Security
- Security features: None
Community
- Community features: None
Location
- Region: Hiram
- Subdivision: Geo Neighborhood-06
Other
Other facts
- Road surface type: Asphalt, Paved
Price history
| Date | Event | Price |
|---|---|---|
| 11/10/2023 | Sold | $275,000$140/sqft |
Source: | ||
| 9/28/2023 | Pending sale | $275,000$140/sqft |
Source: | ||
| 9/18/2023 | Listed for sale | $275,000$140/sqft |
Source: | ||
| 9/17/2023 | Pending sale | $275,000$140/sqft |
Source: | ||
| 9/11/2023 | Price change | $275,000-8.3%$140/sqft |
Source: | ||
Public tax history
| Year | Property taxes | Tax assessment |
|---|---|---|
| 2025 | $2,846 +2.6% | $114,424 +4.8% |
| 2024 | $2,774 +5.1% | $109,232 +5.2% |
| 2023 | $2,640 +3.6% | $103,808 +15.9% |
Find assessor info on the county website
Neighborhood: 30141
Nearby schools
GreatSchools rating
- 4/10Allgood Elementary SchoolGrades: PK-5Distance: 2.4 mi
- 5/10Herschel Jones Middle SchoolGrades: 6-8Distance: 4.4 mi
- 4/10Paulding County High SchoolGrades: 9-12Distance: 2.1 mi
Schools provided by the listing agent
- Elementary: Allgood - Paulding
- Middle: Herschel Jones
- High: Paulding County
Source: FMLS GA. This data may not be complete. We recommend contacting the local school district to confirm school assignments for this home.
Get a cash offer in 3 minutes
Find out how much your home could sell for in as little as 3 minutes with a no-obligation cash offer.
Estimated market value
$305,400
Get a cash offer in 3 minutes
Find out how much your home could sell for in as little as 3 minutes with a no-obligation cash offer.
Estimated market value
$305,400
