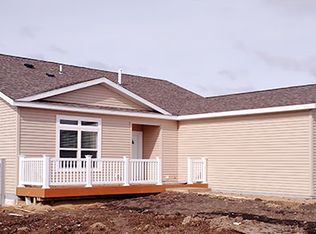Closed
$195,000
1706 Chelsea Way, Grayslake, IL 60030
2beds
1,650sqft
Single Family Residence
Built in 2008
-- sqft lot
$199,500 Zestimate®
$118/sqft
$2,531 Estimated rent
Home value
$199,500
$180,000 - $221,000
$2,531/mo
Zestimate® history
Loading...
Owner options
Explore your selling options
What's special
SOLD DURING LISTING PROCESS
Zillow last checked: 8 hours ago
Listing updated: May 29, 2025 at 10:28am
Listing courtesy of:
Karen Sanchez 847-495-5000,
HomeSmart Connect LLC
Bought with:
Cheryl Swanson, GRI
Swanson Realty
Source: MRED as distributed by MLS GRID,MLS#: 12342902
Facts & features
Interior
Bedrooms & bathrooms
- Bedrooms: 2
- Bathrooms: 2
- Full bathrooms: 2
Primary bedroom
- Features: Flooring (Hardwood), Bathroom (Full)
- Level: Main
- Area: 210 Square Feet
- Dimensions: 15X14
Bedroom 2
- Features: Flooring (Hardwood)
- Level: Main
- Area: 132 Square Feet
- Dimensions: 11X12
Den
- Features: Flooring (Hardwood)
- Level: Main
- Area: 143 Square Feet
- Dimensions: 11X13
Dining room
- Features: Flooring (Hardwood)
- Level: Main
- Area: 121 Square Feet
- Dimensions: 11X11
Eating area
- Features: Flooring (Hardwood)
- Level: Main
- Area: 77 Square Feet
- Dimensions: 11X7
Kitchen
- Features: Kitchen (Eating Area-Table Space), Flooring (Porcelain Tile)
- Level: Main
- Area: 110 Square Feet
- Dimensions: 11X10
Living room
- Features: Flooring (Hardwood)
- Level: Main
- Area: 225 Square Feet
- Dimensions: 15X15
Heating
- Natural Gas, Forced Air
Cooling
- Central Air
Appliances
- Included: Range, Microwave, Dishwasher, Refrigerator, Washer, Dryer, Stainless Steel Appliance(s)
- Laundry: Main Level
Features
- Flooring: Hardwood
- Basement: Crawl Space
- Number of fireplaces: 1
- Fireplace features: Attached Fireplace Doors/Screen, Gas Log, Living Room
Interior area
- Total structure area: 1,650
- Total interior livable area: 1,650 sqft
Property
Parking
- Total spaces: 2
- Parking features: Asphalt, Garage Door Opener, On Site, Garage Owned, Attached, Garage
- Attached garage spaces: 2
- Has uncovered spaces: Yes
Accessibility
- Accessibility features: No Disability Access
Features
- Stories: 1
Lot
- Features: Common Grounds
Details
- Parcel number: 12031206000000
- Special conditions: None
Construction
Type & style
- Home type: SingleFamily
- Property subtype: Single Family Residence
Materials
- Vinyl Siding
- Roof: Asphalt
Condition
- New construction: No
- Year built: 2008
Details
- Builder model: FOXGLOVE II
Utilities & green energy
- Sewer: Public Sewer
- Water: Shared Well
Community & neighborhood
Community
- Community features: Clubhouse, Lake, Water Rights, Curbs, Street Lights, Street Paved
Location
- Region: Grayslake
- Subdivision: Saddlebrook Farms
HOA & financial
HOA
- Has HOA: Yes
- HOA fee: $1,068 monthly
- Services included: Water, Taxes, Insurance, Clubhouse, Exercise Facilities, Lawn Care, Scavenger, Lake Rights
Other
Other facts
- Has irrigation water rights: Yes
- Listing terms: Cash
- Ownership: Leasehold
Price history
| Date | Event | Price |
|---|---|---|
| 5/28/2025 | Sold | $195,000$118/sqft |
Source: | ||
| 4/20/2025 | Contingent | $195,000$118/sqft |
Source: | ||
| 4/20/2025 | Listed for sale | $195,000+11.5%$118/sqft |
Source: | ||
| 7/11/2022 | Sold | $174,900$106/sqft |
Source: | ||
| 5/29/2022 | Listing removed | -- |
Source: | ||
Public tax history
Tax history is unavailable.
Neighborhood: 60030
Nearby schools
GreatSchools rating
- NAFremont Elementary SchoolGrades: PK-2Distance: 2.1 mi
- 7/10Fremont Jr High/Middle SchoolGrades: 6-8Distance: 2.1 mi
- 8/10Mundelein Cons High SchoolGrades: 9-12Distance: 3.4 mi
Schools provided by the listing agent
- District: 79
Source: MRED as distributed by MLS GRID. This data may not be complete. We recommend contacting the local school district to confirm school assignments for this home.

Get pre-qualified for a loan
At Zillow Home Loans, we can pre-qualify you in as little as 5 minutes with no impact to your credit score.An equal housing lender. NMLS #10287.
Sell for more on Zillow
Get a free Zillow Showcase℠ listing and you could sell for .
$199,500
2% more+ $3,990
With Zillow Showcase(estimated)
$203,490