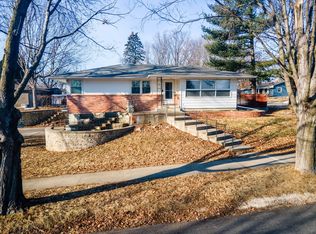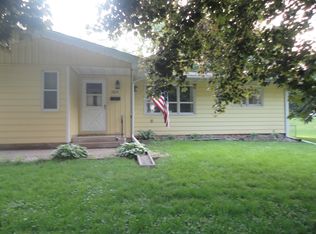Closed
$300,000
1706 Cascade St NW, Rochester, MN 55901
4beds
2,128sqft
Single Family Residence
Built in 1957
9,583.2 Square Feet Lot
$310,600 Zestimate®
$141/sqft
$3,085 Estimated rent
Home value
$310,600
$295,000 - $329,000
$3,085/mo
Zestimate® history
Loading...
Owner options
Explore your selling options
What's special
This pre-inspected 4-bed, 2-bath rambler is move-in ready from top to bottom! All of the major updates have been done in recent years — roof, windows, siding, furnace, central AC, water heater and refinished hardwood floors. The kitchen has also been updated with cabinets, granite tops, stainless steel appliances and new flooring.
Walking distance to Elton Hills Elementary School with easy access to downtown, shops and restaurants.
The 2-stall detached garage provides ample space for storage and the 3-season sun room in the back adds a unique touch to this desirable Elton Hills home. The main floor bath has a walk-in shower and the basement bathroom includes a tub after a 2010 update.
Showings start Friday — this one won't last long!
Zillow last checked: 8 hours ago
Listing updated: June 01, 2025 at 02:04am
Listed by:
Brett Boese 507-273-1730,
Dwell Realty Group LLC
Bought with:
Josh Huglen
Real Broker, LLC.
Source: NorthstarMLS as distributed by MLS GRID,MLS#: 6526474
Facts & features
Interior
Bedrooms & bathrooms
- Bedrooms: 4
- Bathrooms: 2
- Full bathrooms: 1
- 3/4 bathrooms: 1
Bedroom 1
- Level: Main
- Area: 165 Square Feet
- Dimensions: 11x15
Bedroom 2
- Level: Main
- Area: 108 Square Feet
- Dimensions: 9x12
Bedroom 3
- Level: Main
- Area: 81 Square Feet
- Dimensions: 9x9
Bedroom 4
- Level: Basement
- Area: 224 Square Feet
- Dimensions: 14x16
Bathroom
- Level: Main
- Area: 63 Square Feet
- Dimensions: 9x7
Bathroom
- Level: Basement
- Area: 60 Square Feet
- Dimensions: 6x10
Family room
- Level: Basement
- Area: 253 Square Feet
- Dimensions: 23x11
Laundry
- Level: Basement
- Area: 104 Square Feet
- Dimensions: 8x13
Living room
- Level: Main
- Area: 240 Square Feet
- Dimensions: 20x12
Other
- Level: Main
- Area: 216 Square Feet
- Dimensions: 18x12
Heating
- Forced Air, Fireplace(s)
Cooling
- Central Air
Appliances
- Included: Dishwasher, Dryer, Electric Water Heater, Range, Refrigerator, Stainless Steel Appliance(s), Washer
Features
- Basement: Egress Window(s),Finished,Full
- Number of fireplaces: 1
- Fireplace features: Gas, Living Room
Interior area
- Total structure area: 2,128
- Total interior livable area: 2,128 sqft
- Finished area above ground: 1,064
- Finished area below ground: 537
Property
Parking
- Total spaces: 2
- Parking features: Detached, Concrete
- Garage spaces: 2
- Details: Garage Dimensions (22x22)
Accessibility
- Accessibility features: None
Features
- Levels: One
- Stories: 1
- Patio & porch: Patio, Rear Porch
Lot
- Size: 9,583 sqft
- Dimensions: 70 x 151
Details
- Foundation area: 1064
- Parcel number: 742243006542
- Zoning description: Residential-Single Family
Construction
Type & style
- Home type: SingleFamily
- Property subtype: Single Family Residence
Materials
- Brick/Stone
- Roof: Age 8 Years or Less
Condition
- Age of Property: 68
- New construction: No
- Year built: 1957
Utilities & green energy
- Electric: Power Company: Rochester Public Utilities
- Gas: Natural Gas
- Sewer: City Sewer/Connected
- Water: City Water/Connected
Community & neighborhood
Location
- Region: Rochester
- Subdivision: Elton Hills 1st-Torrens
HOA & financial
HOA
- Has HOA: No
Other
Other facts
- Road surface type: Paved
Price history
| Date | Event | Price |
|---|---|---|
| 5/30/2024 | Sold | $300,000+0.2%$141/sqft |
Source: | ||
| 5/6/2024 | Pending sale | $299,524$141/sqft |
Source: | ||
| 5/3/2024 | Listed for sale | $299,524+139.6%$141/sqft |
Source: | ||
| 3/9/2010 | Sold | $125,000$59/sqft |
Source: Public Record Report a problem | ||
| 10/23/2009 | Sold | $125,000$59/sqft |
Source: | ||
Public tax history
| Year | Property taxes | Tax assessment |
|---|---|---|
| 2025 | $3,438 +14.6% | $249,800 +3.4% |
| 2024 | $3,000 | $241,700 +2.4% |
| 2023 | -- | $236,100 +3.7% |
Find assessor info on the county website
Neighborhood: Elton Hills
Nearby schools
GreatSchools rating
- 3/10Elton Hills Elementary SchoolGrades: PK-5Distance: 0.2 mi
- 5/10John Adams Middle SchoolGrades: 6-8Distance: 0.4 mi
- 5/10John Marshall Senior High SchoolGrades: 8-12Distance: 1.1 mi
Schools provided by the listing agent
- Elementary: Elton Hills
- Middle: John Adams
- High: John Marshall
Source: NorthstarMLS as distributed by MLS GRID. This data may not be complete. We recommend contacting the local school district to confirm school assignments for this home.
Get a cash offer in 3 minutes
Find out how much your home could sell for in as little as 3 minutes with a no-obligation cash offer.
Estimated market value$310,600
Get a cash offer in 3 minutes
Find out how much your home could sell for in as little as 3 minutes with a no-obligation cash offer.
Estimated market value
$310,600

