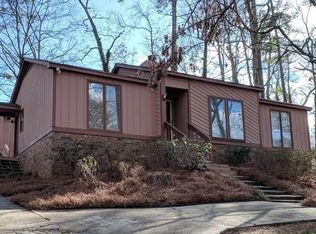Spacious all-brick home on large lot in Elm Abode. Features both formals plus a family room with fireplace. Large eat-in kitchen with pantry and breakfast bar. All bedrooms are good-sized with private closets. Hardwoods under some carpet. In-law suite with separate entrance. Attached 2 car garage. Large backyard is partially fenced with covered patio and shed. Come see!
This property is off market, which means it's not currently listed for sale or rent on Zillow. This may be different from what's available on other websites or public sources.
