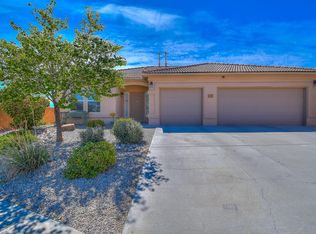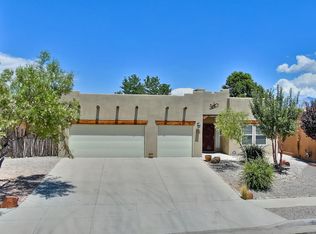Sold
Price Unknown
1706 Caramesa Ct SE, Rio Rancho, NM 87124
3beds
2,151sqft
Single Family Residence
Built in 2007
7,840.8 Square Feet Lot
$434,300 Zestimate®
$--/sqft
$2,458 Estimated rent
Home value
$434,300
$391,000 - $482,000
$2,458/mo
Zestimate® history
Loading...
Owner options
Explore your selling options
What's special
Welcome Home! Owners Pride Throughout! Beautifully Upgraded, Single-Story, 3 bd/2 full ba, Centex home awaits new owners in Cabezon neighborhood. Nearby parks & ammen Located in a quiet cul-de-sac, relax in your lg covered porch as you enjoy a professionally xeriscaped yard- special features: remote awning, shed, drip irrigation (front & back), concrete coating, flagstone walkway. Step-in front door to foyer and front bonus room for an office or den. Your dinner guests will enjoy the formal dining room then mingle with their host in your open-concept kitchen to living space that spills to your patio. Living room features a Kiva-style gas fireplace, Kitchen has newer quartz countertops & brand new Whirlpool double oven. Private primary en suite + 2 bdrm round out an easy-to-live in layout!
Zillow last checked: 8 hours ago
Listing updated: August 11, 2025 at 04:24pm
Listed by:
Clare Anne Mollinger-Walker 505-677-9100,
RE/MAX ELEVATE
Bought with:
Brenda Mae Lehuanani Colburn, REC20250597
Vylla Home
Source: SWMLS,MLS#: 1072064
Facts & features
Interior
Bedrooms & bathrooms
- Bedrooms: 3
- Bathrooms: 2
- Full bathrooms: 2
Primary bedroom
- Description: See Floor Plan
- Level: Main
- Area: 290
- Dimensions: See Floor Plan
Bedroom 2
- Description: See Floor Plan
- Level: Main
- Area: 156
- Dimensions: See Floor Plan
Bedroom 3
- Description: See Floor Plan
- Level: Main
- Area: 132
- Dimensions: See Floor Plan
Dining room
- Description: See Floor Plan
- Level: Main
- Area: 228
- Dimensions: See Floor Plan
Kitchen
- Description: See Floor Plan
- Level: Main
- Area: 374
- Dimensions: See Floor Plan
Living room
- Description: See Floor Plan
- Level: Main
- Area: 332.5
- Dimensions: See Floor Plan
Office
- Description: See Floor Plan
- Level: Main
- Area: 144
- Dimensions: See Floor Plan
Heating
- Central, Forced Air, Natural Gas
Cooling
- Refrigerated
Appliances
- Included: Built-In Gas Oven, Built-In Gas Range, Cooktop, Double Oven, Dryer, Dishwasher, Disposal, Microwave, Refrigerator, Washer
- Laundry: Washer Hookup, Electric Dryer Hookup, Gas Dryer Hookup
Features
- Bathtub, Ceiling Fan(s), Separate/Formal Dining Room, Dual Sinks, Entrance Foyer, Garden Tub/Roman Tub, High Ceilings, Home Office, Main Level Primary, Pantry, Soaking Tub, Separate Shower
- Flooring: Carpet, Tile
- Windows: Double Pane Windows, Insulated Windows
- Has basement: No
- Number of fireplaces: 1
- Fireplace features: Kiva
Interior area
- Total structure area: 2,151
- Total interior livable area: 2,151 sqft
Property
Parking
- Total spaces: 2
- Parking features: Attached, Garage, Garage Door Opener, Storage
- Attached garage spaces: 2
Features
- Levels: One
- Stories: 1
- Patio & porch: Covered, Patio
- Exterior features: Private Yard, Sprinkler/Irrigation
- Fencing: Gate,Wall
Lot
- Size: 7,840 sqft
- Features: Cul-De-Sac, Landscaped, Planned Unit Development, Trees, Xeriscape
Details
- Additional structures: Shed(s), See Remarks
- Parcel number: 1012067040423
- Zoning description: R-1
Construction
Type & style
- Home type: SingleFamily
- Architectural style: Contemporary,Ranch
- Property subtype: Single Family Residence
Materials
- Stucco, Rock
- Roof: Flat,Mixed,Tile
Condition
- Resale
- New construction: No
- Year built: 2007
Details
- Builder name: Centex
Utilities & green energy
- Sewer: Public Sewer
- Water: Public
- Utilities for property: Electricity Connected, Natural Gas Connected, Sewer Connected, Water Connected
Green energy
- Energy generation: None
- Water conservation: Water-Smart Landscaping
Community & neighborhood
Security
- Security features: Security System, Security Gate, Smoke Detector(s)
Location
- Region: Rio Rancho
HOA & financial
HOA
- Has HOA: Yes
- HOA fee: $150 annually
- Association name: Cabezon-Centex Homeowners Assoc, Inc
Other
Other facts
- Listing terms: Cash,Conventional,FHA,VA Loan
- Road surface type: Asphalt
Price history
| Date | Event | Price |
|---|---|---|
| 12/16/2024 | Sold | -- |
Source: | ||
| 10/13/2024 | Pending sale | $424,900$198/sqft |
Source: | ||
| 10/11/2024 | Listed for sale | $424,900$198/sqft |
Source: | ||
Public tax history
| Year | Property taxes | Tax assessment |
|---|---|---|
| 2025 | $5,043 +63.4% | $134,649 +64.5% |
| 2024 | $3,087 +2.5% | $81,861 +3% |
| 2023 | $3,011 +2% | $79,478 +3% |
Find assessor info on the county website
Neighborhood: Rio Rancho Estates
Nearby schools
GreatSchools rating
- 6/10Joe Harris ElementaryGrades: K-5Distance: 1.5 mi
- 5/10Lincoln Middle SchoolGrades: 6-8Distance: 1.9 mi
- 7/10Rio Rancho High SchoolGrades: 9-12Distance: 2.7 mi
Schools provided by the listing agent
- Elementary: Maggie Cordova
- Middle: Lincoln
- High: Rio Rancho
Source: SWMLS. This data may not be complete. We recommend contacting the local school district to confirm school assignments for this home.
Get a cash offer in 3 minutes
Find out how much your home could sell for in as little as 3 minutes with a no-obligation cash offer.
Estimated market value$434,300
Get a cash offer in 3 minutes
Find out how much your home could sell for in as little as 3 minutes with a no-obligation cash offer.
Estimated market value
$434,300

