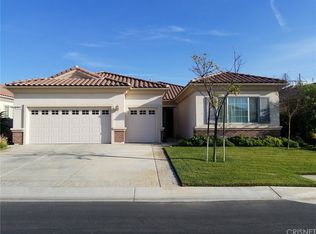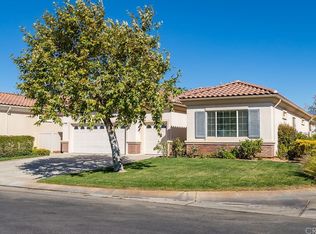Sold for $465,000 on 10/27/25
Listing Provided by:
Christopher Caballero DRE #02048929 909-678-9774,
CENTURY 21 PRIMETIME REALTORS
Bought with: Barnett Realty
$465,000
1706 Brittney Rd, Beaumont, CA 92223
2beds
2,127sqft
Single Family Residence
Built in 2006
6,534 Square Feet Lot
$463,600 Zestimate®
$219/sqft
$2,591 Estimated rent
Home value
$463,600
$422,000 - $510,000
$2,591/mo
Zestimate® history
Loading...
Owner options
Explore your selling options
What's special
PAID SOLAR!!! Motivated Sellers!! Welcome to the highly sought-after Solera at Oak Valley Greens, a vibrant 55+ gated community offering resort-style living in the heart of Beaumont. This well-maintained Emerald floor plan features 2 spacious bedrooms, 2.5 bathrooms, a versatile bonus room, and over 2,100 square feet of thoughtfully designed living space. Built in 2006 with quality and comfort in mind, this home boasts a bright open-concept layout, ideal for entertaining or relaxing in style. Enjoy the energy savings of paid solar, a newer HVAC unit installed in 2019, a spacious kitchen with ample cabinetry, and generously sized living and dining areas. The bonus room is perfect for a home office, den, or guest space. The master bathroom features an upgraded walk-in Jacuzzi tub, providing both comfort and luxury. The entire home has been recently steam cleaned, ensuring a fresh and move-in-ready experience. As a resident of Solera, you’ll enjoy resort-caliber amenities including a stunning clubhouse, fitness center, indoor walking track, library, billiards room, saltwater pool & spa, tennis and pickleball courts, and a full calendar of community events designed for active adults. Experience low-maintenance, high-quality living in one of Beaumont’s premier 55+ communities.
Zillow last checked: 8 hours ago
Listing updated: November 03, 2025 at 03:29pm
Listing Provided by:
Christopher Caballero DRE #02048929 909-678-9774,
CENTURY 21 PRIMETIME REALTORS
Bought with:
Joyce Barnett, DRE #01152912
Barnett Realty
Source: CRMLS,MLS#: CV25199404 Originating MLS: California Regional MLS
Originating MLS: California Regional MLS
Facts & features
Interior
Bedrooms & bathrooms
- Bedrooms: 2
- Bathrooms: 3
- Full bathrooms: 2
- 1/2 bathrooms: 1
- Main level bathrooms: 3
- Main level bedrooms: 2
Bedroom
- Features: All Bedrooms Down
Heating
- Central
Cooling
- Central Air
Appliances
- Laundry: Laundry Room
Features
- All Bedrooms Down
- Has fireplace: Yes
- Fireplace features: Living Room
- Common walls with other units/homes: No Common Walls
Interior area
- Total interior livable area: 2,127 sqft
Property
Parking
- Total spaces: 3
- Parking features: Garage - Attached
- Attached garage spaces: 3
Features
- Levels: One
- Stories: 1
- Entry location: front
- Pool features: Community, Association
- Has view: Yes
- View description: Hills
Lot
- Size: 6,534 sqft
- Features: 0-1 Unit/Acre
Details
- Parcel number: 400200049
- Special conditions: Probate Listing
Construction
Type & style
- Home type: SingleFamily
- Property subtype: Single Family Residence
Condition
- New construction: No
- Year built: 2006
Utilities & green energy
- Sewer: Public Sewer
- Water: Public
Community & neighborhood
Community
- Community features: Biking, Foothills, Golf, Hiking, Park, Sidewalks, Pool
Senior living
- Senior community: Yes
Location
- Region: Beaumont
- Subdivision: Solera (Slra)
HOA & financial
HOA
- Has HOA: Yes
- HOA fee: $291 monthly
- Amenities included: Clubhouse, Fire Pit, Golf Course, Other Courts, Barbecue, Picnic Area, Pickleball, Pool, Spa/Hot Tub, Tennis Court(s), Trail(s)
- Association name: Solara
- Association phone: 951-769-7598
Other
Other facts
- Listing terms: Conventional,FHA,Submit,VA Loan
Price history
| Date | Event | Price |
|---|---|---|
| 10/27/2025 | Sold | $465,000-6.1%$219/sqft |
Source: | ||
| 10/20/2025 | Pending sale | $495,000$233/sqft |
Source: | ||
| 10/13/2025 | Contingent | $495,000$233/sqft |
Source: | ||
| 10/6/2025 | Price change | $495,000-2.5%$233/sqft |
Source: | ||
| 9/4/2025 | Listed for sale | $507,705-1.4%$239/sqft |
Source: | ||
Public tax history
| Year | Property taxes | Tax assessment |
|---|---|---|
| 2025 | $5,572 +1.6% | $289,370 +2% |
| 2024 | $5,486 -0.1% | $283,697 +2% |
| 2023 | $5,492 +2% | $278,135 +2% |
Find assessor info on the county website
Neighborhood: 92223
Nearby schools
GreatSchools rating
- 9/10Brookside Elementary SchoolGrades: K-5Distance: 1.4 mi
- 4/10Mountain View Middle SchoolGrades: 6-8Distance: 1.7 mi
- 6/10Beaumont Senior High SchoolGrades: 9-12Distance: 1.8 mi
Get a cash offer in 3 minutes
Find out how much your home could sell for in as little as 3 minutes with a no-obligation cash offer.
Estimated market value
$463,600
Get a cash offer in 3 minutes
Find out how much your home could sell for in as little as 3 minutes with a no-obligation cash offer.
Estimated market value
$463,600

