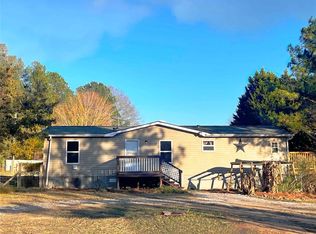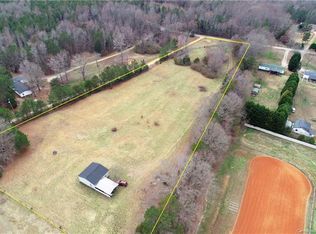Warm inviting renovations in this spacious 4 bedroom 2 bath split floor plan. This home offers a large living room AND a large den giving you plenty of room to stretch out. The kitchen has updated appliances and custom made counter tops. Kitchen appliances, washer and dryer convey with the property. The laundry room leads to the 12x24 covered back deck over looking a perfect private back yard: totally fenced in and complete with powered workshop, a tractor shed and a chicken coop!
This property is off market, which means it's not currently listed for sale or rent on Zillow. This may be different from what's available on other websites or public sources.

