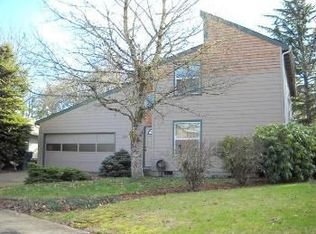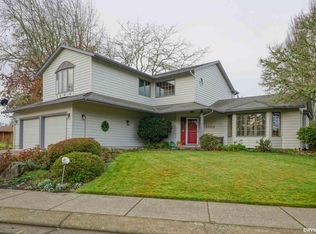Sold for $420,000
Listed by:
KRISTIN D SMITH Agent:541-974-5550,
Keller Williams Realty -Albany
Bought with: Non-Member Sale
$420,000
1706 Belmont Loop SW, Albany, OR 97321
3beds
1,249sqft
Single Family Residence
Built in 1983
6,098 Square Feet Lot
$421,200 Zestimate®
$336/sqft
$2,301 Estimated rent
Home value
$421,200
$383,000 - $463,000
$2,301/mo
Zestimate® history
Loading...
Owner options
Explore your selling options
What's special
Yes, it is possible to have it all! This 3BR/2BA,1249sf charmer blends country vibes with town convenience on a .14ac lot. Enjoy a sun-filled, solar heated bonus sunroom (not inc. in sf!), newer roof (2021), & sustainable design inspired by LBCC students with energy-efficient features. A gardener’s paradise with raised beds, fruit trees, & a new pergola/patio make this home cozy, bright, & truly unique. This one-of-a-kind home is more than just a place to live-it’s a lifestyle. Here’s your chance to own it.
Zillow last checked: 8 hours ago
Listing updated: July 11, 2025 at 12:25pm
Listed by:
KRISTIN D SMITH Agent:541-974-5550,
Keller Williams Realty -Albany
Bought with:
NOM NON-MEMBER SALE
Non-Member Sale
Source: WVMLS,MLS#: 828281
Facts & features
Interior
Bedrooms & bathrooms
- Bedrooms: 3
- Bathrooms: 2
- Full bathrooms: 2
- Main level bathrooms: 2
Primary bedroom
- Level: Main
- Area: 231.63
- Dimensions: 12.75 x 18.17
Bedroom 2
- Level: Main
- Area: 116.87
- Dimensions: 12.75 x 9.17
Bedroom 3
- Level: Main
- Area: 124.31
- Dimensions: 12.75 x 9.75
Dining room
- Features: Area (Combination)
- Level: Main
- Area: 76.12
- Dimensions: 8.08 x 9.42
Kitchen
- Level: Main
- Area: 107.53
- Dimensions: 13.58 x 7.92
Living room
- Level: Main
- Area: 208.07
- Dimensions: 11.83 x 17.58
Heating
- Electric, Stove, Wood, Zoned
Cooling
- Window Unit(s)
Appliances
- Included: Dishwasher, Disposal, Electric Range, Range Included, Electric Water Heater
Features
- High Speed Internet
- Flooring: Vinyl
- Has fireplace: Yes
- Fireplace features: Living Room, Stove, Wood Burning
Interior area
- Total structure area: 1,249
- Total interior livable area: 1,249 sqft
Property
Parking
- Total spaces: 2
- Parking features: Attached
- Attached garage spaces: 2
Features
- Levels: One
- Stories: 1
- Patio & porch: Patio
- Exterior features: Slate
- Fencing: Fenced
- Has view: Yes
- View description: Territorial
Lot
- Size: 6,098 sqft
- Dimensions: 95 x 56
- Features: Dimension Above, Landscaped
Details
- Parcel number: 00422556
- Zoning: RS-6.5
Construction
Type & style
- Home type: SingleFamily
- Property subtype: Single Family Residence
Materials
- Wood Siding, T111
- Foundation: Continuous
- Roof: Composition,Shingle
Condition
- New construction: No
- Year built: 1983
Utilities & green energy
- Sewer: Public Sewer
- Water: Public
- Utilities for property: Water Connected
Community & neighborhood
Location
- Region: Albany
- Subdivision: College Green Sec. Add
Other
Other facts
- Listing agreement: Exclusive Right To Sell
- Price range: $420K - $420K
- Listing terms: Cash,Conventional,VA Loan,FHA
Price history
| Date | Event | Price |
|---|---|---|
| 7/11/2025 | Sold | $420,000-1.2%$336/sqft |
Source: | ||
| 5/22/2025 | Contingent | $425,000$340/sqft |
Source: | ||
| 4/29/2025 | Listed for sale | $425,000+3.7%$340/sqft |
Source: | ||
| 4/4/2022 | Sold | $410,000+12.3%$328/sqft |
Source: | ||
| 3/6/2022 | Contingent | $365,000$292/sqft |
Source: | ||
Public tax history
| Year | Property taxes | Tax assessment |
|---|---|---|
| 2024 | $4,273 +2.9% | $214,700 +3% |
| 2023 | $4,152 +1.6% | $208,450 +3% |
| 2022 | $4,086 +6.3% | $202,380 +3% |
Find assessor info on the county website
Neighborhood: 97321
Nearby schools
GreatSchools rating
- 8/10Liberty Elementary SchoolGrades: K-5Distance: 2.1 mi
- 4/10Memorial Middle SchoolGrades: 6-8Distance: 2.4 mi
- 8/10West Albany High SchoolGrades: 9-12Distance: 2.4 mi
Schools provided by the listing agent
- Elementary: Liberty
- Middle: Memorial
- High: West Albany
Source: WVMLS. This data may not be complete. We recommend contacting the local school district to confirm school assignments for this home.
Get a cash offer in 3 minutes
Find out how much your home could sell for in as little as 3 minutes with a no-obligation cash offer.
Estimated market value$421,200
Get a cash offer in 3 minutes
Find out how much your home could sell for in as little as 3 minutes with a no-obligation cash offer.
Estimated market value
$421,200

