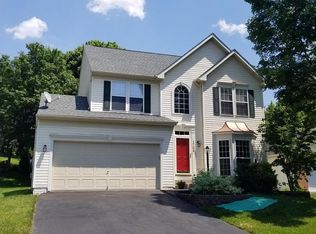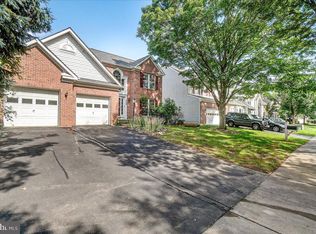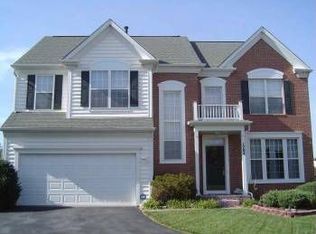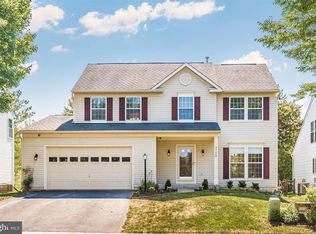Sold for $560,000 on 06/10/25
$560,000
1706 Algonquin Rd, Frederick, MD 21701
4beds
1,942sqft
Single Family Residence
Built in 1997
6,000 Square Feet Lot
$559,400 Zestimate®
$288/sqft
$3,165 Estimated rent
Home value
$559,400
$520,000 - $604,000
$3,165/mo
Zestimate® history
Loading...
Owner options
Explore your selling options
What's special
Rare Opportunity in Dearbought! Original Owner has beautifully maintained and prepared this home for the next owner: Starting with a Brand New Roof!! All freshly painted throughout, all new flooring - LVP throughout main level and bathrooms and new wall to wall carpet throughout upper level. Upstairs has the HUGE Primary Bedroom with Walk in Closet, Garden Bath, Stall Shower, Dual Sinks; along with 3 Additional Bedrooms and Full Hall Bathroom. Enter at the Main Level Foyer with Living and Dining Rooms to the right; Island Kitchen toward the rear with Black & Stainless Appliances; Breakfast Nook with Access to Backyard; Family Room is off the Kitchen and features a Gas Fireplace. Powder Room on Main Level. Full Basement with Laundry - Washer & Dryer convey. Roof replaced 2025; HVAC replaced in 2016; Hot Water Heater in 2020-ish. One Year Cinch Warranty included.
Zillow last checked: 8 hours ago
Listing updated: June 23, 2025 at 01:01am
Listed by:
Maureen Nichols 240-674-2865,
RE/MAX Realty Plus,
Co-Listing Agent: Kelly A Malagari 301-325-3087,
RE/MAX Realty Plus
Bought with:
Angie Stevens, 600473
Smart Realty, LLC
Source: Bright MLS,MLS#: MDFR2060988
Facts & features
Interior
Bedrooms & bathrooms
- Bedrooms: 4
- Bathrooms: 3
- Full bathrooms: 2
- 1/2 bathrooms: 1
- Main level bathrooms: 1
Primary bedroom
- Features: Flooring - Carpet, Walk-In Closet(s), Attached Bathroom
- Level: Upper
- Area: 308 Square Feet
- Dimensions: 14 x 22
Bedroom 2
- Features: Flooring - Carpet
- Level: Upper
- Area: 140 Square Feet
- Dimensions: 14 x 10
Bedroom 3
- Features: Flooring - Carpet
- Level: Upper
- Area: 120 Square Feet
- Dimensions: 12 x 10
Bedroom 4
- Features: Flooring - Carpet
- Level: Upper
- Area: 110 Square Feet
- Dimensions: 10 x 11
Primary bathroom
- Features: Flooring - Luxury Vinyl Plank, Soaking Tub, Bathroom - Stall Shower, Double Sink
- Level: Upper
- Area: 112 Square Feet
- Dimensions: 14 x 8
Basement
- Level: Lower
- Area: 1269 Square Feet
- Dimensions: 27 x 47
Breakfast room
- Features: Flooring - Luxury Vinyl Plank
- Level: Main
- Area: 104 Square Feet
- Dimensions: 13 x 8
Dining room
- Features: Flooring - Luxury Vinyl Plank
- Level: Main
- Area: 143 Square Feet
- Dimensions: 13 x 11
Family room
- Features: Flooring - Luxury Vinyl Plank, Fireplace - Gas
- Level: Main
- Area: 228 Square Feet
- Dimensions: 12 x 19
Foyer
- Level: Main
Other
- Features: Flooring - Luxury Vinyl Plank, Bathroom - Tub Shower
- Level: Upper
- Area: 45 Square Feet
- Dimensions: 9 x 5
Half bath
- Level: Main
Kitchen
- Features: Flooring - Luxury Vinyl Plank, Kitchen - Gas Cooking, Kitchen Island
- Level: Main
- Area: 117 Square Feet
- Dimensions: 13 x 9
Laundry
- Level: Lower
Living room
- Features: Flooring - Luxury Vinyl Plank
- Level: Main
- Area: 143 Square Feet
- Dimensions: 13 x 11
Heating
- Forced Air, Natural Gas
Cooling
- Central Air, Electric
Appliances
- Included: Oven/Range - Gas, Range Hood, Refrigerator, Ice Maker, Dishwasher, Disposal, Microwave, Washer, Dryer, Gas Water Heater
- Laundry: In Basement, Laundry Room
Features
- Soaking Tub, Breakfast Area, Ceiling Fan(s), Family Room Off Kitchen
- Flooring: Luxury Vinyl, Carpet
- Basement: Full,Rough Bath Plumb,Unfinished
- Number of fireplaces: 1
- Fireplace features: Gas/Propane, Mantel(s)
Interior area
- Total structure area: 2,888
- Total interior livable area: 1,942 sqft
- Finished area above ground: 1,942
- Finished area below ground: 0
Property
Parking
- Total spaces: 2
- Parking features: Garage Door Opener, Attached
- Attached garage spaces: 2
- Details: Garage Sqft: 433
Accessibility
- Accessibility features: None
Features
- Levels: Three
- Stories: 3
- Patio & porch: Porch, Patio
- Pool features: Community
Lot
- Size: 6,000 sqft
Details
- Additional structures: Above Grade, Below Grade
- Parcel number: 1102194856
- Zoning: PND
- Special conditions: Standard
Construction
Type & style
- Home type: SingleFamily
- Architectural style: Colonial
- Property subtype: Single Family Residence
Materials
- Brick, Vinyl Siding
- Foundation: Concrete Perimeter
- Roof: Architectural Shingle
Condition
- Excellent
- New construction: No
- Year built: 1997
Details
- Builder model: STANFORD
- Builder name: Ryan Homes
Utilities & green energy
- Sewer: Public Sewer
- Water: Public
Community & neighborhood
Location
- Region: Frederick
- Subdivision: Dearbought
- Municipality: Frederick City
HOA & financial
HOA
- Has HOA: Yes
- HOA fee: $59 monthly
- Amenities included: Common Grounds, Jogging Path, Pool, Tennis Court(s), Tot Lots/Playground, Volleyball Courts
- Association name: DEARBOUGHT COMMUNITY ASSOCIATION
Other
Other facts
- Listing agreement: Exclusive Right To Sell
- Ownership: Fee Simple
Price history
| Date | Event | Price |
|---|---|---|
| 6/10/2025 | Sold | $560,000+0.4%$288/sqft |
Source: | ||
| 5/8/2025 | Contingent | $558,000$287/sqft |
Source: | ||
| 5/7/2025 | Price change | $558,000-2.1%$287/sqft |
Source: | ||
| 4/11/2025 | Listed for sale | $569,900$293/sqft |
Source: | ||
| 3/26/2025 | Listing removed | $569,900$293/sqft |
Source: | ||
Public tax history
| Year | Property taxes | Tax assessment |
|---|---|---|
| 2025 | $7,937 -95.2% | $430,000 +10.2% |
| 2024 | $163,912 +2501.1% | $390,267 +11.3% |
| 2023 | $6,302 +13.2% | $350,533 +12.8% |
Find assessor info on the county website
Neighborhood: 21701
Nearby schools
GreatSchools rating
- 6/10Walkersville Elementary SchoolGrades: PK-5Distance: 1.9 mi
- 9/10Walkersville Middle SchoolGrades: 6-8Distance: 2.5 mi
- 5/10Walkersville High SchoolGrades: 9-12Distance: 2 mi
Schools provided by the listing agent
- Elementary: Walkersville
- Middle: Walkersville
- High: Walkersville
- District: Frederick County Public Schools
Source: Bright MLS. This data may not be complete. We recommend contacting the local school district to confirm school assignments for this home.

Get pre-qualified for a loan
At Zillow Home Loans, we can pre-qualify you in as little as 5 minutes with no impact to your credit score.An equal housing lender. NMLS #10287.
Sell for more on Zillow
Get a free Zillow Showcase℠ listing and you could sell for .
$559,400
2% more+ $11,188
With Zillow Showcase(estimated)
$570,588


