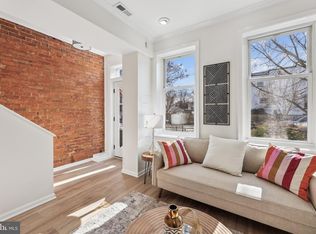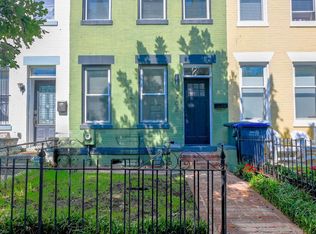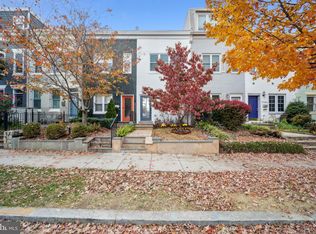Sold for $960,000
$960,000
1706 A St SE, Washington, DC 20003
3beds
1,368sqft
Townhouse
Built in 1912
878 Square Feet Lot
$907,500 Zestimate®
$702/sqft
$4,113 Estimated rent
Home value
$907,500
$853,000 - $971,000
$4,113/mo
Zestimate® history
Loading...
Owner options
Explore your selling options
What's special
Exquisitely renovated three level 3 bedroom 2.5 bath single family row home only a couple blocks from the Stadium Armory metro. Brick pavers lead you home where you will be met with a stylish gray brick exterior and beautiful front door. Once inside you will be met with inviting wide planked engineered European oak floors extending throughout all three levels. The elegantly designed kitchen features quartz countertops with large island, backsplash, sleek stainless steel Bosch appliance package including a 36" gas range and built-in microwave. Stairway to the second level is highlighted by brick accent wall and custom railing. Bathrooms feature designer vanities, lighting, and tilework as well as custom glass enclosed showers in the full baths. New HVAC and windows. The fenced in backyard provides you with a versatile space to enjoy the outdoors. Don't miss out on this conveniently located gem only minutes to parks, grocery stores, dining and major routes.
Zillow last checked: 8 hours ago
Listing updated: June 26, 2025 at 09:02am
Listed by:
Shahab Sariri 571-721-9688,
Keller Williams Capital Properties
Bought with:
Alishia Richardson, SP200201205
Coldwell Banker Realty
Source: Bright MLS,MLS#: DCDC2096894
Facts & features
Interior
Bedrooms & bathrooms
- Bedrooms: 3
- Bathrooms: 3
- Full bathrooms: 2
- 1/2 bathrooms: 1
- Main level bathrooms: 1
Basement
- Area: 0
Heating
- Forced Air, Natural Gas
Cooling
- Central Air, Electric
Appliances
- Included: Microwave, Dishwasher, Dryer, Ice Maker, Range Hood, Six Burner Stove, Stainless Steel Appliance(s), Washer, Electric Water Heater
- Laundry: Upper Level
Features
- Kitchen Island, Recessed Lighting, Upgraded Countertops
- Flooring: Luxury Vinyl
- Has basement: No
- Has fireplace: No
Interior area
- Total structure area: 1,368
- Total interior livable area: 1,368 sqft
- Finished area above ground: 1,368
- Finished area below ground: 0
Property
Parking
- Parking features: On Street
- Has uncovered spaces: Yes
Accessibility
- Accessibility features: None
Features
- Levels: Three
- Stories: 3
- Exterior features: Sidewalks
- Pool features: None
- Fencing: Back Yard,Full
Lot
- Size: 878 sqft
- Features: Front Yard, Rear Yard, Urban Land-Sassafras-Chillum
Details
- Additional structures: Above Grade, Below Grade
- Parcel number: 1096//0834
- Zoning: R4
- Special conditions: Standard
Construction
Type & style
- Home type: Townhouse
- Architectural style: Federal
- Property subtype: Townhouse
Materials
- Brick
- Foundation: Other
Condition
- Excellent
- New construction: No
- Year built: 1912
- Major remodel year: 2023
Utilities & green energy
- Sewer: Public Sewer
- Water: Public
Community & neighborhood
Location
- Region: Washington
- Subdivision: Old City #1
Other
Other facts
- Listing agreement: Exclusive Right To Sell
- Ownership: Fee Simple
Price history
| Date | Event | Price |
|---|---|---|
| 6/26/2023 | Sold | $960,000+1.1%$702/sqft |
Source: | ||
| 5/26/2023 | Pending sale | $949,900$694/sqft |
Source: | ||
| 5/18/2023 | Listed for sale | $949,900+331.8%$694/sqft |
Source: | ||
| 12/10/2021 | Sold | $220,000-56%$161/sqft |
Source: Public Record Report a problem | ||
| 2/16/2020 | Listing removed | $500,000$365/sqft |
Source: Keller Williams Capitol Properties #DCDC454024 Report a problem | ||
Public tax history
| Year | Property taxes | Tax assessment |
|---|---|---|
| 2025 | $8,038 +1.9% | $945,590 +1.9% |
| 2024 | $7,889 +42.2% | $928,150 +42.2% |
| 2023 | $5,548 -81.7% | $652,690 +7.9% |
Find assessor info on the county website
Neighborhood: Kingman Park
Nearby schools
GreatSchools rating
- 7/10Payne Elementary SchoolGrades: PK-5Distance: 0.4 mi
- 5/10Eliot-Hine Middle SchoolGrades: 6-8Distance: 0.3 mi
- 2/10Eastern High SchoolGrades: 9-12Distance: 0.1 mi
Schools provided by the listing agent
- District: District Of Columbia Public Schools
Source: Bright MLS. This data may not be complete. We recommend contacting the local school district to confirm school assignments for this home.
Get pre-qualified for a loan
At Zillow Home Loans, we can pre-qualify you in as little as 5 minutes with no impact to your credit score.An equal housing lender. NMLS #10287.
Sell with ease on Zillow
Get a Zillow Showcase℠ listing at no additional cost and you could sell for —faster.
$907,500
2% more+$18,150
With Zillow Showcase(estimated)$925,650



