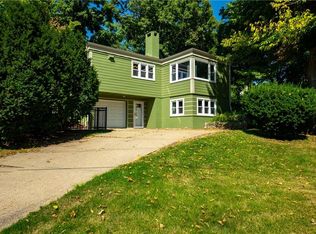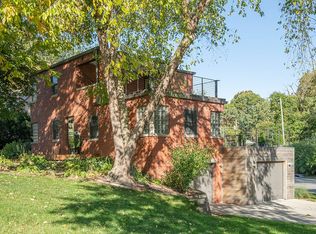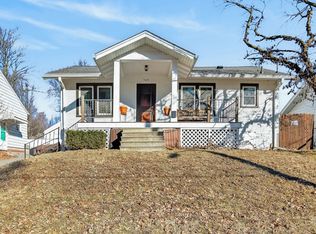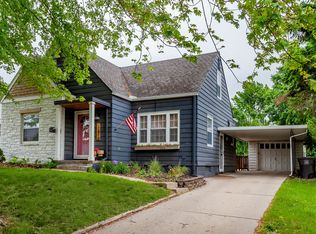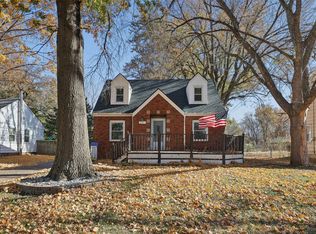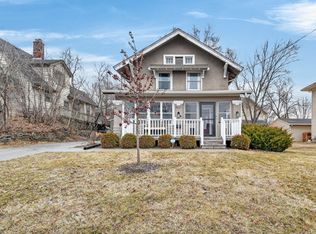This gem is tucked away on a quiet cul-de-sac with picturesque views of Witmer Park. This charming two-bedroom, two-bathroom brick ranch offers the perfect blend of comfort and location and is move-in ready. The walkout lower level leads to a private patio and fenced backyard—ideal for entertaining, summer BBQs, or relaxing evenings outdoors. Out front, enjoy crisp fall nights gathered around the firepit while taking in the peaceful surroundings. It's just minutes from so many places in Beaverdale, such as shops, Snookies, restaurants, and more. This home delivers both tranquility and convenience and is a great opportunity in a highly desirable setting! Don't miss your opportunity to own this one today!
Pending
$309,900
1706 36th St, Des Moines, IA 50310
2beds
1,095sqft
Est.:
Single Family Residence
Built in 1947
7,710.12 Square Feet Lot
$-- Zestimate®
$283/sqft
$-- HOA
What's special
Two-bedroom two-bathroom brick ranchFenced backyardPrivate patioWalkout lower levelQuiet cul-de-sac
- 9 hours |
- 565 |
- 31 |
Likely to sell faster than
Zillow last checked: 8 hours ago
Listing updated: 17 hours ago
Listed by:
Amy Wiederin (515)577-5178,
LPT Realty, LLC
Source: DMMLS,MLS#: 734582 Originating MLS: Des Moines Area Association of REALTORS
Originating MLS: Des Moines Area Association of REALTORS
Facts & features
Interior
Bedrooms & bathrooms
- Bedrooms: 2
- Bathrooms: 1
- 3/4 bathrooms: 1
- Main level bedrooms: 2
Heating
- Forced Air, Gas, Natural Gas
Cooling
- Central Air
Appliances
- Included: Dryer, Dishwasher, Microwave, Refrigerator, Stove, Washer
Features
- Eat-in Kitchen, Cable TV
- Flooring: Carpet
- Basement: Finished,Walk-Out Access
- Number of fireplaces: 1
- Fireplace features: Gas, Vented
Interior area
- Total structure area: 1,095
- Total interior livable area: 1,095 sqft
- Finished area below ground: 270
Property
Parking
- Total spaces: 1
- Parking features: Attached, Garage, One Car Garage
- Attached garage spaces: 1
Features
- Stories: 1
- Patio & porch: Open, Patio
- Exterior features: Fully Fenced, Patio
- Fencing: Metal,Full
Lot
- Size: 7,710.12 Square Feet
Details
- Parcel number: 10007897000000
- Zoning: R
Construction
Type & style
- Home type: SingleFamily
- Architectural style: Ranch
- Property subtype: Single Family Residence
Materials
- Foundation: Block
- Roof: Asphalt,Shingle
Condition
- Year built: 1947
Utilities & green energy
- Sewer: Public Sewer
- Water: Public
Community & HOA
HOA
- Has HOA: No
Location
- Region: Des Moines
Financial & listing details
- Price per square foot: $283/sqft
- Tax assessed value: $246,400
- Annual tax amount: $5,076
- Date on market: 2/20/2026
- Cumulative days on market: 3 days
- Listing terms: Cash,Conventional,FHA,VA Loan
- Road surface type: Concrete
Estimated market value
Not available
Estimated sales range
Not available
Not available
Price history
Price history
| Date | Event | Price |
|---|---|---|
| 2/23/2026 | Pending sale | $309,900$283/sqft |
Source: | ||
| 2/20/2026 | Listed for sale | $309,900+10.7%$283/sqft |
Source: | ||
| 4/2/2024 | Sold | $280,000+0%$256/sqft |
Source: | ||
| 2/28/2024 | Pending sale | $279,900$256/sqft |
Source: | ||
| 2/28/2024 | Listed for sale | $279,900$256/sqft |
Source: | ||
| 2/28/2024 | Pending sale | $279,900$256/sqft |
Source: | ||
| 2/16/2024 | Pending sale | $279,900$256/sqft |
Source: | ||
| 2/15/2024 | Listed for sale | $279,900+23.1%$256/sqft |
Source: | ||
| 3/24/2021 | Listing removed | -- |
Source: Owner Report a problem | ||
| 6/26/2020 | Sold | $227,400+1.1%$208/sqft |
Source: | ||
| 5/9/2020 | Pending sale | $224,900$205/sqft |
Source: Owner Report a problem | ||
| 5/7/2020 | Listed for sale | $224,900+41.4%$205/sqft |
Source: Owner Report a problem | ||
| 6/25/2014 | Sold | $159,000-3.6%$145/sqft |
Source: | ||
| 5/13/2014 | Listed for sale | $165,000$151/sqft |
Source: Owner Report a problem | ||
Public tax history
Public tax history
| Year | Property taxes | Tax assessment |
|---|---|---|
| 2024 | $4,848 -3.1% | $246,400 |
| 2023 | $5,002 +0.8% | $246,400 +16.1% |
| 2022 | $4,964 +7.1% | $212,200 |
| 2021 | $4,636 -3.7% | $212,200 +9.2% |
| 2020 | $4,812 +6.1% | $194,400 |
| 2019 | $4,536 +1.2% | $194,400 +9.6% |
| 2018 | $4,484 | $177,300 |
| 2017 | $4,484 +14.7% | $177,300 +12.9% |
| 2016 | $3,910 | $157,100 |
| 2015 | $3,910 +8.6% | $157,100 +2.7% |
| 2014 | $3,600 | $152,900 |
| 2013 | -- | $152,900 -0.6% |
| 2012 | -- | $153,800 |
| 2011 | -- | $153,800 -5.8% |
| 2010 | -- | $163,300 |
| 2009 | -- | $163,300 +4.6% |
| 2008 | -- | $156,100 |
| 2007 | -- | $156,100 +12.4% |
| 2006 | -- | $138,900 |
| 2005 | -- | $138,900 +6.5% |
| 2003 | -- | $130,380 +5.9% |
| 2002 | -- | $123,150 |
| 2001 | -- | $123,150 |
Find assessor info on the county website
BuyAbility℠ payment
Est. payment
$1,857/mo
Principal & interest
$1467
Property taxes
$390
Climate risks
Neighborhood: Beaverdale
Nearby schools
GreatSchools rating
- 2/10Monroe Elementary SchoolGrades: K-5Distance: 0.5 mi
- 3/10Meredith Middle SchoolGrades: 6-8Distance: 2 mi
- 2/10Hoover High SchoolGrades: 9-12Distance: 2 mi
Schools provided by the listing agent
- District: Des Moines Independent
Source: DMMLS. This data may not be complete. We recommend contacting the local school district to confirm school assignments for this home.
