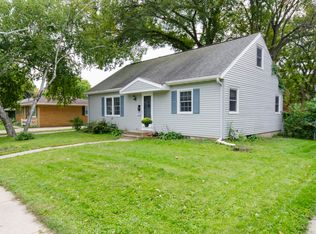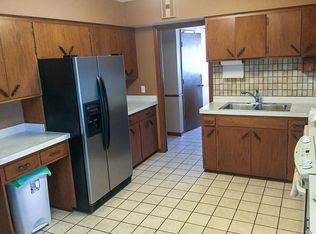Closed
$275,000
1706 28th St NW, Rochester, MN 55901
3beds
2,036sqft
Single Family Residence
Built in 1963
8,276.4 Square Feet Lot
$281,600 Zestimate®
$135/sqft
$3,100 Estimated rent
Home value
$281,600
$256,000 - $307,000
$3,100/mo
Zestimate® history
Loading...
Owner options
Explore your selling options
What's special
1706 28th St NW in Rochester, MN is a move-in-ready single-family home featuring 3 bedrooms and 2 bathrooms. Built in 1963, this property offers a total interior livable area of 1,782 square feet, with 1,018 square feet above ground and 764 square feet below ground.
The main floor includes two bedrooms, a full bathroom, a living room with a wood-burning fireplace, a dining room and the dining room opens to a deck that leads to a fully fenced backyard, ideal for entertaining.
The finished basement features a third bedroom with an egress window, a three-quarter bathroom, a family room, laundry facilities, and additional storage space. The property includes a detached one-car garage with concrete parking. Heating is provided by a forced air system, and cooling is supplied by central air conditioning.
Conveniently located in northwest Rochester, the home is close to schools, parks, shopping centers, and restaurants. A city bus stop is within one block, enhancing accessibility.
Zillow last checked: 8 hours ago
Listing updated: May 06, 2025 at 07:47pm
Listed by:
Ryan Kowalski 651-707-3834,
Real Broker, LLC
Bought with:
Daniel Kingsley
eXp Realty
Source: NorthstarMLS as distributed by MLS GRID,MLS#: 6676395
Facts & features
Interior
Bedrooms & bathrooms
- Bedrooms: 3
- Bathrooms: 2
- Full bathrooms: 1
- 3/4 bathrooms: 1
Bedroom 1
- Level: Main
Bedroom 2
- Level: Main
Bedroom 3
- Level: Basement
Bathroom
- Level: Main
Bathroom
- Level: Basement
Dining room
- Level: Main
Family room
- Level: Basement
Kitchen
- Level: Main
Laundry
- Level: Basement
Living room
- Level: Main
Heating
- Forced Air
Cooling
- Central Air
Appliances
- Included: Dryer, Humidifier, Gas Water Heater, Microwave, Range, Refrigerator, Washer, Water Softener Owned
Features
- Basement: Block,Daylight,Egress Window(s),Finished,Full,Storage Space,Sump Pump,Walk-Out Access
- Number of fireplaces: 1
- Fireplace features: Living Room, Wood Burning
Interior area
- Total structure area: 2,036
- Total interior livable area: 2,036 sqft
- Finished area above ground: 1,018
- Finished area below ground: 764
Property
Parking
- Total spaces: 1
- Parking features: Detached, Concrete
- Garage spaces: 1
Accessibility
- Accessibility features: None
Features
- Levels: One
- Stories: 1
- Fencing: Chain Link,Full
Lot
- Size: 8,276 sqft
- Dimensions: 70 x 120
- Features: Near Public Transit
Details
- Foundation area: 1018
- Parcel number: 742243004631
- Zoning description: Residential-Single Family
Construction
Type & style
- Home type: SingleFamily
- Property subtype: Single Family Residence
Materials
- Brick/Stone, Vinyl Siding
- Roof: Asphalt
Condition
- Age of Property: 62
- New construction: No
- Year built: 1963
Utilities & green energy
- Electric: Other
- Gas: Natural Gas
- Sewer: City Sewer/Connected
- Water: City Water/Connected
Community & neighborhood
Location
- Region: Rochester
- Subdivision: Crescent Park 1st
HOA & financial
HOA
- Has HOA: No
Other
Other facts
- Road surface type: Paved
Price history
| Date | Event | Price |
|---|---|---|
| 4/11/2025 | Sold | $275,000$135/sqft |
Source: | ||
| 3/7/2025 | Pending sale | $275,000$135/sqft |
Source: | ||
| 2/28/2025 | Listed for sale | $275,000$135/sqft |
Source: | ||
| 2/24/2022 | Sold | $275,000+1.9%$135/sqft |
Source: | ||
| 1/25/2022 | Pending sale | $270,000$133/sqft |
Source: | ||
Public tax history
| Year | Property taxes | Tax assessment |
|---|---|---|
| 2025 | -- | $262,600 |
| 2024 | -- | -- |
| 2023 | -- | $103,100 -54.6% |
Find assessor info on the county website
Neighborhood: John Adams
Nearby schools
GreatSchools rating
- 3/10Elton Hills Elementary SchoolGrades: PK-5Distance: 0.3 mi
- 5/10John Adams Middle SchoolGrades: 6-8Distance: 0.3 mi
- 5/10John Marshall Senior High SchoolGrades: 8-12Distance: 1.3 mi
Schools provided by the listing agent
- Elementary: Elton Hills
- Middle: John Adams
- High: John Marshall
Source: NorthstarMLS as distributed by MLS GRID. This data may not be complete. We recommend contacting the local school district to confirm school assignments for this home.
Get a cash offer in 3 minutes
Find out how much your home could sell for in as little as 3 minutes with a no-obligation cash offer.
Estimated market value$281,600
Get a cash offer in 3 minutes
Find out how much your home could sell for in as little as 3 minutes with a no-obligation cash offer.
Estimated market value
$281,600

