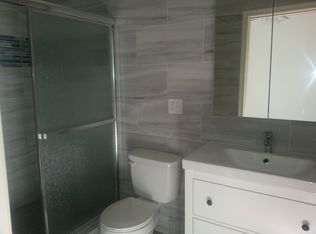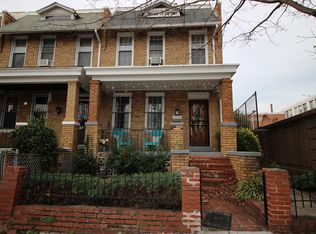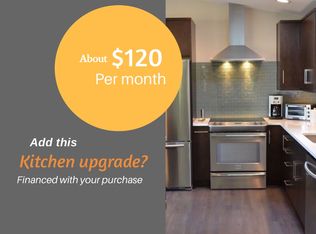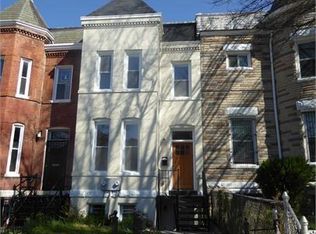Sold for $775,000
$775,000
1706 1st St NE, Washington, DC 20002
3beds
1,980sqft
Single Family Residence
Built in 1923
1,800 Square Feet Lot
$771,900 Zestimate®
$391/sqft
$4,700 Estimated rent
Home value
$771,900
$733,000 - $818,000
$4,700/mo
Zestimate® history
Loading...
Owner options
Explore your selling options
What's special
Price Reduced! Charming Eckington Residence with Modern Comforts- This meticulously maintained home, nestled in the heart of Eckington seamlessly blends historic character with modern upgrades. Boasting three spacious bedrooms and three bathrooms across approximately 2,100 square feet of living space, this property offers ample room for comfortable living. The main level features gleaming hardwood floors, with a bright and inviting living room and a formal dining area- perfect for entertaining. A cozy breakfast nook off the well-appointed kitchen provides the ideal space for casual meals and morning coffee. Step outside onto the rear deck, where you can enjoy peaceful moments or host gatherings in your private outdoor retreat. The lower level is equally impressive, with a separate private entrance from the alley, presents exciting possibilities for an in-law suite, rental potential, or a home office. Ideally located just blocks from Union Market and the NoMa-Gallaudet U (New York Ave.) Metro Station- this home offers unparalleled access to Chinatown, downtown DC and the vibrant Florida Ave/ NoMa corridor, known for its eclectic mix of shopping and dining. Don't miss this opportunity to own a thoughtfully updated home in one of DC's centrally located neighborhoods. OPEN : Sun 10 /26. 1-3 PM
Zillow last checked: 8 hours ago
Listing updated: December 11, 2025 at 07:54am
Listed by:
Angela Williams 202-292-1251,
Coldwell Banker Realty - Washington,
Co-Listing Agent: Evelyn T Branic 202-744-5419,
Coldwell Banker Realty - Washington
Bought with:
Michelle Doherty
RLAH @properties
Source: Bright MLS,MLS#: DCDC2201924
Facts & features
Interior
Bedrooms & bathrooms
- Bedrooms: 3
- Bathrooms: 3
- Full bathrooms: 3
- Main level bathrooms: 1
Bathroom 3
- Features: Attic - Walk-Up, Flooring - Wood, Flooring - Carpet
- Level: Upper
Bathroom 3
- Features: Bathroom - Tub Shower
- Level: Upper
Heating
- Forced Air, Natural Gas
Cooling
- Central Air, Electric
Appliances
- Included: Dishwasher, Disposal, Dryer, Energy Efficient Appliances, Microwave, Self Cleaning Oven, Oven/Range - Gas, Range Hood, Refrigerator, Cooktop, Stainless Steel Appliance(s), Washer, Electric Water Heater
- Laundry: Dryer In Unit, Washer In Unit, Lower Level
Features
- Attic, Bathroom - Tub Shower, Bathroom - Walk-In Shower, Breakfast Area, Built-in Features, Ceiling Fan(s), Dining Area, Floor Plan - Traditional, Eat-in Kitchen, Pantry, 9'+ Ceilings, Dry Wall
- Flooring: Hardwood, Carpet, Wood
- Doors: Storm Door(s), Double Entry
- Windows: Double Pane Windows
- Basement: Full,Connecting Stairway,Finished,Exterior Entry,Windows,Side Entrance,Walk-Out Access
- Has fireplace: No
Interior area
- Total structure area: 1,980
- Total interior livable area: 1,980 sqft
- Finished area above ground: 1,440
- Finished area below ground: 540
Property
Parking
- Total spaces: 1
- Parking features: Garage Door Opener, Garage Faces Rear, Private, On Street, Attached
- Attached garage spaces: 1
- Has uncovered spaces: Yes
- Details: Garage Sqft: 306
Accessibility
- Accessibility features: Accessible Electrical and Environmental Controls, >84" Garage Door
Features
- Levels: Three
- Stories: 3
- Patio & porch: Patio, Porch, Deck
- Exterior features: Lighting, Play Area
- Pool features: None
- Fencing: Masonry/Stone,Back Yard,Privacy
- Has view: Yes
- View description: Scenic Vista, Street
Lot
- Size: 1,800 sqft
- Features: Rear Yard, Front Yard, Private, Corner Lot, Middle Of Block, Unknown Soil Type
Details
- Additional structures: Above Grade, Below Grade
- Parcel number: 3524//0054
- Zoning: R4
- Zoning description: Residential
- Special conditions: Standard
Construction
Type & style
- Home type: SingleFamily
- Architectural style: Federal
- Property subtype: Single Family Residence
- Attached to another structure: Yes
Materials
- Brick, Brick Front, Combination
- Foundation: Permanent, Slab
- Roof: Unknown
Condition
- Excellent
- New construction: No
- Year built: 1923
- Major remodel year: 2020
Utilities & green energy
- Electric: Circuit Breakers
- Sewer: Public Sewer
- Water: Public
- Utilities for property: Natural Gas Available, Electricity Available, Cable Connected, Sewer Available, Water Available, Cable, Fixed Wireless, DSL
Community & neighborhood
Security
- Security features: Smoke Detector(s), Window Bars, Fire Alarm
Location
- Region: Washington
- Subdivision: Eckington
Other
Other facts
- Listing agreement: Exclusive Right To Sell
- Listing terms: Conventional,FHA,Cash
- Ownership: Fee Simple
Price history
| Date | Event | Price |
|---|---|---|
| 12/9/2025 | Sold | $775,000-3%$391/sqft |
Source: | ||
| 11/29/2025 | Pending sale | $799,000$404/sqft |
Source: | ||
| 11/3/2025 | Contingent | $799,000$404/sqft |
Source: | ||
| 10/20/2025 | Price change | $799,000-2.6%$404/sqft |
Source: | ||
| 10/5/2025 | Price change | $820,000-2.3%$414/sqft |
Source: | ||
Public tax history
| Year | Property taxes | Tax assessment |
|---|---|---|
| 2025 | $6,112 +0.2% | $808,920 +0.5% |
| 2024 | $6,102 +4% | $804,950 +3.9% |
| 2023 | $5,869 +3.9% | $774,490 +4.2% |
Find assessor info on the county website
Neighborhood: Eckington
Nearby schools
GreatSchools rating
- 3/10Langley Elementary SchoolGrades: PK-5Distance: 0.1 mi
- 3/10McKinley Middle SchoolGrades: 6-8Distance: 0.1 mi
- 3/10Dunbar High SchoolGrades: 9-12Distance: 0.5 mi
Schools provided by the listing agent
- Elementary: Ludlow-taylor
- High: Dunbar Senior
- District: District Of Columbia Public Schools
Source: Bright MLS. This data may not be complete. We recommend contacting the local school district to confirm school assignments for this home.
Get pre-qualified for a loan
At Zillow Home Loans, we can pre-qualify you in as little as 5 minutes with no impact to your credit score.An equal housing lender. NMLS #10287.
Sell with ease on Zillow
Get a Zillow Showcase℠ listing at no additional cost and you could sell for —faster.
$771,900
2% more+$15,438
With Zillow Showcase(estimated)$787,338



