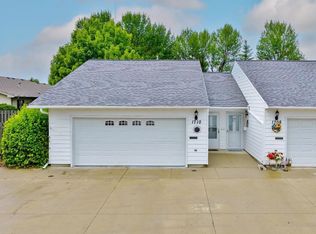Sold on 03/31/25
Price Unknown
1706 14th St SW, Minot, ND 58701
2beds
2baths
1,074sqft
Townhouse
Built in 1991
2,613.6 Square Feet Lot
$99,400 Zestimate®
$--/sqft
$1,146 Estimated rent
Home value
$99,400
$81,000 - $119,000
$1,146/mo
Zestimate® history
Loading...
Owner options
Explore your selling options
What's special
Don't miss this move-in-ready townhome in a sought-after southwest location, just minutes from schools, shopping, and parks! Step inside through the front door or attached garage into a welcoming foyer with a convenient coat closet. The open-concept layout seamlessly connects the living, dining, and kitchen areas, making it perfect for both everyday living and entertaining. The spacious living area accommodates a variety of furniture arrangements, while the dining space offers direct access to the fenced-in back patio - ideal for outdoor relaxation. The kitchen features abundant cabinetry, a cozy dinette area, and plenty of counter space. This home offers two bedrooms, including a primary suite with a private bath and walk-in closet. The second bedroom is non-conforming, making it a great option for a home office or guest space. A second 3/4 bath and a laundry area (washer & dryer included) add to the home's convenience. The attached two-stall garage is a standout feature, offering built-in cabinetry and pull-down access to a finished attic space - perfect for extra storage or a flexible bonus room. Mechanical components, including the furnace and water heater, are also housed in this space. Enjoy the added bonus of a back gate leading directly to a nearby playground. Affordably priced at $184,900 - schedule your showing today and see all this fantastic townhome has to offer!
Zillow last checked: 8 hours ago
Listing updated: March 31, 2025 at 02:26pm
Listed by:
DELRAE ZIMMERMAN 701-833-1375,
BROKERS 12, INC.,
Kelsey Bercier 701-721-5544,
BROKERS 12, INC.
Source: Minot MLS,MLS#: 250362
Facts & features
Interior
Bedrooms & bathrooms
- Bedrooms: 2
- Bathrooms: 2
- Main level bathrooms: 2
- Main level bedrooms: 2
Primary bedroom
- Description: Large, Private Bath, Wic
- Level: Main
Bedroom 1
- Description: Carpet, Ceiling Fan
- Level: Main
Dining room
- Description: Patio Access
- Level: Main
Kitchen
- Description: Lots Of Cabinets
- Level: Main
Living room
- Description: Open To Dining / Kitchen
- Level: Main
Heating
- Forced Air, Natural Gas
Cooling
- Central Air
Appliances
- Included: Dishwasher, Refrigerator, Washer, Dryer, Microwave/Hood, Electric Range/Oven
- Laundry: Main Level
Features
- Flooring: Carpet, Other
- Basement: None
- Has fireplace: No
Interior area
- Total structure area: 1,074
- Total interior livable area: 1,074 sqft
- Finished area above ground: 1,074
Property
Parking
- Total spaces: 2
- Parking features: Attached, Garage: Insulated, Lights, Opener, Sheet Rock, Driveway: Concrete
- Attached garage spaces: 2
- Has uncovered spaces: Yes
Features
- Levels: One
- Stories: 1
- Patio & porch: Patio
- Fencing: Fenced
Lot
- Size: 2,613 sqft
Details
- Parcel number: MI26.698.000.0040
- Zoning: R3C
Construction
Type & style
- Home type: Townhouse
- Property subtype: Townhouse
Materials
- Foundation: Concrete Perimeter
- Roof: Asphalt
Condition
- New construction: No
- Year built: 1991
Utilities & green energy
- Sewer: City
- Water: City
- Utilities for property: Cable Connected
Community & neighborhood
Location
- Region: Minot
Price history
| Date | Event | Price |
|---|---|---|
| 3/31/2025 | Sold | -- |
Source: | ||
| 3/27/2025 | Pending sale | $184,900$172/sqft |
Source: | ||
| 3/19/2025 | Contingent | $184,900$172/sqft |
Source: | ||
| 3/13/2025 | Listed for sale | $184,900-9.3%$172/sqft |
Source: | ||
| 2/5/2025 | Listing removed | $203,900$190/sqft |
Source: | ||
Public tax history
| Year | Property taxes | Tax assessment |
|---|---|---|
| 2024 | $351 -6.5% | $24,000 |
| 2023 | $375 | $24,000 |
| 2022 | -- | $24,000 |
Find assessor info on the county website
Neighborhood: 58701
Nearby schools
GreatSchools rating
- 7/10Edison Elementary SchoolGrades: PK-5Distance: 0.5 mi
- 5/10Jim Hill Middle SchoolGrades: 6-8Distance: 0.9 mi
- 6/10Magic City Campus High SchoolGrades: 11-12Distance: 0.8 mi
Schools provided by the listing agent
- District: Minot #1
Source: Minot MLS. This data may not be complete. We recommend contacting the local school district to confirm school assignments for this home.
