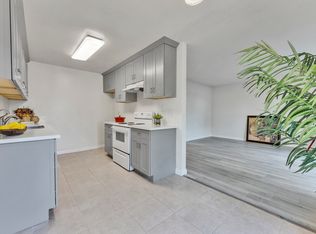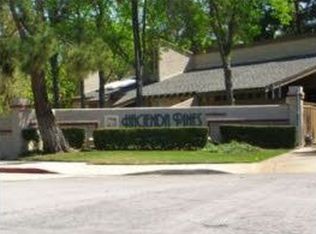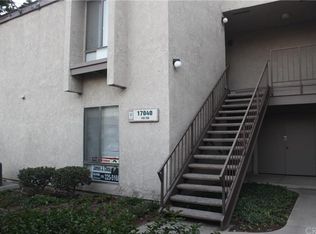Located in the Hacienda La Puente Unified School District Step into a beautifully refreshed home in the heart of Hacienda Heights, where modern comfort meets thoughtful design. Features include: * New flooring in both the bedroom and kitchen * Bright and open living space with great natural light * Stylish modern finishes that add warmth and character * Thoughtfully designed layout with a seamless flow between living and dining areas Enjoy the convenience of living in a prime location: * Close to local cafes, shops, and essential services * Easy access to major freeways for a smooth commute Additional details: * Appliances: Gas stove/range and dishwasher * Laundry: Shared community laundry * Parking: 1 designated parking space * Utilities: Tenant pays all utilities * Pets: no pets allowed In an effort to prevent fraudulent rental application activities, please be sure to apply directly from our website (Link Above). We do not accept third-party applications and credit scores. Our application fee is $45 and is required of each adult.
This property is off market, which means it's not currently listed for sale or rent on Zillow. This may be different from what's available on other websites or public sources.


