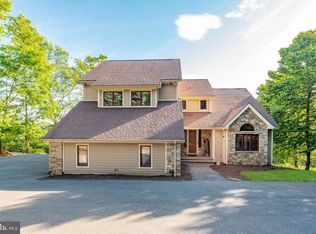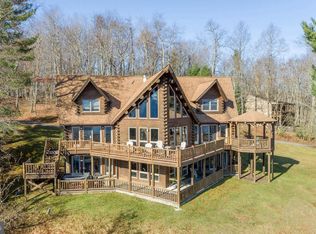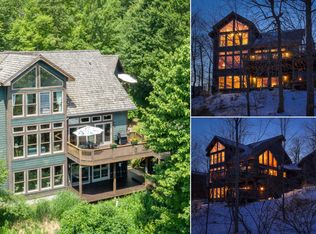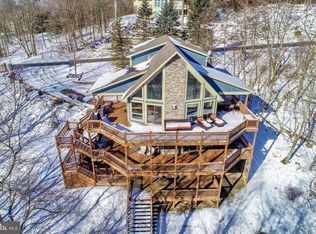Expansive Retreat nestled in the heart of the scenic Allegheny Mountains, this serene property offers the perfect blend of peace, privacy, and natural beauty. This charming residence is an ideal retreat for those seeking to escape the hustle and bustle of city life. This property sets on three (3 ) parcels equaling 145 +/- acres, this exquisite home boasts inviting features an open floor plan with 3 story stone fireplaces, spacious living areas, large windows that bathe the rooms in natural light, and an exterior that blends seamlessly with the surrounding landscape. Whether you're looking for a year-round home or a weekend getaway, this property offers the perfect space to unwind and enjoy nature. Enjoy easy access to local outdoor activities, including hiking, fishing, and wildlife viewing in the nearby state parks and national forests. Plus, with just a short drive to nearby towns, you can easily access essential amenities while still enjoying the tranquility of country living. Don't miss your chance to own this picturesque property and a slice of mountain paradise.
For sale
$1,500,000
17051 Laurel Run Rd SW, Barton, MD 21521
5beds
6,250sqft
Est.:
Single Family Residence
Built in 2004
145 Acres Lot
$1,350,600 Zestimate®
$240/sqft
$-- HOA
What's special
Open floor plan
- 65 days |
- 1,608 |
- 63 |
Zillow last checked: 8 hours ago
Listing updated: January 14, 2026 at 02:36am
Listed by:
James Matthews 301-501-3234,
Taylor Made Deep Creek Vacations & Sales 301-387-4700,
Co-Listing Agent: Eric John Crawford 410-937-3232,
Taylor Made Deep Creek Vacations & Sales
Source: Bright MLS,MLS#: MDGA2010700
Tour with a local agent
Facts & features
Interior
Bedrooms & bathrooms
- Bedrooms: 5
- Bathrooms: 5
- Full bathrooms: 5
- Main level bathrooms: 2
- Main level bedrooms: 1
Basement
- Area: 2500
Heating
- Heat Pump, Hot Water, Programmable Thermostat, Baseboard, Propane
Cooling
- Heat Pump, Multi Units, Electric
Appliances
- Included: Microwave, Built-In Range, Dishwasher, Dryer, Exhaust Fan, Self Cleaning Oven, Oven/Range - Gas, Range Hood, Refrigerator, Stainless Steel Appliance(s), Washer, Water Heater, Electric Water Heater
- Laundry: In Basement
Features
- Bar, Recessed Lighting, Primary Bath(s), Pantry, Eat-in Kitchen, Kitchen - Country, Open Floorplan, Exposed Beams, Entry Level Bedroom, Dining Area, Ceiling Fan(s), Built-in Features, Bathroom - Walk-In Shower, 2 Story Ceilings, Beamed Ceilings, Log Walls
- Flooring: Wood, Stone
- Doors: Insulated, Six Panel, Sliding Glass
- Windows: Low Emissivity Windows, Palladian, Screens, Sliding
- Basement: Full,Improved,Heated,Partially Finished,Walk-Out Access,Workshop,Other
- Number of fireplaces: 2
- Fireplace features: Stone, Mantel(s), Wood Burning
Interior area
- Total structure area: 7,500
- Total interior livable area: 6,250 sqft
- Finished area above ground: 5,000
- Finished area below ground: 1,250
Video & virtual tour
Property
Parking
- Total spaces: 6
- Parking features: Circular Driveway, Crushed Stone, Gravel, Private, Driveway, Off Street, Other
- Uncovered spaces: 6
Accessibility
- Accessibility features: None
Features
- Levels: Three
- Stories: 3
- Patio & porch: Deck, Porch, Wrap Around
- Exterior features: Chimney Cap(s), Extensive Hardscape, Flood Lights, Storage, Stone Retaining Walls
- Pool features: None
- Fencing: High Tensile,Partial,Wire,Other
- Has view: Yes
- View description: Mountain(s), Panoramic, Pasture, Scenic Vista, Trees/Woods
Lot
- Size: 145 Acres
- Features: Additional Lot(s), Backs to Trees, Cleared, Hunting Available, Interior Lot, Level, Mountainous, Wooded, Pond, Private, Rural, Secluded, Stream/Creek, Mountain, Mixed Soil Type
Details
- Additional structures: Above Grade, Below Grade, Outbuilding
- Has additional parcels: Yes
- Parcel number: 1211001866
- Zoning: R1
- Special conditions: Standard
Construction
Type & style
- Home type: SingleFamily
- Architectural style: Log Home,A-Frame,Cabin/Lodge,Chalet
- Property subtype: Single Family Residence
Materials
- Log, Block, Stone
- Foundation: Block, Permanent
- Roof: Architectural Shingle,Asphalt
Condition
- New construction: No
- Year built: 2004
Utilities & green energy
- Electric: 200+ Amp Service, 120/240V
- Sewer: Private Septic Tank
- Water: Well
- Utilities for property: Electricity Available, Propane
Community & HOA
Community
- Subdivision: Barton
HOA
- Has HOA: No
Location
- Region: Barton
Financial & listing details
- Price per square foot: $240/sqft
- Tax assessed value: $413,100
- Annual tax amount: $4,825
- Date on market: 12/2/2025
- Listing agreement: Exclusive Agency
- Listing terms: Cash,Conventional
- Ownership: Fee Simple
- Road surface type: Black Top, Stone
Estimated market value
$1,350,600
$1.28M - $1.43M
Not available
Price history
Price history
| Date | Event | Price |
|---|---|---|
| 12/2/2025 | Listed for sale | $1,500,000-25%$240/sqft |
Source: | ||
| 10/4/2025 | Listing removed | $2,000,000$320/sqft |
Source: | ||
| 9/15/2025 | Listed for sale | $2,000,000-13%$320/sqft |
Source: | ||
| 4/28/2025 | Listing removed | $2,300,000$368/sqft |
Source: | ||
| 4/11/2025 | Listed for sale | $2,300,000$368/sqft |
Source: | ||
Public tax history
Public tax history
Tax history is unavailable.BuyAbility℠ payment
Est. payment
$9,177/mo
Principal & interest
$7302
Property taxes
$1350
Home insurance
$525
Climate risks
Neighborhood: 21521
Nearby schools
GreatSchools rating
- 5/10George's Creek Elementary SchoolGrades: PK-5Distance: 3.5 mi
- 5/10Westmar Middle SchoolGrades: 6-8Distance: 1.9 mi
- 7/10Mountain Ridge High SchoolGrades: 9-12Distance: 8.7 mi
Schools provided by the listing agent
- District: Garrett County Public Schools
Source: Bright MLS. This data may not be complete. We recommend contacting the local school district to confirm school assignments for this home.
- Loading
- Loading




