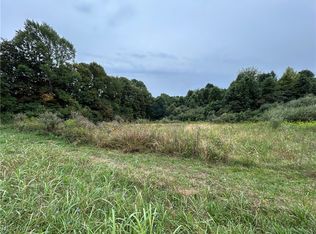Sold for $273,000
$273,000
17051 Crooked Tree Rd, Dexter City, OH 45727
3beds
1,604sqft
Single Family Residence
Built in 1980
1.5 Acres Lot
$276,800 Zestimate®
$170/sqft
$1,590 Estimated rent
Home value
$276,800
$263,000 - $291,000
$1,590/mo
Zestimate® history
Loading...
Owner options
Explore your selling options
What's special
Charming brick ranch home featuring 3 bedrooms & 2 full baths. Enjoy cozy family nights in the spacious basement family room. A generous oversized 2 car detached garage complements the attached 2 car garage, perfect for car enthusiasts or extra storage. Nestled on just over an acre, experience serene country views from the comfort of your new home. Your dream lifestyle awaits!
Zillow last checked: 8 hours ago
Listing updated: November 04, 2025 at 03:16pm
Listing Provided by:
Rusty Masterson 740-605-1606 rusty@teamrealtyfirst.com,
Team Realty 1st
Bought with:
Jamiann Voshel, 2003011012
Berkshire Hathaway HomeServices Professional Realty
Source: MLS Now,MLS#: 5110995 Originating MLS: Guernsey-Muskingum Valley Association of REALTORS
Originating MLS: Guernsey-Muskingum Valley Association of REALTORS
Facts & features
Interior
Bedrooms & bathrooms
- Bedrooms: 3
- Bathrooms: 2
- Full bathrooms: 2
- Main level bathrooms: 2
- Main level bedrooms: 3
Primary bedroom
- Description: Flooring: Carpet
- Level: First
- Dimensions: 14 x 14
Bedroom
- Description: Flooring: Carpet
- Level: First
- Dimensions: 12 x 12
Bedroom
- Description: Flooring: Carpet
- Level: First
- Dimensions: 10 x 12
Primary bathroom
- Description: Flooring: Laminate
- Level: First
- Dimensions: 5 x 8
Bathroom
- Description: Flooring: Laminate
- Level: First
- Dimensions: 7 x 10
Dining room
- Description: Flooring: Laminate
- Level: First
- Dimensions: 12 x 14
Family room
- Description: Flooring: Carpet
- Level: Lower
- Dimensions: 14 x 18
Kitchen
- Description: Flooring: Laminate
- Level: First
- Dimensions: 13 x 14
Living room
- Description: Flooring: Carpet
- Features: Fireplace
- Level: First
- Dimensions: 14 x 23
Heating
- Forced Air, Propane
Cooling
- Central Air
Appliances
- Included: Dryer, Dishwasher, Range, Refrigerator, Washer
- Laundry: In Hall, Main Level
Features
- Breakfast Bar
- Windows: Double Pane Windows
- Basement: Full,Partially Finished
- Number of fireplaces: 1
- Fireplace features: Living Room, Propane, Stone, Ventless
Interior area
- Total structure area: 1,604
- Total interior livable area: 1,604 sqft
- Finished area above ground: 1,604
Property
Parking
- Total spaces: 2
- Parking features: Attached, Detached, Garage, Gravel, Private
- Attached garage spaces: 2
Features
- Levels: One
- Stories: 1
- Patio & porch: Front Porch, Patio
- Pool features: None
Lot
- Size: 1.50 Acres
Details
- Additional structures: Garage(s), Workshop
- Parcel number: 160050495.000
Construction
Type & style
- Home type: SingleFamily
- Architectural style: Ranch
- Property subtype: Single Family Residence
Materials
- Brick Veneer
- Foundation: Block
- Roof: Asphalt,Fiberglass
Condition
- Year built: 1980
Utilities & green energy
- Sewer: Septic Tank
- Water: Private, Well
Community & neighborhood
Location
- Region: Dexter City
Other
Other facts
- Listing terms: Cash,Conventional,FHA,VA Loan
Price history
| Date | Event | Price |
|---|---|---|
| 11/3/2025 | Pending sale | $289,500+6%$180/sqft |
Source: | ||
| 10/30/2025 | Sold | $273,000-5.7%$170/sqft |
Source: | ||
| 10/25/2025 | Listing removed | $289,500$180/sqft |
Source: | ||
| 9/16/2025 | Contingent | $289,500$180/sqft |
Source: | ||
| 9/2/2025 | Price change | $289,500-3.3%$180/sqft |
Source: | ||
Public tax history
| Year | Property taxes | Tax assessment |
|---|---|---|
| 2024 | $3,012 | $54,170 |
| 2023 | $3,012 +14.7% | $54,170 +14.7% |
| 2022 | $2,626 | $47,230 |
Find assessor info on the county website
Neighborhood: 45727
Nearby schools
GreatSchools rating
- 4/10Caldwell Elementary SchoolGrades: K-8Distance: 7.6 mi
- 5/10Caldwell High SchoolGrades: 9-12Distance: 8.3 mi
Schools provided by the listing agent
- District: Caldwell EVSD - 6101
Source: MLS Now. This data may not be complete. We recommend contacting the local school district to confirm school assignments for this home.
Get pre-qualified for a loan
At Zillow Home Loans, we can pre-qualify you in as little as 5 minutes with no impact to your credit score.An equal housing lender. NMLS #10287.
