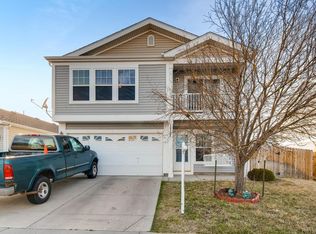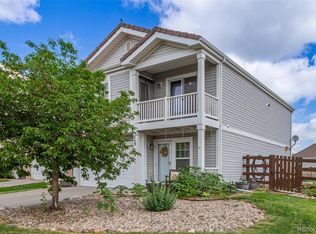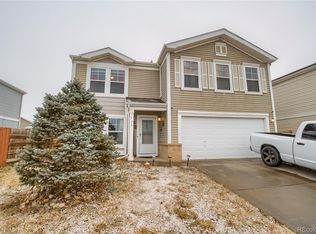Sold for $407,500 on 12/16/22
$407,500
1705 Zephyr Street, Lochbuie, CO 80603
3beds
1,580sqft
Single Family Residence
Built in 2006
5,150 Square Feet Lot
$421,100 Zestimate®
$258/sqft
$2,422 Estimated rent
Home value
$421,100
$400,000 - $442,000
$2,422/mo
Zestimate® history
Loading...
Owner options
Explore your selling options
What's special
***PRICE REDUCED - Priced to SELL ***Nice Spacious Sprawling Ranch Home! One of the Largest Layouts in the Community. Seller Motivated. 3 beds/ 2 baths. Large Family Room. Gas Fireplace. Central Air. Formal Dining Area. Huge Kitchen, Plenty of Cabinet Space, Full Slab Granite Counters, Large Breakfast Bar Open to Family Room with Eating Space. All the Kitchen Appliances Stay. Master on it's own wing of the house. Full Master Bath with Walk-In-Closet. Back Yard with Dog Run. Quaint Patio Area. Low Yard Maintenance. Show and Sell. Community Park Nearby with Covered BBQ Area. On 9/04 and 09/05 no showings. Family Days.
Zillow last checked: 8 hours ago
Listing updated: December 16, 2022 at 01:02pm
Listed by:
Aaron Fernandez 303-808-3084,
Homes Across Colorado
Bought with:
Judith A Pfeifer, 040018690
RE/MAX Momentum
Source: REcolorado,MLS#: 5165850
Facts & features
Interior
Bedrooms & bathrooms
- Bedrooms: 3
- Bathrooms: 2
- Full bathrooms: 1
- 3/4 bathrooms: 1
- Main level bathrooms: 2
- Main level bedrooms: 3
Bedroom
- Level: Main
Bedroom
- Level: Main
Bedroom
- Level: Main
Bathroom
- Level: Main
Bathroom
- Level: Main
Dining room
- Level: Main
Family room
- Level: Main
Kitchen
- Level: Main
Laundry
- Level: Main
Heating
- Forced Air
Cooling
- Central Air
Appliances
- Included: Dishwasher, Disposal, Microwave, Oven, Refrigerator
Features
- Ceiling Fan(s), Eat-in Kitchen, Open Floorplan
- Flooring: Carpet, Linoleum
- Has basement: No
- Number of fireplaces: 1
- Fireplace features: Family Room
Interior area
- Total structure area: 1,580
- Total interior livable area: 1,580 sqft
- Finished area above ground: 1,580
Property
Parking
- Total spaces: 2
- Parking features: Garage - Attached
- Attached garage spaces: 2
Features
- Levels: One
- Stories: 1
- Patio & porch: Covered, Front Porch
- Exterior features: Private Yard
Lot
- Size: 5,150 sqft
Details
- Parcel number: R3865205
- Special conditions: Standard
Construction
Type & style
- Home type: SingleFamily
- Property subtype: Single Family Residence
Materials
- Brick, Vinyl Siding
- Roof: Composition
Condition
- Year built: 2006
Utilities & green energy
- Sewer: Public Sewer
- Water: Public
Community & neighborhood
Location
- Region: Lochbuie
- Subdivision: Blue Lake
HOA & financial
HOA
- Has HOA: Yes
- HOA fee: $53 monthly
- Services included: Maintenance Grounds
- Association name: MSI
- Association phone: 720-974-4141
Other
Other facts
- Listing terms: Cash,Conventional,FHA,VA Loan
- Ownership: Individual
Price history
| Date | Event | Price |
|---|---|---|
| 12/16/2022 | Sold | $407,500+53.8%$258/sqft |
Source: | ||
| 8/29/2016 | Sold | $265,000+40.8%$168/sqft |
Source: Public Record | ||
| 6/21/2016 | Listing removed | $1,695+35.6%$1/sqft |
Source: Stars & Stripes Homes, Inc. | ||
| 5/30/2012 | Listing removed | $1,250$1/sqft |
Source: Stars & Stripes Homes Property Management | ||
| 5/9/2012 | Listed for rent | $1,250$1/sqft |
Source: Stars & Stripes Homes Property Management | ||
Public tax history
| Year | Property taxes | Tax assessment |
|---|---|---|
| 2025 | $2,881 +3.5% | $25,370 -11.2% |
| 2024 | $2,784 +9.9% | $28,580 -1% |
| 2023 | $2,534 -9.4% | $28,860 +31.2% |
Find assessor info on the county website
Neighborhood: 80603
Nearby schools
GreatSchools rating
- 3/10Lochbuie Elementary SchoolGrades: 3-5Distance: 1.4 mi
- 2/10Weld Central Junior High SchoolGrades: 6-8Distance: 11.6 mi
- 4/10Weld Central Senior High SchoolGrades: 9-12Distance: 11.5 mi
Schools provided by the listing agent
- Elementary: Lochbuie
- Middle: Weld Central
- High: Weld Central
- District: Weld County RE 3-J
Source: REcolorado. This data may not be complete. We recommend contacting the local school district to confirm school assignments for this home.
Get a cash offer in 3 minutes
Find out how much your home could sell for in as little as 3 minutes with a no-obligation cash offer.
Estimated market value
$421,100
Get a cash offer in 3 minutes
Find out how much your home could sell for in as little as 3 minutes with a no-obligation cash offer.
Estimated market value
$421,100


