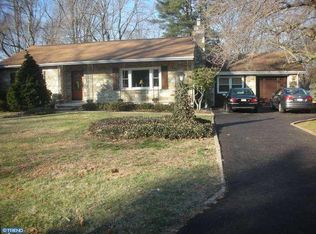Stroll through the front door into the formal living room with wood burning fireplace, hardwood floors and built-in bookshelves creating warmth you will feel through your entire visit! Continue through to the formal dining room and to the right the family room both with hardwood floors. The kitchen is to the left of the dining room and has ceramic tiled floor, stainless steel appliances and new granite counter tops. Continue through the kitchen to the ceramic tiled floored breakfast room with exposed original brick walls. Door leading to second home entry, another to garage and sliding doors to backyard. This level is completed with a powder room large enough to be a full 3rd bath if desired and a fourth bedroom, office, study or guest room, whatever suits your need. The second level of this home is an addition that was completed 2005 and offers a magnificent large master suite with full bath and walk-in closet that could double for many options as the size is large enough to be a nursery, sewing room or gym. Access to the floored attic with 11’ ceiling is located in this room. The two very large second (hardwood floor) and third (carpeted) bedrooms both with their own large walk-in closets complete this spacious living level. This level is completed with the laundry for real convenience. The full lower level with walk out is partially finished and offers great additional space for family entertaining and storage space. Do not leave without checking out the large fully fenced backyard complete with shed that has electrical power for more storage and workspace. This lovely home is complete with a two car garage, replaced windows, tankless hot water heater 2 zone heat and A/C, heat is forced hot air on first floor and hot water baseboard on second floor providing a moister air for sleeping. For buyers “Peace of Mind” seller is offering a One Year Home Warranty. Opportunity knocks once…don’t miss it!
This property is off market, which means it's not currently listed for sale or rent on Zillow. This may be different from what's available on other websites or public sources.

