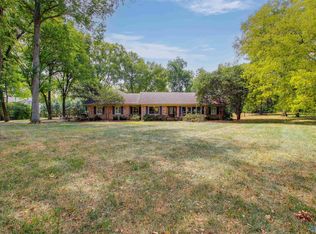Sold for $680,000
$680,000
1705 Woodmont Dr SE, Decatur, AL 35601
4beds
4,500sqft
Single Family Residence
Built in ----
1.3 Acres Lot
$678,200 Zestimate®
$151/sqft
$2,406 Estimated rent
Home value
$678,200
$543,000 - $848,000
$2,406/mo
Zestimate® history
Loading...
Owner options
Explore your selling options
What's special
Nestled among the trees on a 1.3-acre lot in prestigious Southeast Decatur, this expansive 4,400 sq. ft. home offers a blend of modern amenities and timeless charm. The residence features hardwood floors throughout, an updated chef’s kitchen, and renovated bathrooms. The owner's suite boasts separate his and her's en-suites for added privacy. With four bedrooms, formal and casual living areas, and a large game room, there is ample space for family and entertainment. A columned front porch, covered back porch, and breezeway attached 2-car carport complete the package. Convenient access to I-65 offers an easy commute to North Alabama industries and Redstone Arsenal. FP in Living i
Zillow last checked: 8 hours ago
Listing updated: May 06, 2025 at 05:36pm
Listed by:
Freida Perry 256-227-6400,
ERA King Real Estate Company
Bought with:
Christina Fite, 163030
MeritHouse Realty
Source: ValleyMLS,MLS#: 21882478
Facts & features
Interior
Bedrooms & bathrooms
- Bedrooms: 4
- Bathrooms: 5
- Full bathrooms: 3
- 3/4 bathrooms: 1
- 1/2 bathrooms: 1
Primary bedroom
- Features: Crown Molding, Smooth Ceiling, Wood Floor, Walk-In Closet(s)
- Level: First
- Area: 224
- Dimensions: 14 x 16
Bedroom 2
- Features: Crown Molding, Smooth Ceiling, Wood Floor, Walk-In Closet(s)
- Level: First
- Area: 168
- Dimensions: 12 x 14
Bedroom 3
- Features: Crown Molding, Smooth Ceiling, Wood Floor, Walk-In Closet(s)
- Level: First
- Area: 168
- Dimensions: 12 x 14
Bedroom 4
- Features: Carpet, Smooth Ceiling, Skylight
- Level: Second
- Area: 234
- Dimensions: 13 x 18
Dining room
- Features: Crown Molding, Smooth Ceiling, Wood Floor
- Level: First
- Area: 195
- Dimensions: 13 x 15
Family room
- Features: Crown Molding, Fireplace, Smooth Ceiling, Wood Floor
- Level: First
- Area: 315
- Dimensions: 15 x 21
Kitchen
- Features: Granite Counters, Kitchen Island, Smooth Ceiling, Wood Floor
- Level: First
- Area: 380
- Dimensions: 19 x 20
Living room
- Features: 9’ Ceiling, Crown Molding, Fireplace, Wood Floor
- Level: First
- Area: 345
- Dimensions: 15 x 23
Heating
- Central 2, Natural Gas
Cooling
- Central 2
Appliances
- Included: Dishwasher, Gas Oven
Features
- Open Floorplan
- Basement: Crawl Space
- Number of fireplaces: 2
- Fireplace features: Masonry, See Remarks, Two
Interior area
- Total interior livable area: 4,500 sqft
Property
Parking
- Total spaces: 2
- Parking features: Carport, Circular Driveway, Driveway-Paved/Asphalt, Parking Pad
- Carport spaces: 2
Features
- Levels: One and One Half
- Stories: 1
Lot
- Size: 1.30 Acres
Details
- Parcel number: 03 09 32 1 005 008.000
Construction
Type & style
- Home type: SingleFamily
- Architectural style: Traditional
- Property subtype: Single Family Residence
Condition
- New construction: No
Utilities & green energy
- Sewer: Public Sewer
- Water: Public
Community & neighborhood
Location
- Region: Decatur
- Subdivision: Harrison Heights
Price history
| Date | Event | Price |
|---|---|---|
| 5/6/2025 | Sold | $680,000+0.7%$151/sqft |
Source: | ||
| 3/21/2025 | Pending sale | $675,000$150/sqft |
Source: | ||
| 3/7/2025 | Listed for sale | $675,000+60.7%$150/sqft |
Source: | ||
| 6/4/2020 | Sold | $420,000-3.2%$93/sqft |
Source: | ||
| 4/27/2020 | Pending sale | $434,000$96/sqft |
Source: ERA Ben Porter Real Estate #1104631 Report a problem | ||
Public tax history
| Year | Property taxes | Tax assessment |
|---|---|---|
| 2024 | $2,200 | $49,620 |
| 2023 | $2,200 | $49,620 |
| 2022 | $2,200 +17.8% | $49,620 +17.4% |
Find assessor info on the county website
Neighborhood: 35601
Nearby schools
GreatSchools rating
- 8/10Walter Jackson Elementary SchoolGrades: K-5Distance: 0.3 mi
- 4/10Decatur Middle SchoolGrades: 6-8Distance: 1.5 mi
- 5/10Decatur High SchoolGrades: 9-12Distance: 1.5 mi
Schools provided by the listing agent
- Elementary: Walter Jackson
- Middle: Decatur Middle School
- High: Decatur High
Source: ValleyMLS. This data may not be complete. We recommend contacting the local school district to confirm school assignments for this home.
Get pre-qualified for a loan
At Zillow Home Loans, we can pre-qualify you in as little as 5 minutes with no impact to your credit score.An equal housing lender. NMLS #10287.
Sell with ease on Zillow
Get a Zillow Showcase℠ listing at no additional cost and you could sell for —faster.
$678,200
2% more+$13,564
With Zillow Showcase(estimated)$691,764
