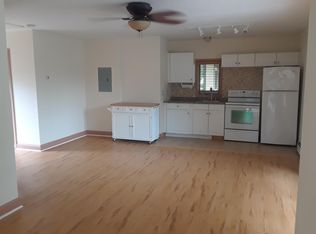Sold for $580,000 on 09/30/25
$580,000
1705 Wampanoag Trl, Barrington, RI 02806
3beds
2,025sqft
Single Family Residence
Built in 1890
0.3 Acres Lot
$586,400 Zestimate®
$286/sqft
$4,427 Estimated rent
Home value
$586,400
$545,000 - $633,000
$4,427/mo
Zestimate® history
Loading...
Owner options
Explore your selling options
What's special
The ultimate coastal retreat at an unbeatable price point. Getting into Barrington—and its top-ranked schools—at this level is rare. Thoughtfully renovated and perfectly located, 1705 Wampanoag Trail offers classic New England charm with modern updates and sweeping views of 100 Acre Cove. Fully updated with new plumbing, electrical, HVAC, and roof, this turnkey Colonial features a sun-filled living room with hardwood floors and a stone fireplace, a modern kitchen that opens to a formal dining room, and a private patio overlooking 67 acres of conservation land. The second-floor primary suite boasts water views, a spa-like en suite bath, and a walk-in closet. Two additional bedrooms share a renovated full bath, with a walk-up attic for bonus space or home office. Minutes to Barrington Beach, the Yacht Club, and waterfront dining in Warren and Bristol. Just 12 minutes to the East Side, 15 to Providence Amtrak, 20 to T.F. Green, 45 to Newport, and under an hour to Boston. Marinas nearby for boaters, and easy access to paddleboarding and kayaking. Perfect for year-round living, a weekend escape, or your dream pied-à-terre. Homes in this price range move quickly—schedule your showing and experience the lifestyle that makes Barrington one of RI’s most desirable towns.
Zillow last checked: 8 hours ago
Listing updated: October 05, 2025 at 06:17pm
Listed by:
Scott Champagne 401-269-3244,
Compass
Bought with:
Kira Greene, RES.0040037
Compass
Source: StateWide MLS RI,MLS#: 1388357
Facts & features
Interior
Bedrooms & bathrooms
- Bedrooms: 3
- Bathrooms: 3
- Full bathrooms: 2
- 1/2 bathrooms: 1
Primary bedroom
- Level: Second
Bathroom
- Level: Second
Bathroom
- Level: First
Other
- Level: Second
Other
- Level: Second
Dining room
- Level: First
Kitchen
- Level: First
Laundry
- Level: First
Living room
- Level: First
Heating
- Natural Gas, Central, Gas Connected
Cooling
- Central Air
Appliances
- Included: Gas Water Heater, Tankless Water Heater, Dishwasher, Dryer, Microwave, Oven/Range, Refrigerator, Washer
Features
- Wall (Dry Wall), Stairs, Plumbing (Mixed), Insulation (Unknown)
- Flooring: Ceramic Tile, Hardwood
- Doors: Storm Door(s)
- Basement: Full,Interior Entry,Unfinished,Utility
- Attic: Attic Stairs, Attic Storage
- Number of fireplaces: 1
- Fireplace features: Brick
Interior area
- Total structure area: 2,025
- Total interior livable area: 2,025 sqft
- Finished area above ground: 2,025
- Finished area below ground: 0
Property
Parking
- Total spaces: 2
- Parking features: Attached, Integral
- Attached garage spaces: 2
Features
- Patio & porch: Patio
- Has view: Yes
- View description: Water
- Has water view: Yes
- Water view: Water
- Waterfront features: Flood Insurance, Walk to Salt Water
Lot
- Size: 0.30 Acres
Details
- Special conditions: Conventional/Market Value
Construction
Type & style
- Home type: SingleFamily
- Architectural style: Colonial,Contemporary
- Property subtype: Single Family Residence
Materials
- Dry Wall, Vinyl Siding
- Foundation: Unknown
Condition
- New construction: No
- Year built: 1890
Utilities & green energy
- Electric: 150 Amp Service
- Sewer: Public Sewer
- Water: Public
- Utilities for property: Sewer Connected, Water Connected
Community & neighborhood
Community
- Community features: Near Public Transport, Golf, Highway Access, Interstate, Marina, Private School, Public School, Recreational Facilities, Restaurants, Schools, Near Shopping, Near Swimming, Tennis
Location
- Region: Barrington
- Subdivision: Primsrose
HOA & financial
HOA
- Has HOA: No
- HOA fee: $100 monthly
Price history
| Date | Event | Price |
|---|---|---|
| 9/30/2025 | Sold | $580,000-6.3%$286/sqft |
Source: | ||
| 8/1/2025 | Pending sale | $619,000$306/sqft |
Source: | ||
| 7/22/2025 | Price change | $619,000-3.1%$306/sqft |
Source: | ||
| 6/23/2025 | Price change | $639,000-4.5%$316/sqft |
Source: | ||
| 6/5/2025 | Price change | $669,000-4.3%$330/sqft |
Source: | ||
Public tax history
Tax history is unavailable.
Neighborhood: 02806
Nearby schools
GreatSchools rating
- 9/10Primrose Hill SchoolGrades: PK-3Distance: 0.9 mi
- 9/10Barrington Middle SchoolGrades: 6-8Distance: 1.6 mi
- 10/10Barrington High SchoolGrades: 9-12Distance: 1.3 mi

Get pre-qualified for a loan
At Zillow Home Loans, we can pre-qualify you in as little as 5 minutes with no impact to your credit score.An equal housing lender. NMLS #10287.
Sell for more on Zillow
Get a free Zillow Showcase℠ listing and you could sell for .
$586,400
2% more+ $11,728
With Zillow Showcase(estimated)
$598,128