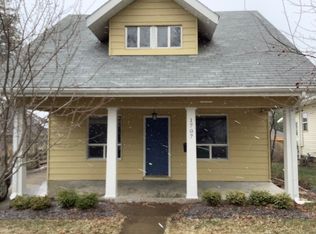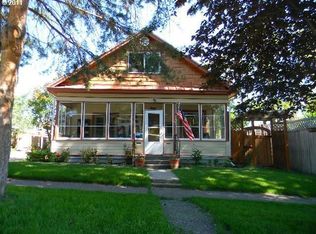Bungalow in excellent location on the south side of La Grande, blocks from schools & Eastern Ore. University, two bedrooms, 1 bath, vinyl siding, vinyl windows, good roof, gas heat, off street parking, deck, cute back. Completely remodeled 2017!
This property is off market, which means it's not currently listed for sale or rent on Zillow. This may be different from what's available on other websites or public sources.




