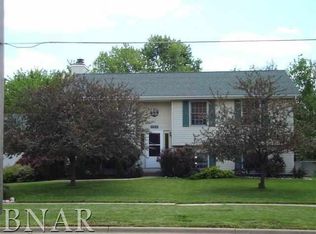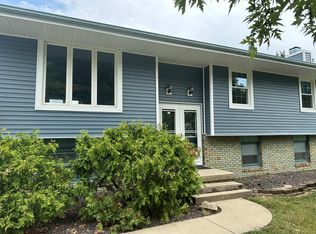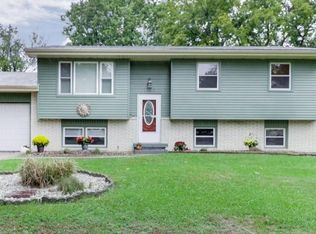Closed
$295,500
1705 W College Ave, Normal, IL 61761
4beds
3,119sqft
Single Family Residence
Built in 1986
0.25 Acres Lot
$312,100 Zestimate®
$95/sqft
$2,689 Estimated rent
Home value
$312,100
$284,000 - $343,000
$2,689/mo
Zestimate® history
Loading...
Owner options
Explore your selling options
What's special
Meticulously maintained, 4 bedroom, 3 full bath, ranch style home with a 4 Car tandem, heated garage, epoxy floor, cabinetry, perfect man cave or for extra cars, motorcycles & boats. Near Carl's Ice cream & Unit 5 schools! You'll love the custom eat in kitchen, with corian counters, pantry space, newer Samsung appliances, tile floor, upgraded sink, faucet. The doors lead to the outdoor retreat including a 32x14 deck (new 2017), fun for entertaining and fenced yard with dog run area. Relax in your large family room with the warmth & character of the brick wood burning fireplace with gas starter. Spacious primary suite, three closets and full updated bath. All bedrooms outfitted with cozy carpeting. Lower level game room and craft room. Loads of storage too! 4th bedroom has newer egress window in lower level and a 3rd full updated bath. Whole house generator (3 years new). Newer HVAC 2012. Hickory hardwood flooring, beautiful woodwork and trim throughout including 6 panel wood doors. Don't wait before it's too late!
Zillow last checked: 8 hours ago
Listing updated: January 25, 2025 at 12:28am
Listing courtesy of:
Kimberly Bliss 309-275-3707,
Coldwell Banker Real Estate Group
Bought with:
Kenley Kaisershot
RE/MAX Rising
Kenley Kaisershot
RE/MAX Rising
Source: MRED as distributed by MLS GRID,MLS#: 12216375
Facts & features
Interior
Bedrooms & bathrooms
- Bedrooms: 4
- Bathrooms: 3
- Full bathrooms: 3
Primary bedroom
- Features: Flooring (Carpet), Bathroom (Full)
- Level: Main
- Area: 224 Square Feet
- Dimensions: 14X16
Bedroom 2
- Features: Flooring (Carpet)
- Level: Main
- Area: 156 Square Feet
- Dimensions: 12X13
Bedroom 3
- Level: Main
- Area: 168 Square Feet
- Dimensions: 12X14
Bedroom 4
- Features: Flooring (Carpet)
- Level: Basement
- Area: 228 Square Feet
- Dimensions: 12X19
Family room
- Features: Flooring (Carpet), Window Treatments (All)
- Level: Main
- Area: 375 Square Feet
- Dimensions: 15X25
Other
- Features: Flooring (Carpet)
- Level: Basement
- Area: 420 Square Feet
- Dimensions: 15X28
Foyer
- Level: Main
- Area: 120 Square Feet
- Dimensions: 10X12
Kitchen
- Features: Kitchen (Eating Area-Table Space), Flooring (Ceramic Tile), Window Treatments (All)
- Level: Main
- Area: 210 Square Feet
- Dimensions: 10X21
Laundry
- Level: Basement
- Area: 130 Square Feet
- Dimensions: 10X13
Heating
- Natural Gas, Forced Air
Cooling
- Central Air
Appliances
- Included: Range, Microwave, Dishwasher
- Laundry: Gas Dryer Hookup, Electric Dryer Hookup
Features
- 1st Floor Bedroom, 1st Floor Full Bath, Built-in Features
- Flooring: Hardwood
- Basement: Finished,Crawl Space,Full
- Number of fireplaces: 1
- Fireplace features: Wood Burning, Attached Fireplace Doors/Screen, Gas Starter
Interior area
- Total structure area: 3,119
- Total interior livable area: 3,119 sqft
- Finished area below ground: 1,007
Property
Parking
- Total spaces: 4
- Parking features: Garage Door Opener, On Site, Attached, Garage
- Attached garage spaces: 4
- Has uncovered spaces: Yes
Accessibility
- Accessibility features: No Disability Access
Features
- Stories: 1
- Patio & porch: Deck, Porch
- Fencing: Fenced
Lot
- Size: 0.25 Acres
- Dimensions: 85X125
- Features: Mature Trees, Landscaped
Details
- Parcel number: 1429305002
- Special conditions: None
- Other equipment: Ceiling Fan(s), Fan-Whole House
Construction
Type & style
- Home type: SingleFamily
- Architectural style: Ranch
- Property subtype: Single Family Residence
Materials
- Brick, Wood Siding
Condition
- New construction: No
- Year built: 1986
Utilities & green energy
- Sewer: Public Sewer
- Water: Public
Community & neighborhood
Location
- Region: Normal
- Subdivision: University Park
Other
Other facts
- Listing terms: Conventional
- Ownership: Fee Simple
Price history
| Date | Event | Price |
|---|---|---|
| 1/24/2025 | Sold | $295,500-1.5%$95/sqft |
Source: | ||
| 12/13/2024 | Pending sale | $299,900$96/sqft |
Source: | ||
| 12/13/2024 | Contingent | $299,900$96/sqft |
Source: | ||
| 12/6/2024 | Price change | $299,900-4.8%$96/sqft |
Source: | ||
| 12/3/2024 | Price change | $315,000-3.1%$101/sqft |
Source: | ||
Public tax history
| Year | Property taxes | Tax assessment |
|---|---|---|
| 2023 | $5,566 +6.5% | $71,033 +10.7% |
| 2022 | $5,226 +4.2% | $64,173 +6% |
| 2021 | $5,016 | $60,546 +4.9% |
Find assessor info on the county website
Neighborhood: 61761
Nearby schools
GreatSchools rating
- 5/10Oakdale Elementary SchoolGrades: K-5Distance: 0.8 mi
- 5/10Kingsley Jr High SchoolGrades: 6-8Distance: 1 mi
- 7/10Normal Community West High SchoolGrades: 9-12Distance: 1.1 mi
Schools provided by the listing agent
- Elementary: Oakdale Elementary
- Middle: Kingsley Jr High
- High: Normal Community West High Schoo
- District: 5
Source: MRED as distributed by MLS GRID. This data may not be complete. We recommend contacting the local school district to confirm school assignments for this home.

Get pre-qualified for a loan
At Zillow Home Loans, we can pre-qualify you in as little as 5 minutes with no impact to your credit score.An equal housing lender. NMLS #10287.


