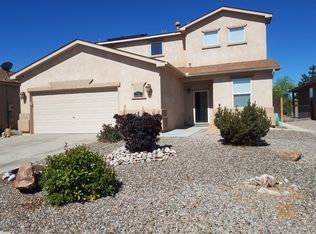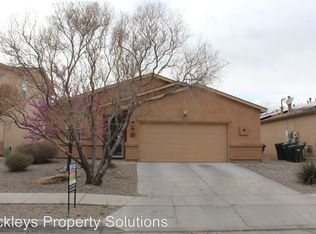Sold
Price Unknown
1705 Veridian Dr SE, Rio Rancho, NM 87124
3beds
2,119sqft
Single Family Residence
Built in 2006
5,662.8 Square Feet Lot
$381,200 Zestimate®
$--/sqft
$2,314 Estimated rent
Home value
$381,200
$362,000 - $400,000
$2,314/mo
Zestimate® history
Loading...
Owner options
Explore your selling options
What's special
Come and check out this home with 3 bedrooms plus an office in Cabezon. The home features an open floorplan with a great room open to the the kitchen and dining area. A gas log fireplace is the focal point of the living area. The office is at the front of the home with a half bath off the front foyer. The home has great separation of space with two bedrooms and full bath in one wing off the great room and the primary bedroom suite off the dining area/kitchen. There is lovely covered patio just outside the dining area. The 2-car garage has lots of storage with fabulous storage cabinets to keep it all organized. Cabezon is a close to schools, medical facilities,restaurants and shopping and conveniently located to several main streets for your convenient commute to work or play.
Zillow last checked: 8 hours ago
Listing updated: June 04, 2025 at 07:41am
Listed by:
Marilyn J Eifert 505-238-6455,
Q Realty
Bought with:
The Team
Realty Executives Advantage
Source: SWMLS,MLS#: 1036498
Facts & features
Interior
Bedrooms & bathrooms
- Bedrooms: 3
- Bathrooms: 3
- Full bathrooms: 2
- 1/2 bathrooms: 1
Primary bedroom
- Level: Main
- Area: 255
- Dimensions: 17 x 15
Bedroom 2
- Level: Main
- Area: 130
- Dimensions: 13 x 10
Bedroom 3
- Level: Main
- Area: 124.22
- Dimensions: 11.83 x 10.5
Dining room
- Description: Breakfast Nook
- Level: Main
- Area: 110
- Dimensions: Breakfast Nook
Kitchen
- Level: Main
- Area: 141.47
- Dimensions: 13.16 x 10.75
Living room
- Level: Main
- Area: 336.95
- Dimensions: 19.08 x 17.66
Office
- Level: Main
- Area: 130
- Dimensions: 13 x 10
Heating
- Central, Forced Air, Natural Gas
Cooling
- Central Air, Refrigerated
Appliances
- Included: Dryer, Dishwasher, Free-Standing Electric Range, Disposal, Microwave, Refrigerator, Washer
- Laundry: Electric Dryer Hookup
Features
- Breakfast Area, Bathtub, Ceiling Fan(s), Dual Sinks, Great Room, Garden Tub/Roman Tub, High Ceilings, Home Office, Kitchen Island, Main Level Primary, Pantry, Soaking Tub, Separate Shower, Water Closet(s), Walk-In Closet(s)
- Flooring: Carpet, Tile, Vinyl
- Windows: Double Pane Windows, Insulated Windows
- Has basement: No
- Number of fireplaces: 1
- Fireplace features: Glass Doors, Gas Log
Interior area
- Total structure area: 2,119
- Total interior livable area: 2,119 sqft
Property
Parking
- Total spaces: 2
- Parking features: Attached, Garage, Storage
- Attached garage spaces: 2
Features
- Levels: One
- Stories: 1
- Patio & porch: Covered, Patio
- Exterior features: Private Yard
- Fencing: Wall
Lot
- Size: 5,662 sqft
- Features: Landscaped, Planned Unit Development, Xeriscape
Details
- Parcel number: 1011067394415
- Zoning description: R-1
Construction
Type & style
- Home type: SingleFamily
- Property subtype: Single Family Residence
Materials
- Frame, Stucco
- Roof: Pitched,Shingle
Condition
- Resale
- New construction: No
- Year built: 2006
Details
- Builder name: Centex
Utilities & green energy
- Electric: None
- Sewer: Public Sewer
- Water: Public
- Utilities for property: Electricity Connected, Natural Gas Connected, Sewer Connected, Water Connected
Green energy
- Energy generation: None
- Water conservation: Water-Smart Landscaping
Community & neighborhood
Location
- Region: Rio Rancho
HOA & financial
HOA
- Has HOA: Yes
- HOA fee: $480 monthly
- Services included: Common Areas
Other
Other facts
- Listing terms: Cash,Conventional,FHA,VA Loan
Price history
| Date | Event | Price |
|---|---|---|
| 7/31/2023 | Sold | -- |
Source: | ||
| 7/3/2023 | Pending sale | $365,000$172/sqft |
Source: | ||
| 6/30/2023 | Price change | $365,000-2.7%$172/sqft |
Source: | ||
| 6/20/2023 | Listed for sale | $375,000$177/sqft |
Source: | ||
Public tax history
| Year | Property taxes | Tax assessment |
|---|---|---|
| 2025 | $4,657 -0.4% | $123,607 +3% |
| 2024 | $4,678 +74.8% | $120,007 +86.9% |
| 2023 | $2,676 +1.8% | $64,211 +3% |
Find assessor info on the county website
Neighborhood: Rio Rancho Estates
Nearby schools
GreatSchools rating
- 6/10Joe Harris ElementaryGrades: K-5Distance: 1.2 mi
- 5/10Lincoln Middle SchoolGrades: 6-8Distance: 2 mi
- 7/10Rio Rancho High SchoolGrades: 9-12Distance: 2.8 mi
Schools provided by the listing agent
- Elementary: Maggie Cordova
- Middle: Lincoln
- High: Rio Rancho
Source: SWMLS. This data may not be complete. We recommend contacting the local school district to confirm school assignments for this home.
Get a cash offer in 3 minutes
Find out how much your home could sell for in as little as 3 minutes with a no-obligation cash offer.
Estimated market value$381,200
Get a cash offer in 3 minutes
Find out how much your home could sell for in as little as 3 minutes with a no-obligation cash offer.
Estimated market value
$381,200

