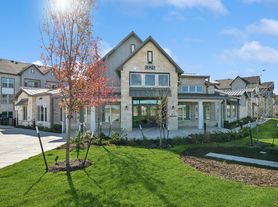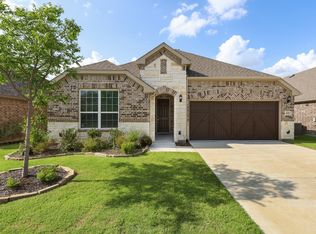Beautifully crafted floor plan with grand foyer upon entry. First floor is aptly designed with optimization in mind with office, formal dining, master bedroom, and guest bedroom with a bathroom and needless to say spacious living room and chef's kitchen. Kitchen boasts upgraded backsplash and lighting fixtures, additional cabinets. Master retreat includes extended master bedroom (approximately 40 sq ft) to give the luxurious feel. Upstairs, discover the additional secondary bedrooms alongside a media & game room, offering versatility. Completing the picture is a 3-car tandem garage, ensuring ample storage and maximizing efficiency throughout the home's design. Structural options added & upgrades include: Extended master bedroom, bathrooms, backsplash, upgraded lighting.
12 months, lease application, no eviction, tenant selection criteria will be provided, tenant to maintain yard.
House for rent
$3,595/mo
1705 Verbana Ln, Celina, TX 75009
4beds
3,450sqft
Price may not include required fees and charges.
Single family residence
Available now
Cats, small dogs OK
Central air
Hookups laundry
Attached garage parking
-- Heating
What's special
- 45 days |
- -- |
- -- |
Travel times
Facts & features
Interior
Bedrooms & bathrooms
- Bedrooms: 4
- Bathrooms: 4
- Full bathrooms: 3
- 1/2 bathrooms: 1
Cooling
- Central Air
Appliances
- Included: Dishwasher, Microwave, Oven, WD Hookup
- Laundry: Hookups
Features
- WD Hookup
Interior area
- Total interior livable area: 3,450 sqft
Property
Parking
- Parking features: Attached
- Has attached garage: Yes
- Details: Contact manager
Details
- Parcel number: R1314700E01701
Construction
Type & style
- Home type: SingleFamily
- Property subtype: Single Family Residence
Community & HOA
Location
- Region: Celina
Financial & listing details
- Lease term: 1 Year
Price history
| Date | Event | Price |
|---|---|---|
| 9/8/2025 | Listed for sale | $630,000-4.5%$183/sqft |
Source: NTREIS #21053787 | ||
| 9/6/2025 | Listing removed | $660,000$191/sqft |
Source: NTREIS #20998700 | ||
| 7/12/2025 | Listed for sale | $660,000-5.4%$191/sqft |
Source: NTREIS #20998700 | ||
| 7/1/2025 | Listing removed | $698,000$202/sqft |
Source: NTREIS #20906966 | ||
| 4/20/2025 | Listed for sale | $698,000-1%$202/sqft |
Source: NTREIS #20906966 | ||

