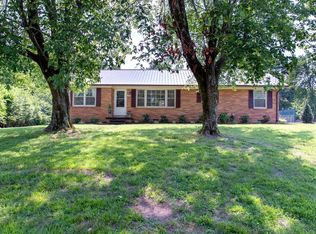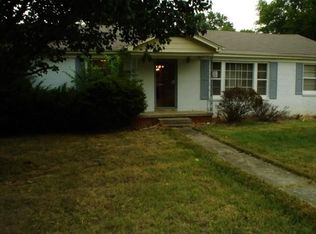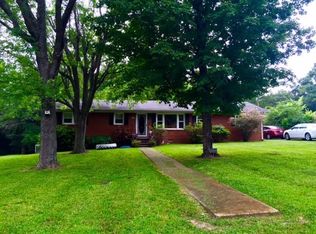Closed
$295,000
1705 Valley Rd, Shelbyville, TN 37160
3beds
1,722sqft
Single Family Residence, Residential
Built in 1957
0.73 Acres Lot
$290,000 Zestimate®
$171/sqft
$1,800 Estimated rent
Home value
$290,000
$226,000 - $371,000
$1,800/mo
Zestimate® history
Loading...
Owner options
Explore your selling options
What's special
Spacious 1-level partial brick/vinyl Mid-Century home located in an established south side neighborhood in Shelbyville. Large yard, large deck for entertaining and enjoying the back yard & paved driveway. Home has 3 bedrooms, 2 full baths and oak hardwood flooring. The Kitchen & Dining area are open with breakfast bar, ample cabinet & shelf storage space, and room for washer & dryer; the stove & dishwasher remain. The Primary Bedroom has a stone fireplace and adjoining Bath. Split floor plan with two bedrooms & full bath located on opposite side of home! Carport & storage building remain; there is an invisible dog fence. BEING SOLD "AS IS". This home offers possibilities to put your own stamp on it and make it YOURS!
Zillow last checked: 8 hours ago
Listing updated: June 30, 2025 at 05:23pm
Listing Provided by:
Kris Thomson 615-439-5947,
Crye-Leike, Inc., REALTORS
Bought with:
Austin Warren, 374740
Benchmark Realty, LLC
Source: RealTracs MLS as distributed by MLS GRID,MLS#: 2814066
Facts & features
Interior
Bedrooms & bathrooms
- Bedrooms: 3
- Bathrooms: 2
- Full bathrooms: 2
- Main level bedrooms: 3
Bedroom 1
- Features: Full Bath
- Level: Full Bath
- Area: 308 Square Feet
- Dimensions: 14x22
Bedroom 2
- Area: 121 Square Feet
- Dimensions: 11x11
Bedroom 3
- Area: 121 Square Feet
- Dimensions: 11x11
Dining room
- Features: Combination
- Level: Combination
- Area: 121 Square Feet
- Dimensions: 11x11
Kitchen
- Features: Eat-in Kitchen
- Level: Eat-in Kitchen
- Area: 312 Square Feet
- Dimensions: 13x24
Living room
- Features: Separate
- Level: Separate
- Area: 276 Square Feet
- Dimensions: 12x23
Heating
- Central, Natural Gas
Cooling
- Central Air, Electric
Appliances
- Included: Electric Oven, Electric Range, Dishwasher
- Laundry: Electric Dryer Hookup, Washer Hookup
Features
- Built-in Features, Entrance Foyer
- Flooring: Carpet, Wood, Vinyl
- Basement: Crawl Space
- Number of fireplaces: 1
- Fireplace features: Gas
Interior area
- Total structure area: 1,722
- Total interior livable area: 1,722 sqft
- Finished area above ground: 1,722
Property
Parking
- Total spaces: 1
- Parking features: Detached, Asphalt, Driveway
- Carport spaces: 1
- Has uncovered spaces: Yes
Features
- Levels: One
- Stories: 1
- Patio & porch: Deck
Lot
- Size: 0.73 Acres
- Dimensions: 101.3 x 327.9 IRR
- Features: Level, Wooded
Details
- Additional structures: Storage Building
- Parcel number: 099H C 01300 000
- Special conditions: Standard
Construction
Type & style
- Home type: SingleFamily
- Architectural style: Ranch
- Property subtype: Single Family Residence, Residential
Materials
- Brick, Vinyl Siding
- Roof: Shingle
Condition
- New construction: No
- Year built: 1957
Utilities & green energy
- Sewer: Public Sewer
- Water: Public
- Utilities for property: Electricity Available, Water Available
Community & neighborhood
Security
- Security features: Security System
Location
- Region: Shelbyville
- Subdivision: Clearview Hgts 2
Price history
| Date | Event | Price |
|---|---|---|
| 6/30/2025 | Sold | $295,000-1.6%$171/sqft |
Source: | ||
| 6/8/2025 | Pending sale | $299,900$174/sqft |
Source: | ||
| 6/1/2025 | Contingent | $299,900$174/sqft |
Source: | ||
| 5/23/2025 | Price change | $299,900-2.6%$174/sqft |
Source: | ||
| 4/7/2025 | Listed for sale | $308,000-0.5%$179/sqft |
Source: | ||
Public tax history
| Year | Property taxes | Tax assessment |
|---|---|---|
| 2025 | $1,263 -0.4% | $33,200 -0.4% |
| 2024 | $1,268 | $33,325 |
| 2023 | $1,268 -2.8% | $33,325 |
Find assessor info on the county website
Neighborhood: 37160
Nearby schools
GreatSchools rating
- 3/10South Side Elementary SchoolGrades: PK-5Distance: 0.6 mi
- 4/10Harris Middle SchoolGrades: 6-8Distance: 3.2 mi
- 3/10Central High SchoolGrades: 9-12Distance: 3.4 mi
Schools provided by the listing agent
- Elementary: South Side Elementary
- Middle: Harris Middle School
- High: Shelbyville Central High School
Source: RealTracs MLS as distributed by MLS GRID. This data may not be complete. We recommend contacting the local school district to confirm school assignments for this home.
Get pre-qualified for a loan
At Zillow Home Loans, we can pre-qualify you in as little as 5 minutes with no impact to your credit score.An equal housing lender. NMLS #10287.
Sell for more on Zillow
Get a Zillow Showcase℠ listing at no additional cost and you could sell for .
$290,000
2% more+$5,800
With Zillow Showcase(estimated)$295,800


