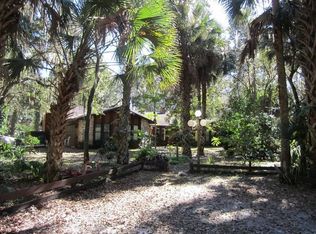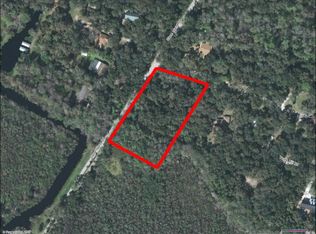Sold for $620,000
$620,000
1705 Turtle Hill Rd, Enterprise, FL 32725
5beds
2,979sqft
Single Family Residence
Built in 1977
2 Acres Lot
$612,700 Zestimate®
$208/sqft
$3,783 Estimated rent
Home value
$612,700
$564,000 - $668,000
$3,783/mo
Zestimate® history
Loading...
Owner options
Explore your selling options
What's special
Welcome to this stunning 5-bedroom, 3-bathroom home, perfectly situated on 2 acres near Stone Island and Lake Monroe. Combining modern elegance with everyday practicality—and with NO HOA—this property is a rare gem waiting for you. Step inside to discover an open floor plan with soaring high ceilings, creating a spacious and inviting atmosphere. The upgraded kitchen showcases sleek quartz countertops and premium finishes, making it a chef’s dream. The modern, beautifully renovated bathrooms add a touch of sophistication, while the extra-large master suite is your private retreat, complete with its own walk-in closet, poolside access, and private entrance. The master bath is just as impressive, boasting gorgeous double vanities, a walk-in shower, and a large soaking tub. As a special feature, this home boasts two primary suites, ideal for an in-law setup or guest suite. Outside, the features are just as impressive. A brand-new 2025 roof crowns this exceptional home. Relax or entertain around the gorgeous saltwater pool, or unwind in the expansive screened-in lanai and oversized patio. For your storage needs, a spacious 40x30 warehouse awaits, ideal for your RV, boat, or other toys. The 2-car garage, connected by a breezeway, adds even more convenience. This wooded property includes charming extras like a chicken coop, a wooden bridge, and a fence, adding a touch of country charm to your everyday life. All this, while being close to the area's conveniences! With plenty of space, top-tier upgrades, and unique features, this home is truly one of a kind. Close to Beach, Airports, restaurants, shopping, and more. Don’t wait—schedule your showing today and make this incredible property yours!
Zillow last checked: 8 hours ago
Listing updated: June 23, 2025 at 12:12pm
Listing Provided by:
Patrizia Harrington 908-329-0392,
KELLER WILLIAMS ADVANTAGE REALTY 407-977-7600
Bought with:
Patrizia Harrington, 3517704
KELLER WILLIAMS ADVANTAGE REALTY
Source: Stellar MLS,MLS#: O6285970 Originating MLS: Orlando Regional
Originating MLS: Orlando Regional

Facts & features
Interior
Bedrooms & bathrooms
- Bedrooms: 5
- Bathrooms: 3
- Full bathrooms: 3
Primary bedroom
- Features: Walk-In Closet(s)
- Level: First
- Area: 384 Square Feet
- Dimensions: 24x16
Bedroom 1
- Features: Built-in Closet
- Level: First
- Area: 130 Square Feet
- Dimensions: 13x10
Bedroom 2
- Features: Built-in Closet
- Level: First
- Area: 160 Square Feet
- Dimensions: 10x16
Bedroom 3
- Features: Built-in Closet
- Level: First
- Area: 225 Square Feet
- Dimensions: 15x15
Bedroom 4
- Features: Built-in Closet
- Level: First
- Area: 190 Square Feet
- Dimensions: 19x10
Primary bathroom
- Level: First
- Area: 216 Square Feet
- Dimensions: 18x12
Bathroom 1
- Level: First
- Area: 60 Square Feet
- Dimensions: 6x10
Bathroom 2
- Level: First
- Area: 30 Square Feet
- Dimensions: 6x5
Balcony porch lanai
- Level: First
- Area: 1485 Square Feet
- Dimensions: 55x27
Dining room
- Level: First
- Area: 176 Square Feet
- Dimensions: 16x11
Foyer
- Level: First
- Area: 437 Square Feet
- Dimensions: 23x19
Kitchen
- Level: First
- Area: 208 Square Feet
- Dimensions: 16x13
Living room
- Level: First
- Area: 190 Square Feet
- Dimensions: 19x10
Workshop
- Level: First
- Area: 1200 Square Feet
- Dimensions: 40x30
Heating
- Central, Electric
Cooling
- Central Air
Appliances
- Included: Dishwasher, Disposal, Electric Water Heater, Microwave, Range, Refrigerator, Water Filtration System
- Laundry: Inside, Laundry Room
Features
- Attic Ventilator, Ceiling Fan(s), High Ceilings, L Dining, Open Floorplan, Primary Bedroom Main Floor, Solid Surface Counters, Solid Wood Cabinets, Split Bedroom, Thermostat, Walk-In Closet(s), In-Law Floorplan
- Flooring: Luxury Vinyl
- Doors: French Doors
- Windows: Skylight(s)
- Has fireplace: No
Interior area
- Total structure area: 3,835
- Total interior livable area: 2,979 sqft
Property
Parking
- Total spaces: 6
- Parking features: Boat, Covered, Garage Faces Side, On Street, Other, Oversized, RV Carport, Workshop in Garage
- Garage spaces: 6
- Has uncovered spaces: Yes
- Details: Garage Dimensions: 25x22
Features
- Levels: One
- Stories: 1
- Patio & porch: Covered, Patio, Screened
- Exterior features: Storage
- Has private pool: Yes
- Pool features: Gunite, Heated, In Ground, Salt Water, Screen Enclosure
- Spa features: Heated
- Fencing: Cross Fenced,Fenced,Wire
- Has view: Yes
- View description: Trees/Woods
- Waterfront features: Lake Privileges
Lot
- Size: 2 Acres
- Dimensions: 312 x 262
- Features: Cleared, Conservation Area, Corner Lot, Cul-De-Sac, FloodZone, In County, Level, Street Dead-End, Unincorporated
Details
- Additional structures: Other, Shed(s), Storage, Workshop
- Parcel number: 09193101000260
- Zoning: 01A3
- Special conditions: None
Construction
Type & style
- Home type: SingleFamily
- Property subtype: Single Family Residence
Materials
- Stucco, Wood Frame
- Foundation: Slab
- Roof: Other,Shingle
Condition
- New construction: No
- Year built: 1977
Utilities & green energy
- Sewer: Septic Tank
- Water: Public
- Utilities for property: Cable Connected, Electricity Connected, Sewer Connected, Water Connected
Community & neighborhood
Location
- Region: Enterprise
- Subdivision: ASSESSORS GARFIELD LTS 02 & 03
HOA & financial
HOA
- Has HOA: No
Other fees
- Pet fee: $0 monthly
Other financial information
- Total actual rent: 0
Other
Other facts
- Listing terms: Cash,Conventional,FHA,VA Loan
- Ownership: Fee Simple
- Road surface type: Paved, Unimproved, Gravel
Price history
| Date | Event | Price |
|---|---|---|
| 6/20/2025 | Sold | $620,000+10.7%$208/sqft |
Source: | ||
| 3/1/2024 | Sold | $560,000+64.7%$188/sqft |
Source: | ||
| 5/20/2020 | Sold | $340,000+4.6%$114/sqft |
Source: Public Record Report a problem | ||
| 5/9/2019 | Sold | $325,000+62.5%$109/sqft |
Source: Public Record Report a problem | ||
| 8/4/2015 | Sold | $200,000+85.2%$67/sqft |
Source: Stellar MLS #V4706552 Report a problem | ||
Public tax history
| Year | Property taxes | Tax assessment |
|---|---|---|
| 2024 | $5,764 +2.9% | $347,029 +3% |
| 2023 | $5,601 +6.2% | $336,922 +7.4% |
| 2022 | $5,276 | $313,618 +5.4% |
Find assessor info on the county website
Neighborhood: 32725
Nearby schools
GreatSchools rating
- 7/10Osteen Elementary SchoolGrades: PK-5Distance: 3 mi
- 3/10Heritage Middle SchoolGrades: 6-8Distance: 4.2 mi
- 3/10Pine Ridge High SchoolGrades: 9-12Distance: 4.4 mi
Schools provided by the listing agent
- Elementary: Osteen Elem
- Middle: Heritage Middle
- High: Pine Ridge High School
Source: Stellar MLS. This data may not be complete. We recommend contacting the local school district to confirm school assignments for this home.

Get pre-qualified for a loan
At Zillow Home Loans, we can pre-qualify you in as little as 5 minutes with no impact to your credit score.An equal housing lender. NMLS #10287.

