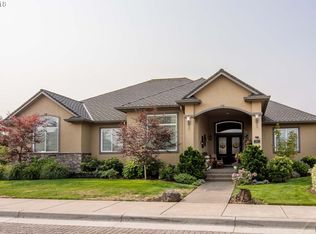Sold
$650,000
1705 Trevino Rd, Creswell, OR 97426
3beds
1,804sqft
Residential, Single Family Residence
Built in 2018
7,840.8 Square Feet Lot
$649,600 Zestimate®
$360/sqft
$2,476 Estimated rent
Home value
$649,600
$598,000 - $708,000
$2,476/mo
Zestimate® history
Loading...
Owner options
Explore your selling options
What's special
Stunning Bruce Weichert single level Home in The Reserve at Emerald Valley Golf Club.Located in The Reserve a private, gated community near the prestigious Emerald Valley Golf Club. This meticulously maintained, move in ready home offers exceptional design, comfort, and function.The open, great room style floor plan features brushed oak hardwood flooring, quartz countertops, a stylish tile backsplash, stainless steel appliances, and a beautiful coffered ceiling in the main living area. A built in buffet in the dining room adds both charm and practical storage, while abundant windows fill the home with natural light. The layout offers excellent separation of space, providing comfort and privacy for all.The spacious primary suite includes a large walk in closet and a luxurious walk in tile shower.Step outside to a beautifully landscaped yard designed for both beauty and productivity. Enjoy vibrant dahlias, flourishing vegetable beds, and mature plantings, all supported by a full irrigation system. A powered greenhouse provides year round growing potential, and the covered patio is perfect for relaxing or entertaining.Additional highlights include a fully fenced yard, a large RV pad, generous attic storage, and fresh exterior paint.This is a rare opportunity to own a truly turnkey home in one of the area’s most desirable gated golf course communities.
Zillow last checked: 8 hours ago
Listing updated: August 09, 2025 at 04:16am
Listed by:
Nicole Ferrell 541-913-9973,
Triple Oaks Realty LLC
Bought with:
Autumn Wells, 201215831
Triple Oaks Realty LLC
Source: RMLS (OR),MLS#: 459077324
Facts & features
Interior
Bedrooms & bathrooms
- Bedrooms: 3
- Bathrooms: 2
- Full bathrooms: 2
- Main level bathrooms: 2
Primary bedroom
- Features: Suite, Walkin Closet, Wallto Wall Carpet
- Level: Main
- Area: 221
- Dimensions: 13 x 17
Bedroom 2
- Features: Closet, Wallto Wall Carpet
- Level: Main
- Area: 144
- Dimensions: 12 x 12
Bedroom 3
- Features: French Doors, Closet, Wallto Wall Carpet
- Level: Main
- Area: 120
- Dimensions: 12 x 10
Primary bathroom
- Features: Double Sinks, Tile Floor, Walkin Shower
- Level: Main
Dining room
- Features: Hardwood Floors
- Level: Main
- Area: 144
- Dimensions: 12 x 12
Kitchen
- Features: Dishwasher, Eat Bar, Hardwood Floors, Microwave, Pantry, Quartz
- Level: Main
- Area: 195
- Width: 15
Heating
- Forced Air
Cooling
- Central Air
Appliances
- Included: Dishwasher, Disposal, Free-Standing Gas Range, Free-Standing Refrigerator, Gas Appliances, Microwave, Plumbed For Ice Maker, Range Hood, Stainless Steel Appliance(s), Gas Water Heater
- Laundry: Laundry Room
Features
- Ceiling Fan(s), High Ceilings, Quartz, Double Vanity, Walkin Shower, Closet, Eat Bar, Pantry, Suite, Walk-In Closet(s), Kitchen Island
- Flooring: Hardwood, Tile, Wall to Wall Carpet
- Doors: French Doors
- Windows: Vinyl Frames
- Basement: Crawl Space
- Number of fireplaces: 1
- Fireplace features: Gas
Interior area
- Total structure area: 1,804
- Total interior livable area: 1,804 sqft
Property
Parking
- Total spaces: 2
- Parking features: Driveway, RV Access/Parking, RV Boat Storage, Garage Door Opener, Attached
- Attached garage spaces: 2
- Has uncovered spaces: Yes
Accessibility
- Accessibility features: Garage On Main, Ground Level, Minimal Steps, One Level, Utility Room On Main, Walkin Shower, Accessibility
Features
- Levels: One
- Stories: 1
- Patio & porch: Covered Patio, Patio, Porch
- Exterior features: Garden, Raised Beds, Yard
- Fencing: Fenced
Lot
- Size: 7,840 sqft
- Features: Corner Lot, Level, Sprinkler, SqFt 7000 to 9999
Details
- Additional structures: Greenhouse, RVParking, RVBoatStorage
- Parcel number: 1838323
Construction
Type & style
- Home type: SingleFamily
- Architectural style: Craftsman
- Property subtype: Residential, Single Family Residence
Materials
- Cement Siding
- Foundation: Concrete Perimeter
- Roof: Composition
Condition
- Resale
- New construction: No
- Year built: 2018
Utilities & green energy
- Gas: Gas
- Sewer: Public Sewer
- Water: Public
- Utilities for property: Cable Connected
Community & neighborhood
Security
- Security features: Entry, Security Gate, Fire Sprinkler System
Location
- Region: Creswell
- Subdivision: Reserve At Emerald Valley
HOA & financial
HOA
- Has HOA: Yes
- HOA fee: $393 quarterly
- Amenities included: Gated
Other
Other facts
- Listing terms: Cash,Conventional,VA Loan
- Road surface type: Paved
Price history
| Date | Event | Price |
|---|---|---|
| 8/8/2025 | Sold | $650,000$360/sqft |
Source: | ||
| 7/7/2025 | Pending sale | $650,000$360/sqft |
Source: | ||
| 5/30/2025 | Listed for sale | $650,000+64.6%$360/sqft |
Source: | ||
| 9/12/2018 | Sold | $394,900$219/sqft |
Source: | ||
| 8/23/2018 | Pending sale | $394,900$219/sqft |
Source: Elite Realty Professionals #18687666 Report a problem | ||
Public tax history
| Year | Property taxes | Tax assessment |
|---|---|---|
| 2025 | $5,619 +33.7% | $342,357 +3% |
| 2024 | $4,203 -10.7% | $332,386 +3% |
| 2023 | $4,706 +4% | $322,705 +3% |
Find assessor info on the county website
Neighborhood: 97426
Nearby schools
GreatSchools rating
- 7/10Creslane Elementary SchoolGrades: K-5Distance: 1.5 mi
- 8/10Creswell Middle SchoolGrades: 6-8Distance: 1.4 mi
- 7/10Creswell High SchoolGrades: 9-12Distance: 1.6 mi
Schools provided by the listing agent
- Elementary: Creslane
- Middle: Creswell
- High: Creswell
Source: RMLS (OR). This data may not be complete. We recommend contacting the local school district to confirm school assignments for this home.

Get pre-qualified for a loan
At Zillow Home Loans, we can pre-qualify you in as little as 5 minutes with no impact to your credit score.An equal housing lender. NMLS #10287.
