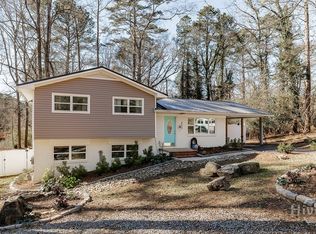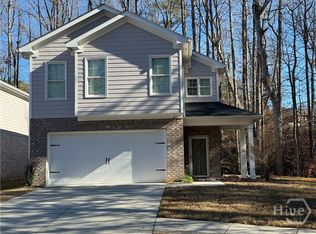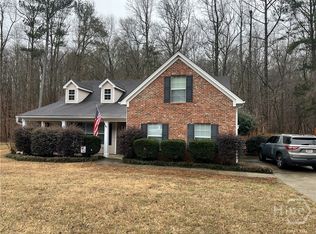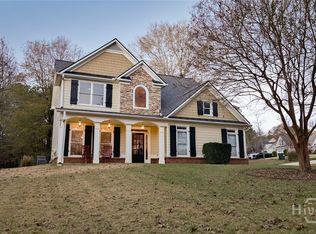The interior's open design offers a spacious and harmonious view. Hardwood floors extend throughout the house, except in the bedrooms and bathrooms. Ceramic tile floors are found in the bathrooms and laundry room, while the bedrooms feature premium carpeting for added comfort. LED lights are installed throughout the house, providing a sleek and modern touch, complemented by luxurious ceiling fans in every room. The house is fully equipped with Ethernet cabling, and wireless light switches are located at the main entrance and the master bedroom. The kitchen and master bedroom countertops are granite, and the showers boast a luxurious ceramic design. The master bedroom also includes a spacious bathtub and a massage system in the master shower. Ceramic backsplashes are installed in both the bathrooms and the kitchen. The kitchen is fitted with energy-efficient stainless steel appliances, and a large two-car garage offers ample storage space and access to the back patio.
Active
Price increase: $19.9K (2/17)
$419,900
1705 Timothy Rd, Athens, GA 30606
4beds
1,741sqft
Est.:
Single Family Residence
Built in 2017
0.42 Acres Lot
$-- Zestimate®
$241/sqft
$-- HOA
What's special
- 8 days |
- 886 |
- 19 |
Zillow last checked: 8 hours ago
Listing updated: February 24, 2026 at 01:57pm
Listed by:
Aldo Zevallos 706-296-5222,
Greater Athens Properties
Source: GAMLS,MLS#: 10692709
Tour with a local agent
Facts & features
Interior
Bedrooms & bathrooms
- Bedrooms: 4
- Bathrooms: 2
- Full bathrooms: 2
- Main level bathrooms: 2
- Main level bedrooms: 4
Rooms
- Room types: Den, Great Room, Office, Other
Heating
- Central, Electric
Cooling
- Central Air, Electric
Appliances
- Included: Dishwasher, Other, Oven/Range (Combo), Stainless Steel Appliance(s)
- Laundry: In Hall, Laundry Closet
Features
- Double Vanity, Master On Main Level
- Flooring: Carpet, Hardwood, Tile
- Basement: Crawl Space
- Attic: Expandable,Pull Down Stairs
- Number of fireplaces: 1
- Fireplace features: Living Room
Interior area
- Total structure area: 1,741
- Total interior livable area: 1,741 sqft
- Finished area above ground: 1,741
- Finished area below ground: 0
Property
Parking
- Parking features: Attached
- Has attached garage: Yes
Features
- Levels: One
- Stories: 1
Lot
- Size: 0.42 Acres
- Features: Level, Open Lot
Details
- Parcel number: 074D C006A
- Other equipment: Satellite Dish
Construction
Type & style
- Home type: SingleFamily
- Architectural style: Brick 4 Side
- Property subtype: Single Family Residence
Materials
- Brick, Concrete
- Roof: Composition
Condition
- Resale
- New construction: No
- Year built: 2017
Utilities & green energy
- Sewer: Septic Tank
- Water: Public
- Utilities for property: Cable Available, Electricity Available, High Speed Internet, Natural Gas Available, Phone Available, Propane, Underground Utilities
Community & HOA
Community
- Features: None
- Subdivision: Swanson
HOA
- Has HOA: No
- Services included: None
Location
- Region: Athens
Financial & listing details
- Price per square foot: $241/sqft
- Tax assessed value: $297,404
- Annual tax amount: $3,479
- Date on market: 2/17/2026
- Cumulative days on market: 8 days
- Listing agreement: Exclusive Right To Sell
- Electric utility on property: Yes
Estimated market value
Not available
Estimated sales range
Not available
$1,913/mo
Price history
Price history
| Date | Event | Price |
|---|---|---|
| 2/17/2026 | Price change | $419,900+5%$241/sqft |
Source: | ||
| 10/27/2025 | Price change | $400,000-4.7%$230/sqft |
Source: | ||
| 10/20/2025 | Price change | $419,900-2.3%$241/sqft |
Source: | ||
| 10/2/2025 | Price change | $429,900-4.4%$247/sqft |
Source: | ||
| 6/29/2025 | Price change | $449,900-6.3%$258/sqft |
Source: | ||
| 6/10/2025 | Price change | $480,000-4%$276/sqft |
Source: | ||
| 5/23/2025 | Price change | $500,000+0%$287/sqft |
Source: | ||
| 5/18/2025 | Listed for sale | $499,900$287/sqft |
Source: | ||
| 4/18/2025 | Listing removed | $499,900$287/sqft |
Source: | ||
| 4/11/2025 | Listed for sale | $499,900+354.5%$287/sqft |
Source: | ||
| 5/5/2017 | Sold | $110,000$63/sqft |
Source: | ||
| 3/23/2017 | Listed for sale | -- |
Source: Auction.com Report a problem | ||
Public tax history
Public tax history
| Year | Property taxes | Tax assessment |
|---|---|---|
| 2025 | $3,106 +4.2% | $118,962 +6.8% |
| 2024 | $2,980 +9.5% | $111,340 +8% |
| 2023 | $2,723 +10.2% | $103,096 +17.9% |
| 2022 | $2,470 +46% | $87,432 +45.2% |
| 2021 | $1,692 -15.5% | $60,218 +2.1% |
| 2020 | $2,003 +2.2% | $58,999 +2.2% |
| 2019 | $1,960 +7.2% | $57,742 +7.2% |
| 2018 | $1,829 | $53,859 +63.5% |
| 2017 | $1,829 | $32,946 +0.9% |
| 2016 | -- | $32,642 -0.4% |
| 2015 | $598 -0.3% | $32,780 -1.4% |
| 2014 | $600 | $33,257 |
| 2013 | -- | -- |
| 2012 | -- | -- |
| 2011 | -- | -- |
| 2010 | -- | -- |
| 2009 | -- | -- |
| 2008 | -- | -- |
| 2007 | -- | -- |
| 2006 | -- | -- |
| 2005 | -- | -- |
| 2004 | -- | -- |
| 2003 | -- | -- |
| 2002 | -- | -- |
| 2001 | -- | -- |
| 2000 | $336 | -- |
Find assessor info on the county website
BuyAbility℠ payment
Est. payment
$2,258/mo
Principal & interest
$1968
Property taxes
$290
Climate risks
Neighborhood: 30606
Nearby schools
GreatSchools rating
- 6/10Timothy Elementary SchoolGrades: PK-5Distance: 0.4 mi
- 7/10Clarke Middle SchoolGrades: 6-8Distance: 2.2 mi
- 6/10Clarke Central High SchoolGrades: 9-12Distance: 3.2 mi
Schools provided by the listing agent
- Elementary: Timothy
- Middle: Burney Harris Lyons
- High: Clarke Central
Source: GAMLS. This data may not be complete. We recommend contacting the local school district to confirm school assignments for this home.






