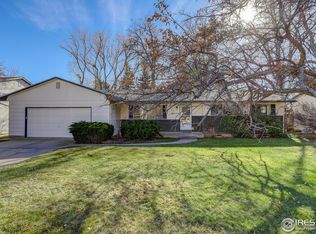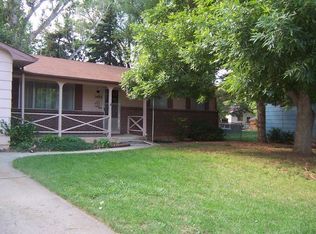Sold for $555,000
$555,000
1705 Springfield Dr, Fort Collins, CO 80521
4beds
2,291sqft
Single Family Residence
Built in 1967
7,675 Square Feet Lot
$550,800 Zestimate®
$242/sqft
$2,947 Estimated rent
Home value
$550,800
$523,000 - $578,000
$2,947/mo
Zestimate® history
Loading...
Owner options
Explore your selling options
What's special
Nestled in the heart of Fort Collins, 1705 Springfield Drive is a meticulously maintained property, boasting a spacious 4-bedroom, 2-bathroom layout that seamlessly blends style with functionality. As you step inside, you're greeted by an inviting open-concept living area, bathed in natural light from the expansive windows that offer breathtaking views of the backyard. The kitchen is a chef's dream, featuring modern appliances and ample space for all your storage needs.The adjoining dining area is perfect for hosting family dinners or entertaining guests. The bedrooms are generously sized, providing comfort and privacy for family members or guests. The lower level offers a versatile space that can be used as a home office, gym, or media room.Outside, the private backyard oasis is an entertainer's delight with a spacious patio, perfect for summer barbecues or relaxing with a book. Additional features of this remarkable home include a workshop and shed. Don't miss the opportunity to make this dream home your own! Leased until 5/31/2025 at $2395/month.
Zillow last checked: 8 hours ago
Listing updated: October 20, 2025 at 06:53pm
Listed by:
Jimmy Stewart 9706672707,
Coldwell Banker Realty-NOCO
Bought with:
Benjamin Cole, 100082777
Coldwell Banker Realty- Fort Collins
Source: IRES,MLS#: 1015827
Facts & features
Interior
Bedrooms & bathrooms
- Bedrooms: 4
- Bathrooms: 2
- Full bathrooms: 1
- 3/4 bathrooms: 1
Primary bedroom
- Description: Wood
- Features: Shared Primary Bath, Full Primary Bath, Tub+Shower Primary
- Level: Upper
- Area: 154 Square Feet
- Dimensions: 11 x 14
Bedroom 2
- Description: Wood
- Level: Upper
- Area: 100 Square Feet
- Dimensions: 10 x 10
Bedroom 3
- Description: Wood
- Level: Lower
- Area: 144 Square Feet
- Dimensions: 9 x 16
Bedroom 4
- Description: Wood
- Level: Lower
- Area: 100 Square Feet
- Dimensions: 10 x 10
Dining room
- Description: Wood
- Level: Upper
- Area: 110 Square Feet
- Dimensions: 11 x 10
Family room
- Description: Wood
- Level: Lower
- Area: 345 Square Feet
- Dimensions: 23 x 15
Kitchen
- Description: Other
- Level: Upper
- Area: 110 Square Feet
- Dimensions: 10 x 11
Laundry
- Description: Tile
- Level: Lower
Living room
- Description: Wood
- Level: Upper
- Area: 210 Square Feet
- Dimensions: 14 x 15
Recreation room
- Description: Tile
- Level: Lower
- Area: 252 Square Feet
- Dimensions: 14 x 18
Heating
- Forced Air
Cooling
- Central Air
Appliances
- Included: Electric Range, Dishwasher, Refrigerator, Disposal
- Laundry: Washer/Dryer Hookup
Features
- Eat-in Kitchen, Separate Dining Room, Workshop
- Flooring: Wood
- Basement: None
- Number of fireplaces: 1
- Fireplace features: Living Room, One
Interior area
- Total structure area: 2,291
- Total interior livable area: 2,291 sqft
- Finished area above ground: 2,291
- Finished area below ground: 0
Property
Parking
- Total spaces: 1
- Parking features: Garage Door Opener
- Attached garage spaces: 1
- Details: Attached
Accessibility
- Accessibility features: Stall Shower
Features
- Levels: Bi-Level
- Patio & porch: Patio, Deck
- Fencing: Fenced,Chain Link
Lot
- Size: 7,675 sqft
- Features: City Limits, Paved, Curbs, Gutters, Sidewalks
Details
- Additional structures: Storage
- Parcel number: R0082562
- Zoning: RES
- Special conditions: Private Owner
Construction
Type & style
- Home type: SingleFamily
- Architectural style: Contemporary
- Property subtype: Single Family Residence
Materials
- Frame, Brick
- Roof: Composition
Condition
- New construction: No
- Year built: 1967
Utilities & green energy
- Electric: City of FTC
- Gas: Xcel
- Sewer: Public Sewer
- Water: City
- Utilities for property: Natural Gas Available, Electricity Available, Cable Available, Satellite Avail, High Speed Avail
Community & neighborhood
Security
- Security features: Fire Alarm
Location
- Region: Fort Collins
- Subdivision: Fairview West
Other
Other facts
- Listing terms: Cash,Conventional,FHA,VA Loan,Seller Points/Buydown
- Road surface type: Asphalt
Price history
| Date | Event | Price |
|---|---|---|
| 10/7/2024 | Sold | $555,000-3.5%$242/sqft |
Source: | ||
| 9/15/2024 | Pending sale | $575,000$251/sqft |
Source: | ||
| 8/5/2024 | Listed for sale | $575,000$251/sqft |
Source: | ||
| 4/12/2017 | Listing removed | $1,795$1/sqft |
Source: Zillow Rental Manager Report a problem | ||
| 3/20/2017 | Listed for rent | $1,795$1/sqft |
Source: Zillow Rental Manager Report a problem | ||
Public tax history
| Year | Property taxes | Tax assessment |
|---|---|---|
| 2024 | $3,000 +16.5% | $36,542 -1% |
| 2023 | $2,575 -1% | $36,896 +35.3% |
| 2022 | $2,602 -2.7% | $27,265 -2.8% |
Find assessor info on the county website
Neighborhood: Avery Park
Nearby schools
GreatSchools rating
- 7/10Bennett Elementary SchoolGrades: PK-5Distance: 0.5 mi
- 5/10Blevins Middle SchoolGrades: 6-8Distance: 0.9 mi
- 8/10Rocky Mountain High SchoolGrades: 9-12Distance: 1.7 mi
Schools provided by the listing agent
- Elementary: Bennett
- Middle: Blevins
- High: Rocky Mountain
Source: IRES. This data may not be complete. We recommend contacting the local school district to confirm school assignments for this home.
Get a cash offer in 3 minutes
Find out how much your home could sell for in as little as 3 minutes with a no-obligation cash offer.
Estimated market value$550,800
Get a cash offer in 3 minutes
Find out how much your home could sell for in as little as 3 minutes with a no-obligation cash offer.
Estimated market value
$550,800

