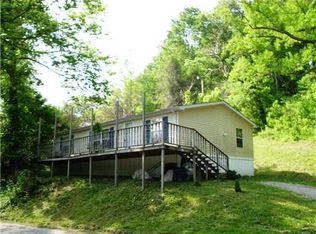Sold for $280,000
$280,000
1705 Smith Rd, Charleston, WV 25314
5beds
2,371sqft
Single Family Residence
Built in 1961
0.43 Acres Lot
$289,200 Zestimate®
$118/sqft
$2,458 Estimated rent
Home value
$289,200
$231,000 - $364,000
$2,458/mo
Zestimate® history
Loading...
Owner options
Explore your selling options
What's special
Beautiful five bedroom, three bath 3 level split in South Hills. Recently updated with many modern luxury features. Beautiful kitchen with granite counters, open and expansive concept. Come see this one soon, it won’t last long. Property built prior to 1978 and lead based paint potentially exists. This property may qualify for Seller Financing (Vendee)
Zillow last checked: 8 hours ago
Listing updated: April 30, 2025 at 11:08am
Listed by:
Michael M Moore,
Runyan & Associates REALTORS 304-744-2121,
Travis Durham,
Runyan & Associates REALTORS
Bought with:
Jonathan Cline, 180300351
Runyan & Associates REALTORS
Source: KVBR,MLS#: 277208 Originating MLS: Kanawha Valley Board of REALTORS
Originating MLS: Kanawha Valley Board of REALTORS
Facts & features
Interior
Bedrooms & bathrooms
- Bedrooms: 5
- Bathrooms: 3
- Full bathrooms: 3
Primary bedroom
- Description: Primary Bedroom
- Level: Upper
- Dimensions: 16.03x12.04
Bedroom
- Description: Other Bedroom
- Level: Lower
- Dimensions: 09.10x08.09
Bedroom 2
- Description: Bedroom 2
- Level: Upper
- Dimensions: 13.10x10.07
Bedroom 3
- Description: Bedroom 3
- Level: Upper
- Dimensions: 10.11x10.06
Bedroom 4
- Description: Bedroom 4
- Level: Upper
- Dimensions: 12.07x10.04
Dining room
- Description: Dining Room
- Level: Main
- Dimensions: 0x0
Family room
- Description: Family Room
- Level: Lower
- Dimensions: 20.01x13
Kitchen
- Description: Kitchen
- Level: Main
- Dimensions: 23.06x11.02
Living room
- Description: Living Room
- Level: Main
- Dimensions: 21.05x14.07
Utility room
- Description: Utility Room
- Level: Lower
- Dimensions: 07.08x06.03
Heating
- Heat Pump
Cooling
- Central Air, Heat Pump
Features
- Great Room
- Flooring: Carpet, Hardwood, Laminate
- Windows: Insulated Windows
- Basement: Partial
- Has fireplace: No
Interior area
- Total interior livable area: 2,371 sqft
Property
Parking
- Total spaces: 2
- Parking features: Attached, Garage, Two Car Garage
- Attached garage spaces: 2
Features
- Patio & porch: Patio, Porch
- Exterior features: Porch, Patio
Lot
- Size: 0.43 Acres
- Dimensions: 112 x 100 x 160 x 212
Details
- Parcel number: 090010003200000000
Construction
Type & style
- Home type: SingleFamily
- Architectural style: Tri-Level,Split Level
- Property subtype: Single Family Residence
Materials
- Brick, Drywall, Vinyl Siding
- Roof: Composition,Shingle
Condition
- Year built: 1961
Utilities & green energy
- Sewer: Public Sewer
- Water: Public
Community & neighborhood
Location
- Region: Charleston
- Subdivision: Na
Price history
| Date | Event | Price |
|---|---|---|
| 4/30/2025 | Sold | $280,000+5.7%$118/sqft |
Source: | ||
| 3/14/2025 | Pending sale | $265,000$112/sqft |
Source: | ||
| 3/13/2025 | Contingent | $265,000$112/sqft |
Source: | ||
| 3/7/2025 | Listed for sale | $265,000-9.7%$112/sqft |
Source: | ||
| 11/20/2023 | Sold | $293,500-2.2%$124/sqft |
Source: | ||
Public tax history
| Year | Property taxes | Tax assessment |
|---|---|---|
| 2025 | $2,454 | $152,520 |
| 2024 | $2,454 -30.3% | $152,520 +39.4% |
| 2023 | $3,522 | $109,440 -0.9% |
Find assessor info on the county website
Neighborhood: South Hills
Nearby schools
GreatSchools rating
- 7/10Overbrook Elementary SchoolGrades: K-5Distance: 0.5 mi
- 8/10John Adams Middle SchoolGrades: 6-8Distance: 0.8 mi
- 9/10George Washington High SchoolGrades: 9-12Distance: 0.6 mi
Schools provided by the listing agent
- Elementary: Overbrook
- Middle: John Adams
- High: G. Washington
Source: KVBR. This data may not be complete. We recommend contacting the local school district to confirm school assignments for this home.
Get pre-qualified for a loan
At Zillow Home Loans, we can pre-qualify you in as little as 5 minutes with no impact to your credit score.An equal housing lender. NMLS #10287.
