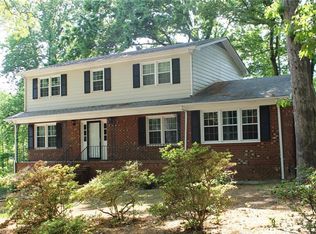Sold for $340,000
$340,000
1705 Scarborough Rd, High Point, NC 27265
5beds
3,156sqft
Stick/Site Built, Residential, Single Family Residence
Built in 1973
0.26 Acres Lot
$371,800 Zestimate®
$--/sqft
$2,757 Estimated rent
Home value
$371,800
$353,000 - $390,000
$2,757/mo
Zestimate® history
Loading...
Owner options
Explore your selling options
What's special
Worthy of your attention! Well-kept Traditional-style near shopping and Highway. A wooded lot makes this property a haven of tranquility, surrounding the home with natural beauty. 5 bedrooms, 3 and 1/2 baths. A wonderful advantage of the built-in bookcases is that of drawing the room together in comfort and compatibility. The huge foyer greets guests warmly while offering charm and practicality. You will also find other favorite upscale features here: fine master suite, large rooms, partially finished walk-out basement is heated by wall units in rooms, formal dining room. 2 fireplaces, work-at-home office, family room, generously large bedrooms, custom kitchen with pantry, kitchen appliances included, breakfast room, solid surface counter top, gas heat, patio, cool & relaxing screened porch. Generous floorplan. It's captivating & genial!
Zillow last checked: 8 hours ago
Listing updated: April 11, 2024 at 08:48am
Listed by:
Jamie Harrelson 336-889-9192,
Berkshire Hathaway HomeServices Carolinas Realty
Bought with:
Katie Warmath, 197670
Keller Williams One
Source: Triad MLS,MLS#: 1103153 Originating MLS: High Point
Originating MLS: High Point
Facts & features
Interior
Bedrooms & bathrooms
- Bedrooms: 5
- Bathrooms: 4
- Full bathrooms: 3
- 1/2 bathrooms: 1
- Main level bathrooms: 1
Primary bedroom
- Level: Second
- Dimensions: 14.17 x 11.42
Bedroom 2
- Level: Second
- Dimensions: 14.17 x 11.92
Bedroom 3
- Level: Second
- Dimensions: 14.17 x 11.42
Bedroom 4
- Level: Second
- Dimensions: 11.83 x 11.5
Bedroom 5
- Level: Basement
- Dimensions: 12.92 x 11.33
Breakfast
- Level: Main
- Dimensions: 11.42 x 9.5
Den
- Level: Main
- Dimensions: 20.08 x 15.33
Dining room
- Level: Main
- Dimensions: 13.83 x 11.5
Entry
- Level: Main
- Dimensions: 14.5 x 9.83
Kitchen
- Level: Main
- Dimensions: 11.42 x 10
Laundry
- Level: Basement
- Dimensions: 11.75 x 8
Living room
- Level: Main
- Dimensions: 16.67 x 13.58
Office
- Level: Basement
- Dimensions: 11.5 x 10.17
Recreation room
- Level: Basement
- Dimensions: 30 x 17.17
Heating
- Forced Air, Wall Furnace, Electric, Natural Gas
Cooling
- Central Air
Appliances
- Included: Microwave, Dishwasher, Disposal, Gas Cooktop, Free-Standing Range, Gas Water Heater
- Laundry: Dryer Connection, In Basement, Washer Hookup
Features
- Built-in Features, Dead Bolt(s), Pantry, Separate Shower, Solid Surface Counter
- Flooring: Carpet, Laminate, Tile
- Basement: Partially Finished, Basement
- Attic: Pull Down Stairs
- Number of fireplaces: 2
- Fireplace features: Basement, Den
Interior area
- Total structure area: 3,156
- Total interior livable area: 3,156 sqft
- Finished area above ground: 2,366
- Finished area below ground: 790
Property
Parking
- Total spaces: 1
- Parking features: Driveway, Garage, Paved, Garage Door Opener, Garage Faces Rear, Basement
- Attached garage spaces: 1
- Has uncovered spaces: Yes
Features
- Levels: Two
- Stories: 2
- Patio & porch: Porch
- Pool features: None
- Fencing: None
Lot
- Size: 0.26 Acres
- Dimensions: 84 x 134 x 81 x 135
- Features: City Lot, Cul-De-Sac, Partially Wooded, Subdivided, Not in Flood Zone, Subdivision
- Residential vegetation: Partially Wooded
Details
- Parcel number: 0199374
- Zoning: RS-12
- Special conditions: Owner Sale
Construction
Type & style
- Home type: SingleFamily
- Architectural style: Traditional
- Property subtype: Stick/Site Built, Residential, Single Family Residence
Materials
- Brick, Vinyl Siding
Condition
- Year built: 1973
Utilities & green energy
- Sewer: Public Sewer
- Water: Public
Community & neighborhood
Security
- Security features: Carbon Monoxide Detector(s), Smoke Detector(s)
Location
- Region: High Point
- Subdivision: Cambridge
Other
Other facts
- Listing agreement: Exclusive Right To Sell
- Listing terms: Cash,Conventional,FHA,VA Loan
Price history
| Date | Event | Price |
|---|---|---|
| 5/26/2023 | Sold | $340,000+3.1% |
Source: | ||
| 4/23/2023 | Pending sale | $329,900 |
Source: | ||
| 4/20/2023 | Listed for sale | $329,900 |
Source: | ||
Public tax history
| Year | Property taxes | Tax assessment |
|---|---|---|
| 2025 | $3,495 | $253,600 |
| 2024 | $3,495 +14.6% | $253,600 |
| 2023 | $3,049 | $253,600 +12.1% |
Find assessor info on the county website
Neighborhood: 27265
Nearby schools
GreatSchools rating
- 7/10Montlieu Academy of TechnologyGrades: PK-5Distance: 1.7 mi
- 4/10Laurin Welborn MiddleGrades: 6-8Distance: 1.3 mi
- 6/10T Wingate Andrews High SchoolGrades: 9-12Distance: 1.1 mi
Schools provided by the listing agent
- Elementary: Montlieu Avenue
- Middle: Welborn
- High: Andrews
Source: Triad MLS. This data may not be complete. We recommend contacting the local school district to confirm school assignments for this home.
Get a cash offer in 3 minutes
Find out how much your home could sell for in as little as 3 minutes with a no-obligation cash offer.
Estimated market value$371,800
Get a cash offer in 3 minutes
Find out how much your home could sell for in as little as 3 minutes with a no-obligation cash offer.
Estimated market value
$371,800
