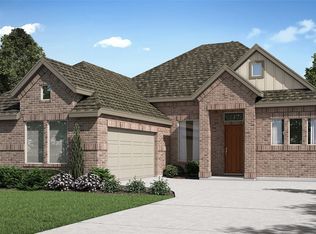Sold on 12/15/25
Price Unknown
1705 Sapphire Rd, Rockwall, TX 75087
4beds
3,956sqft
Single Family Residence
Built in 2025
8,398.37 Square Feet Lot
$649,600 Zestimate®
$--/sqft
$4,492 Estimated rent
Home value
$649,600
$611,000 - $695,000
$4,492/mo
Zestimate® history
Loading...
Owner options
Explore your selling options
What's special
MLS# 20990282 - Built by Pacesetter Homes - Ready Now! ~ Located in Rockwall ISD, this two-story home offers 4 bedrooms, 4.5 baths, a private study, and a 3-car garage. The white brick exterior gives a clean, timeless look, and inside, the layout is designed for both everyday comfort and entertaining. As you enter through the front porch, youll find a private study to your left, tucked away from the main living areas for quiet focus. A private guest suite with a full bath is set near the front of the home, ideal for visitors. Further in, the open-concept family room sits at the center of the home and features a 36 gas fireplace with stone surround and box beam mantel, plus a raised-height plug is in place for a flat screen tv. The family room connects easily to the kitchen, where youll find aesthetic white cabinetry, a black painted island, quartz countertops, and a long hex tile backsplash in alabaster. Stainless steel GE appliances include a 36 gas cooktop, built in oven and microwave, and dishwasher. Above the cooktop features a gorgeous wood vent hood and below added pot and pan drawers along with a pull-out trash can add smart storage to this deluxe kitchen. Pendant lighting over the island and engineered hardwood flooring throughout the main areas complete the upscale feel. The primary suite is located at the back of the home and includes a pop-up ceiling, and a walk-in closet with a direct connection to the laundry room, which also features built-in cabinetry. The primary bath offers a garden tub
Zillow last checked: 8 hours ago
Listing updated: December 17, 2025 at 10:35am
Listed by:
Randol Vick 0719432 817-876-8447,
Randol J. Vick, Broker 817-876-8447
Bought with:
Erica Wiley Pisconski
Monument Realty
Source: NTREIS,MLS#: 20990282
Facts & features
Interior
Bedrooms & bathrooms
- Bedrooms: 4
- Bathrooms: 4
- Full bathrooms: 4
Primary bedroom
- Features: Dual Sinks, Double Vanity, En Suite Bathroom, Garden Tub/Roman Tub, Linen Closet, Separate Shower, Walk-In Closet(s)
- Level: First
- Dimensions: 15 x 17
Bedroom
- Level: Second
- Dimensions: 15 x 15
Bedroom
- Level: First
- Dimensions: 11 x 12
Bedroom
- Level: Second
- Dimensions: 12 x 13
Breakfast room nook
- Level: First
- Dimensions: 13 x 11
Dining room
- Level: First
- Dimensions: 16 x 12
Game room
- Level: Second
- Dimensions: 15 x 16
Kitchen
- Features: Butler's Pantry, Kitchen Island, Walk-In Pantry
- Level: First
- Dimensions: 13 x 15
Living room
- Level: First
- Dimensions: 19 x 18
Media room
- Level: Second
- Dimensions: 17 x 14
Office
- Level: First
- Dimensions: 11 x 13
Heating
- Central, Fireplace(s), Natural Gas
Cooling
- Central Air, Ceiling Fan(s), Electric
Appliances
- Included: Dishwasher, Gas Cooktop, Gas Oven, Gas Water Heater, Microwave
- Laundry: Washer Hookup, Electric Dryer Hookup
Features
- High Speed Internet, Open Floorplan, Pantry, Smart Home
- Flooring: Carpet, Ceramic Tile, Wood
- Has basement: No
- Number of fireplaces: 1
- Fireplace features: Family Room
Interior area
- Total interior livable area: 3,956 sqft
Property
Parking
- Total spaces: 2
- Parking features: Door-Single
- Attached garage spaces: 2
Features
- Levels: Two
- Stories: 2
- Patio & porch: Covered
- Pool features: None
- Fencing: Back Yard,Fenced,Wood
Lot
- Size: 8,398 sqft
- Dimensions: 70 x 120
Details
- Parcel number: 118113
Construction
Type & style
- Home type: SingleFamily
- Architectural style: Traditional,Detached
- Property subtype: Single Family Residence
Materials
- Brick, Fiber Cement
- Foundation: Slab
- Roof: Composition
Condition
- Year built: 2025
Utilities & green energy
- Sewer: Public Sewer
- Water: Public
- Utilities for property: Natural Gas Available, Sewer Available, Separate Meters, Underground Utilities, Water Available
Community & neighborhood
Security
- Security features: Prewired, Smoke Detector(s)
Community
- Community features: Playground, Trails/Paths, Community Mailbox
Location
- Region: Rockwall
- Subdivision: Gideon Grove
HOA & financial
HOA
- Has HOA: Yes
- HOA fee: $1,000 annually
- Services included: Association Management
- Association name: Neighborhood Management
- Association phone: 972-379-9783
Price history
| Date | Event | Price |
|---|---|---|
| 12/15/2025 | Sold | -- |
Source: NTREIS #20990282 | ||
| 11/19/2025 | Pending sale | $679,970$172/sqft |
Source: NTREIS #20990282 | ||
| 9/6/2025 | Price change | $679,970-2.9%$172/sqft |
Source: NTREIS #20990282 | ||
| 8/6/2025 | Price change | $699,980-2.8%$177/sqft |
Source: NTREIS #20990282 | ||
| 6/5/2025 | Listed for sale | $719,990$182/sqft |
Source: | ||
Public tax history
| Year | Property taxes | Tax assessment |
|---|---|---|
| 2025 | -- | $100,000 +12.5% |
| 2024 | $1,466 -2.7% | $88,920 -7.6% |
| 2023 | $1,507 | $96,235 |
Find assessor info on the county website
Neighborhood: 75087
Nearby schools
GreatSchools rating
- 9/10Sherry and Paul Hamm Elementary SchoolGrades: PK-6Distance: 1.1 mi
- 8/10J W Williams Middle SchoolGrades: 7-8Distance: 1 mi
- 8/10Rockwall High SchoolGrades: 8-12Distance: 3.3 mi
Schools provided by the listing agent
- Elementary: Sherry and Paul Hamm
- Middle: JW Williams
- High: Rockwall
- District: Rockwall ISD
Source: NTREIS. This data may not be complete. We recommend contacting the local school district to confirm school assignments for this home.
Get a cash offer in 3 minutes
Find out how much your home could sell for in as little as 3 minutes with a no-obligation cash offer.
Estimated market value
$649,600
Get a cash offer in 3 minutes
Find out how much your home could sell for in as little as 3 minutes with a no-obligation cash offer.
Estimated market value
$649,600
