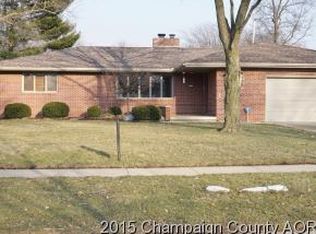Closed
$350,000
1705 Salem Rd, Champaign, IL 61821
4beds
1,944sqft
Single Family Residence
Built in 1961
-- sqft lot
$349,000 Zestimate®
$180/sqft
$2,766 Estimated rent
Home value
$349,000
$325,000 - $373,000
$2,766/mo
Zestimate® history
Loading...
Owner options
Explore your selling options
What's special
Fabulous mid century modern ranch in coveted central Champaign location. You'll love the vibe that this one owner home gives the minute you walk into the front door. Vaulted ceiling, brick accents, lot's of natural light, numerous built ins and a flexible floor plan with multiple living areas to suit all of your needs. Don't miss the heated porch overlooking the spectacular back yard that is sure to be a master gardener's delight. Furnace and central air new in 2023. So much to offer here, come see this one and make it your own!
Zillow last checked: 8 hours ago
Listing updated: July 24, 2024 at 01:01am
Listing courtesy of:
Creg McDonald 217-493-8341,
Realty Select One,
Liz McDonald 217-649-8471,
Realty Select One
Bought with:
Creg McDonald
Realty Select One
Source: MRED as distributed by MLS GRID,MLS#: 12057253
Facts & features
Interior
Bedrooms & bathrooms
- Bedrooms: 4
- Bathrooms: 3
- Full bathrooms: 2
- 1/2 bathrooms: 1
Primary bedroom
- Features: Flooring (Carpet), Bathroom (Full)
- Level: Main
- Area: 176 Square Feet
- Dimensions: 16X11
Bedroom 2
- Features: Flooring (Hardwood)
- Level: Main
- Area: 176 Square Feet
- Dimensions: 16X11
Bedroom 3
- Features: Flooring (Hardwood)
- Level: Main
- Area: 99 Square Feet
- Dimensions: 9X11
Bedroom 4
- Features: Flooring (Carpet)
- Level: Main
- Area: 99 Square Feet
- Dimensions: 9X11
Dining room
- Features: Flooring (Carpet)
- Level: Main
- Area: 110 Square Feet
- Dimensions: 11X10
Family room
- Level: Main
- Area: 209 Square Feet
- Dimensions: 11X19
Kitchen
- Features: Kitchen (Galley, Pantry-Closet)
- Level: Main
- Area: 160 Square Feet
- Dimensions: 8X20
Living room
- Features: Flooring (Carpet)
- Level: Main
- Area: 323 Square Feet
- Dimensions: 19X17
Sun room
- Level: Main
- Area: 176 Square Feet
- Dimensions: 11X16
Heating
- Natural Gas, Forced Air
Cooling
- Central Air
Appliances
- Included: Double Oven, Dishwasher, Refrigerator
- Laundry: Main Level
Features
- Cathedral Ceiling(s), 1st Floor Bedroom, 1st Floor Full Bath
- Flooring: Hardwood
- Windows: Skylight(s)
- Basement: Crawl Space
- Number of fireplaces: 1
- Fireplace features: Living Room
Interior area
- Total structure area: 1,944
- Total interior livable area: 1,944 sqft
- Finished area below ground: 0
Property
Parking
- Total spaces: 2
- Parking features: On Site, Garage Owned, Attached, Garage
- Attached garage spaces: 2
Accessibility
- Accessibility features: No Disability Access
Features
- Stories: 1
- Patio & porch: Patio
Lot
- Dimensions: 80X126X93X58X127
Details
- Parcel number: 452023205012
- Special conditions: None
Construction
Type & style
- Home type: SingleFamily
- Architectural style: Ranch
- Property subtype: Single Family Residence
Materials
- Brick
- Roof: Asphalt
Condition
- New construction: No
- Year built: 1961
Utilities & green energy
- Sewer: Public Sewer
- Water: Public
Community & neighborhood
Location
- Region: Champaign
- Subdivision: Lincolnshire
Other
Other facts
- Listing terms: Conventional
- Ownership: Fee Simple
Price history
| Date | Event | Price |
|---|---|---|
| 7/19/2024 | Sold | $350,000+14.8%$180/sqft |
Source: | ||
| 6/8/2024 | Pending sale | $305,000$157/sqft |
Source: | ||
| 6/4/2024 | Listed for sale | $305,000$157/sqft |
Source: | ||
Public tax history
| Year | Property taxes | Tax assessment |
|---|---|---|
| 2024 | $5,375 +8.4% | $74,640 +9.8% |
| 2023 | $4,957 +8.5% | $67,970 +8.4% |
| 2022 | $4,570 +3% | $62,700 +2% |
Find assessor info on the county website
Neighborhood: 61821
Nearby schools
GreatSchools rating
- 4/10Bottenfield Elementary SchoolGrades: K-5Distance: 0.4 mi
- 3/10Jefferson Middle SchoolGrades: 6-8Distance: 1.1 mi
- 6/10Central High SchoolGrades: 9-12Distance: 1.5 mi
Schools provided by the listing agent
- High: Central High School
- District: 4
Source: MRED as distributed by MLS GRID. This data may not be complete. We recommend contacting the local school district to confirm school assignments for this home.

Get pre-qualified for a loan
At Zillow Home Loans, we can pre-qualify you in as little as 5 minutes with no impact to your credit score.An equal housing lender. NMLS #10287.
