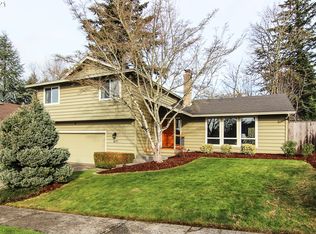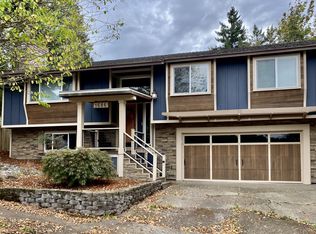Sold
$470,000
1705 SW 24th Dr, Gresham, OR 97080
3beds
3,065sqft
Residential, Single Family Residence
Built in 1989
8,712 Square Feet Lot
$472,300 Zestimate®
$153/sqft
$3,164 Estimated rent
Home value
$472,300
$449,000 - $496,000
$3,164/mo
Zestimate® history
Loading...
Owner options
Explore your selling options
What's special
Opportunity in Southwest Gresham – Room to Grow, Inside and Out set in a quiet, peaceful neighborhood, this solidly built home is packed with potential. Featuring 3 bedrooms and 2.5 baths, the main level includes a vaulted-ceiling living space with skylights, a spacious primary suite, laundry, and several accessible features for easy living. The kitchen-family room combo flows naturally for everyday comfort and entertaining. Downstairs, over 1,200 sq ft of unfinished basement space—with plumbing, electrical, and its own entrance—is ready for your vision: ADU, multigenerational setup, home business, or workshop. Step out onto the private back deck and enjoy a low-maintenance, wooded setting—perfect for summer evenings. Newer systems, great bones, and endless flexibility make this a smart buy ready for your finishes.
Zillow last checked: 8 hours ago
Listing updated: July 21, 2025 at 10:51am
Listed by:
Holly Koester 971-998-5169,
All County Real Estate,
Monika Meeker 503-307-0219,
All County Real Estate
Bought with:
Arnold Villarreal Gonzalez, 201256199
Berkshire Hathaway HomeServices NW Real Estate
Source: RMLS (OR),MLS#: 760077998
Facts & features
Interior
Bedrooms & bathrooms
- Bedrooms: 3
- Bathrooms: 3
- Full bathrooms: 2
- Partial bathrooms: 1
- Main level bathrooms: 2
Primary bedroom
- Features: Bathroom, Skylight, Walkin Closet, Walkin Shower, Wallto Wall Carpet
- Level: Main
Bedroom 2
- Features: Closet, Wallto Wall Carpet
- Level: Upper
Bedroom 3
- Features: Closet, Wallto Wall Carpet
- Level: Upper
Dining room
- Features: Wallto Wall Carpet
- Level: Main
Family room
- Features: Ceiling Fan, Skylight, Wood Floors
- Level: Main
Kitchen
- Features: Builtin Range, Dishwasher, Garden Window, Free Standing Refrigerator
- Level: Main
Living room
- Features: Bay Window, Ceiling Fan, Wallto Wall Carpet
- Level: Main
Heating
- Forced Air
Cooling
- Central Air
Appliances
- Included: Built-In Range, Dishwasher, Disposal, Free-Standing Refrigerator, Washer/Dryer, Gas Water Heater
- Laundry: Laundry Room
Features
- Ceiling Fan(s), High Ceilings, Vaulted Ceiling(s), Sink, Closet, Bathroom, Walk-In Closet(s), Walkin Shower
- Flooring: Hardwood, Vinyl, Wall to Wall Carpet, Wood
- Doors: Storm Door(s)
- Windows: Garden Window(s), Bay Window(s), Skylight(s)
- Basement: Full,Unfinished
Interior area
- Total structure area: 3,065
- Total interior livable area: 3,065 sqft
Property
Parking
- Total spaces: 2
- Parking features: Off Street, Parking Pad, Garage Door Opener, Attached
- Attached garage spaces: 2
- Has uncovered spaces: Yes
Accessibility
- Accessibility features: Accessible Full Bath, Accessible Hallway, Garage On Main, Main Floor Bedroom Bath, Utility Room On Main, Walkin Shower, Accessibility
Features
- Levels: Two
- Stories: 3
- Patio & porch: Deck, Porch
- Exterior features: Yard
- Has view: Yes
- View description: Territorial, Trees/Woods
Lot
- Size: 8,712 sqft
- Features: Gentle Sloping, Terraced, Trees, SqFt 7000 to 9999
Details
- Parcel number: R288716
Construction
Type & style
- Home type: SingleFamily
- Architectural style: Custom Style
- Property subtype: Residential, Single Family Residence
Materials
- Wood Composite
- Roof: Composition
Condition
- Resale
- New construction: No
- Year built: 1989
Utilities & green energy
- Gas: Gas
- Sewer: Public Sewer
- Water: Public
Community & neighborhood
Security
- Security features: Unknown
Location
- Region: Gresham
Other
Other facts
- Listing terms: Cash,Conventional,FHA,VA Loan
- Road surface type: Concrete, Paved
Price history
| Date | Event | Price |
|---|---|---|
| 7/21/2025 | Sold | $470,000+0.4%$153/sqft |
Source: | ||
| 6/12/2025 | Pending sale | $468,000$153/sqft |
Source: | ||
| 6/5/2025 | Listed for sale | $468,000$153/sqft |
Source: | ||
Public tax history
| Year | Property taxes | Tax assessment |
|---|---|---|
| 2025 | $6,968 +4.5% | $342,400 +3% |
| 2024 | $6,670 +9.8% | $332,430 +3% |
| 2023 | $6,077 +2.9% | $322,750 +3% |
Find assessor info on the county website
Neighborhood: Southwest
Nearby schools
GreatSchools rating
- 4/10Hollydale Elementary SchoolGrades: K-5Distance: 0.9 mi
- 2/10Dexter Mccarty Middle SchoolGrades: 6-8Distance: 1.8 mi
- 4/10Gresham High SchoolGrades: 9-12Distance: 2 mi
Schools provided by the listing agent
- Elementary: Hollydale
- Middle: Dexter Mccarty
- High: Gresham
Source: RMLS (OR). This data may not be complete. We recommend contacting the local school district to confirm school assignments for this home.
Get a cash offer in 3 minutes
Find out how much your home could sell for in as little as 3 minutes with a no-obligation cash offer.
Estimated market value
$472,300
Get a cash offer in 3 minutes
Find out how much your home could sell for in as little as 3 minutes with a no-obligation cash offer.
Estimated market value
$472,300

