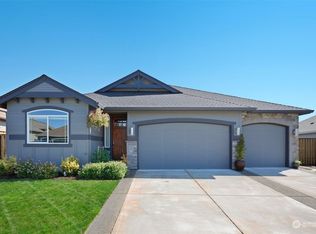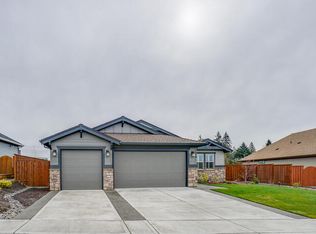Sold
$715,000
1705 S Nighthawk Rd, Ridgefield, WA 98642
3beds
2,308sqft
Residential, Single Family Residence
Built in 2018
9,147.6 Square Feet Lot
$708,200 Zestimate®
$310/sqft
$3,116 Estimated rent
Home value
$708,200
$659,000 - $758,000
$3,116/mo
Zestimate® history
Loading...
Owner options
Explore your selling options
What's special
This one is an "Entertainers Dream" home, absolute stunner from the moment you enter. Move in ready and can close quick! Beautiful hardwood floors lead into the wide open entry hall and grand great room with 12' ceilings, gorgeous built-ins and cozy fireplace! Gourmet kitchen with newer upgraded appliances, solid granite countertops, pantry and large island for those group gatherings. New carpet and generous sized bedrooms with a well appointed and extra spacious owners suite. Lovely territorial views from the just refinished covered deck. Easy to maintain landscaping, near parks, trails and the wildlife refuge. Within 2 miles from the soon to open Ridgefield shopping center, including Costco, YMCA and the west coast favorite; In-N-Out Burger. This home includes high end washer and dryer and offers many Smart home features, inquire for further details!
Zillow last checked: 8 hours ago
Listing updated: October 16, 2024 at 02:15am
Listed by:
Rod Rice 360-607-8628,
Windermere Northwest Living
Bought with:
Jennifer Uriarte, 123737
John L. Scott Real Estate
Source: RMLS (OR),MLS#: 24612710
Facts & features
Interior
Bedrooms & bathrooms
- Bedrooms: 3
- Bathrooms: 3
- Full bathrooms: 2
- Partial bathrooms: 1
- Main level bathrooms: 3
Primary bedroom
- Features: Ceiling Fan, Double Sinks, Ensuite, Shower, Soaking Tub, Walkin Closet
- Level: Main
Bedroom 2
- Features: Bathroom, Closet
- Level: Main
Bedroom 3
- Features: Closet
- Level: Main
Dining room
- Features: Great Room, Hardwood Floors, Kitchen Dining Room Combo, Sliding Doors
- Level: Main
Kitchen
- Features: Builtin Range, Eat Bar, Great Room, Hardwood Floors, Island, Microwave, Pantry, Builtin Oven, Free Standing Refrigerator, Granite
- Level: Main
Living room
- Features: Builtin Features, Ceiling Fan, Fireplace, Great Room, Hardwood Floors, High Ceilings
- Level: Main
Heating
- ENERGY STAR Qualified Equipment, Forced Air, Forced Air 95 Plus, Fireplace(s)
Cooling
- Central Air
Appliances
- Included: Built In Oven, Built-In Range, Convection Oven, Cooktop, Dishwasher, Disposal, ENERGY STAR Qualified Appliances, Free-Standing Refrigerator, Gas Appliances, Microwave, Plumbed For Ice Maker, Range Hood, Stainless Steel Appliance(s), Gas Water Heater, Tankless Water Heater
- Laundry: Laundry Room
Features
- Ceiling Fan(s), Granite, High Ceilings, High Speed Internet, Soaking Tub, Sink, Bathroom, Closet, Great Room, Kitchen Dining Room Combo, Eat Bar, Kitchen Island, Pantry, Built-in Features, Double Vanity, Shower, Walk-In Closet(s)
- Flooring: Engineered Hardwood, Wall to Wall Carpet, Hardwood
- Doors: Sliding Doors
- Windows: Double Pane Windows, Vinyl Frames
- Basement: Crawl Space
- Number of fireplaces: 1
- Fireplace features: Gas
Interior area
- Total structure area: 2,308
- Total interior livable area: 2,308 sqft
Property
Parking
- Total spaces: 3
- Parking features: Garage Door Opener, Attached, Oversized
- Attached garage spaces: 3
Accessibility
- Accessibility features: Accessible Hallway, Garage On Main, Main Floor Bedroom Bath, One Level, Utility Room On Main, Accessibility
Features
- Levels: One
- Stories: 1
- Patio & porch: Covered Deck
- Exterior features: Yard
- Fencing: Fenced
- Has view: Yes
- View description: Territorial, Trees/Woods
Lot
- Size: 9,147 sqft
- Dimensions: 9,114 sq ft appro x
- Features: Gentle Sloping, Level, Trees, Sprinkler, SqFt 7000 to 9999
Details
- Parcel number: 986043807
- Zoning: RLD 4
Construction
Type & style
- Home type: SingleFamily
- Architectural style: Ranch
- Property subtype: Residential, Single Family Residence
Materials
- Board & Batten Siding, Cement Siding, Cultured Stone, Lap Siding
- Foundation: Concrete Perimeter, Pillar/Post/Pier
- Roof: Composition
Condition
- Approximately
- New construction: No
- Year built: 2018
Utilities & green energy
- Gas: Gas
- Sewer: Public Sewer
- Water: Public
Community & neighborhood
Security
- Security features: Intercom Entry, Security System Owned
Location
- Region: Ridgefield
- Subdivision: Taverner Ridge
HOA & financial
HOA
- Has HOA: Yes
- HOA fee: $66 monthly
- Amenities included: Commons, Management
Other
Other facts
- Listing terms: Cash,Conventional,FHA,VA Loan
- Road surface type: Paved
Price history
| Date | Event | Price |
|---|---|---|
| 8/29/2024 | Sold | $715,000-0.7%$310/sqft |
Source: | ||
| 8/27/2024 | Pending sale | $719,900+47%$312/sqft |
Source: | ||
| 9/28/2018 | Sold | $489,850$212/sqft |
Source: Public Record Report a problem | ||
Public tax history
| Year | Property taxes | Tax assessment |
|---|---|---|
| 2024 | $5,916 +7.8% | $668,003 +1.2% |
| 2023 | $5,486 +13.5% | $660,060 +7.1% |
| 2022 | $4,832 -4.3% | $616,379 +18.4% |
Find assessor info on the county website
Neighborhood: 98642
Nearby schools
GreatSchools rating
- 6/10Sunset Ridge Intermediate SchoolGrades: 5-6Distance: 1.2 mi
- 6/10View Ridge Middle SchoolGrades: 7-8Distance: 1.2 mi
- 7/10Ridgefield High SchoolGrades: 9-12Distance: 0.8 mi
Schools provided by the listing agent
- Elementary: Union Ridge
- Middle: View Ridge
- High: Ridgefield
Source: RMLS (OR). This data may not be complete. We recommend contacting the local school district to confirm school assignments for this home.
Get a cash offer in 3 minutes
Find out how much your home could sell for in as little as 3 minutes with a no-obligation cash offer.
Estimated market value$708,200
Get a cash offer in 3 minutes
Find out how much your home could sell for in as little as 3 minutes with a no-obligation cash offer.
Estimated market value
$708,200

