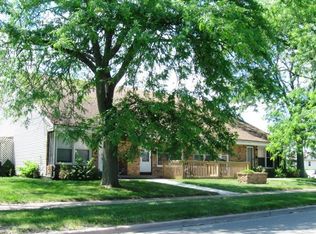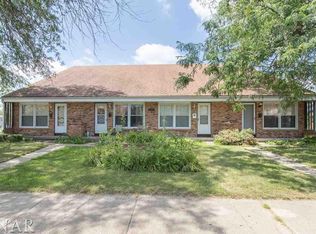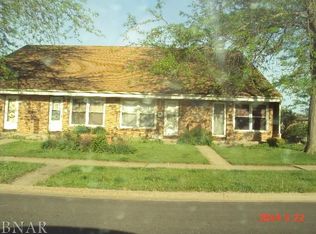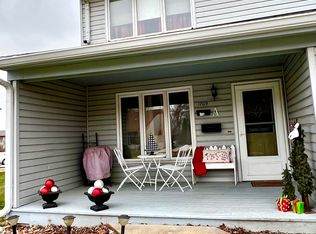Closed
$142,000
1705 Rockingham Dr APT 3, Normal, IL 61761
2beds
1,280sqft
Townhouse, Single Family Residence
Built in 1979
0.29 Acres Lot
$150,700 Zestimate®
$111/sqft
$1,359 Estimated rent
Home value
$150,700
$137,000 - $166,000
$1,359/mo
Zestimate® history
Loading...
Owner options
Explore your selling options
What's special
Move in ready condo that features a ton of updates, and lots of storage. The living room showcases vaulted ceilings and newer laminate flooring (18) Spacious dining area, and galley kitchen with stainless steel appliances (17) new microwave (23) and newer cabinets and countertops in 2017. The main floor bathroom hosts new vanity top (24) and new toilet (23) New hardware throughout the home. Carpet was added to the second level in 2017 and was just professionally cleaned in (24) The 2nd story features a spacious bedroom, and large bathroom with new bath vanity and toilet (22). The loft is the perfect office, playroom or potential for 3rd bedroom. The full unfinished basement offers ample storage, laundry, and the potential for an additional living room. Unit comes with 2 space carport, and street parking. HVAC new in 2020, roof is 10yrs old, Water heater 2015, new front door (19), new front deck (19) HOA covers garbage, snow removal and lawn. Call to schedule your private tour today
Zillow last checked: 8 hours ago
Listing updated: December 09, 2024 at 10:54am
Listing courtesy of:
Melissa Sorensen 309-261-4081,
RE/MAX Rising
Bought with:
Monica Washington
Coldwell Banker Real Estate Group
Source: MRED as distributed by MLS GRID,MLS#: 12160179
Facts & features
Interior
Bedrooms & bathrooms
- Bedrooms: 2
- Bathrooms: 2
- Full bathrooms: 2
Primary bedroom
- Features: Flooring (Carpet), Window Treatments (All), Bathroom (Full)
- Level: Main
- Area: 130 Square Feet
- Dimensions: 13X10
Bedroom 2
- Features: Flooring (Carpet), Window Treatments (All)
- Level: Second
- Area: 180 Square Feet
- Dimensions: 15X12
Kitchen
- Features: Kitchen (Pantry-Closet), Flooring (Wood Laminate), Window Treatments (All)
- Level: Main
- Area: 72 Square Feet
- Dimensions: 8X9
Living room
- Features: Flooring (Wood Laminate), Window Treatments (All)
- Level: Main
- Area: 315 Square Feet
- Dimensions: 21X15
Other
- Features: Flooring (Carpet), Window Treatments (All)
- Level: Second
- Area: 132 Square Feet
- Dimensions: 12X11
Heating
- Forced Air, Natural Gas
Cooling
- Central Air
Appliances
- Included: Range, Microwave, Dishwasher, Refrigerator
Features
- Cathedral Ceiling(s), 1st Floor Full Bath
- Basement: Unfinished,Full
Interior area
- Total structure area: 2,060
- Total interior livable area: 1,280 sqft
- Finished area below ground: 0
Property
Parking
- Total spaces: 2
- Parking features: On Site, Other
Accessibility
- Accessibility features: No Disability Access
Lot
- Size: 0.29 Acres
- Dimensions: 107X120
- Features: Mature Trees, Landscaped
Details
- Parcel number: 1416482003
- Special conditions: None
- Other equipment: Ceiling Fan(s)
Construction
Type & style
- Home type: Townhouse
- Property subtype: Townhouse, Single Family Residence
Materials
- Vinyl Siding, Brick
- Foundation: Block
- Roof: Asphalt
Condition
- New construction: No
- Year built: 1979
Utilities & green energy
- Sewer: Public Sewer
- Water: Public
Community & neighborhood
Location
- Region: Normal
- Subdivision: Not Applicable
HOA & financial
HOA
- Has HOA: Yes
- HOA fee: $75 monthly
- Services included: Lawn Care, Snow Removal, Other
Other
Other facts
- Listing terms: Conventional
- Ownership: Fee Simple
Price history
| Date | Event | Price |
|---|---|---|
| 12/9/2024 | Sold | $142,000+9.2%$111/sqft |
Source: | ||
| 10/21/2024 | Contingent | $130,000$102/sqft |
Source: | ||
| 10/17/2024 | Listed for sale | $130,000+79.3%$102/sqft |
Source: | ||
| 12/20/2017 | Sold | $72,500-8.2%$57/sqft |
Source: | ||
| 10/27/2017 | Listing removed | $925$1/sqft |
Source: Zillow Rental Manager Report a problem | ||
Public tax history
| Year | Property taxes | Tax assessment |
|---|---|---|
| 2023 | $1,515 +9.4% | $23,706 +10.7% |
| 2022 | $1,385 +6% | $21,416 +6% |
| 2021 | $1,306 | $20,206 +1.1% |
Find assessor info on the county website
Neighborhood: 61761
Nearby schools
GreatSchools rating
- 6/10Fairview Elementary SchoolGrades: PK-5Distance: 0.7 mi
- 5/10Chiddix Jr High SchoolGrades: 6-8Distance: 1.8 mi
- 8/10Normal Community High SchoolGrades: 9-12Distance: 3.8 mi
Schools provided by the listing agent
- Elementary: Fairview Elementary
- Middle: Kingsley Jr High
- High: Normal Community High School
- District: 5
Source: MRED as distributed by MLS GRID. This data may not be complete. We recommend contacting the local school district to confirm school assignments for this home.

Get pre-qualified for a loan
At Zillow Home Loans, we can pre-qualify you in as little as 5 minutes with no impact to your credit score.An equal housing lender. NMLS #10287.



