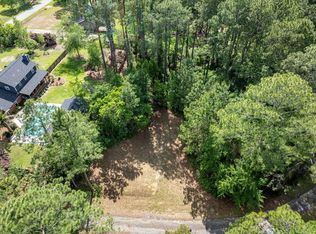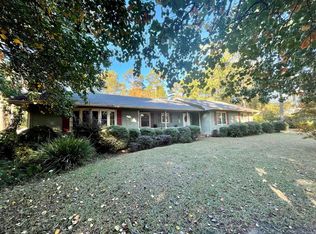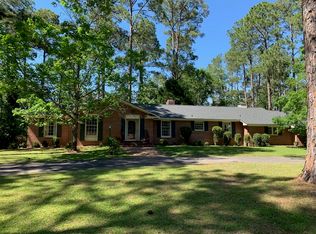Sold
$265,000
1705 Regent Rd W, Tifton, GA 31793
4beds
2,500sqft
Single Family Residence
Built in 1972
0.97 Acres Lot
$263,800 Zestimate®
$106/sqft
$2,351 Estimated rent
Home value
$263,800
$227,000 - $301,000
$2,351/mo
Zestimate® history
Loading...
Owner options
Explore your selling options
What's special
You can build a new home, but you cannot build charm.. and this house is loaded with it! This cottage is nestled in a highly desirable area with tons of privacy from the mature landscaping! Upon entering the front door is a large living area and a well equipped office leading to an updated kitchen featuring granite counter tops and a gas range! Beyond the kitchen is a large dining room which is open to a sunroom perfect for reading! Off of the dining area is an amazing butlers pantry/wet bar leading to a den with tons of natural light and a fireplace! The primary bedroom is on the bottom floor with access to a large sun/glassed porch! There are also two full bathrooms to round out downstairs! Upstairs are three bedrooms and a shared bath! Outside you will find tons of producing fruit trees including lemons, pears, and more, as well a large garden area with organic soil! This home also features a generator that will power the entire property during an outage! Call today!
Zillow last checked: 8 hours ago
Listing updated: March 20, 2025 at 08:23pm
Listed by:
Brandon Johnson,
Kunes Real Estate & Appraisals,
2 Car,Attached,Garage
Bought with:
Julie Smith, 229798
Advantage Realty Partners LLC
2 Car,Attached,Garage
Source: Tift Area BOR,MLS#: 135757
Facts & features
Interior
Bedrooms & bathrooms
- Bedrooms: 4
- Bathrooms: 3
- Full bathrooms: 3
Heating
- Central, Electric
Cooling
- Central Air, Heat Pump
Appliances
- Included: Dishwasher, Washer, Electric Water Heater
- Laundry: Laundry Room Location (Utility), W/D Hook Up
Features
- Flooring: Carpet, Wood, Wood Floors
- Doors: French Doors, Storm Door(s)
- Windows: Blinds, Drapes, Double Pane Windows
- Basement: Crawl Space
Interior area
- Total structure area: 2,500
- Total interior livable area: 2,500 sqft
Property
Parking
- Total spaces: 2
- Parking features: 2 Car, Attached, Garage
- Attached garage spaces: 2
Features
- Levels: Two
- Stories: 2
- Patio & porch: Patio, Porch, Screen Porch
- Pool features: None
- Has spa: Yes
- Spa features: Indoor Hot tub
- Fencing: Partial
- Waterfront features: None
Lot
- Size: 0.97 Acres
Details
- Parcel number: 0047A 078
Construction
Type & style
- Home type: SingleFamily
- Architectural style: Cottage
- Property subtype: Single Family Residence
Materials
- Brick, Concrete Composite, Beaded Board Walls, Sheetrock Walls, Masonry
- Roof: Asphalt
Condition
- Year built: 1972
Utilities & green energy
- Water: County
- Utilities for property: Underground Utilities, Cable Connected
Community & neighborhood
Location
- Region: Tifton
- Subdivision: FOXHILL
Other
Other facts
- Road surface type: Paved
Price history
| Date | Event | Price |
|---|---|---|
| 6/6/2024 | Sold | $265,000-11%$106/sqft |
Source: Tift Area BOR #135757 Report a problem | ||
| 4/9/2024 | Pending sale | $297,900$119/sqft |
Source: Tift Area BOR #135757 Report a problem | ||
| 3/6/2024 | Price change | $297,900-0.7%$119/sqft |
Source: Tift Area BOR #135757 Report a problem | ||
| 12/4/2023 | Listed for sale | $299,900$120/sqft |
Source: Tift Area BOR #135757 Report a problem | ||
Public tax history
Tax history is unavailable.
Neighborhood: 31793
Nearby schools
GreatSchools rating
- 6/10Matt Wilson Elementary SchoolGrades: PK-5Distance: 1.5 mi
- 6/10Eighth Street Middle SchoolGrades: 6-8Distance: 2.5 mi
- 5/10Tift County High SchoolGrades: 9-12Distance: 4.8 mi
Get pre-qualified for a loan
At Zillow Home Loans, we can pre-qualify you in as little as 5 minutes with no impact to your credit score.An equal housing lender. NMLS #10287.
Sell for more on Zillow
Get a Zillow Showcase℠ listing at no additional cost and you could sell for .
$263,800
2% more+$5,276
With Zillow Showcase(estimated)$269,076


