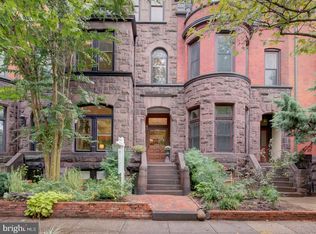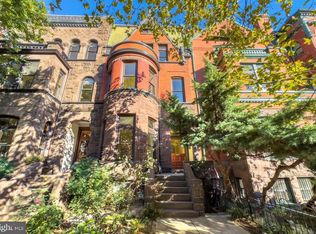Sold for $3,007,000
$3,007,000
1705 Q St NW, Washington, DC 20009
7beds
4,188sqft
Townhouse
Built in 1885
2,178 Square Feet Lot
$2,946,500 Zestimate®
$718/sqft
$8,890 Estimated rent
Home value
$2,946,500
$2.77M - $3.15M
$8,890/mo
Zestimate® history
Loading...
Owner options
Explore your selling options
What's special
Beautifully restored two-unit brownstone with over 4,000 square feet of luxurious living space in the heart of Dupont. Designed and built by the renowned architect, TF Schneider, this masterfully restored and beautifully renovated Victorian era home is located on tree-lined block of "General’s Row”. Large main residence with 3.5 bathrooms and 6 bedrooms usable for media, office, walk in closet, and sleeping. Some features include wood fireplace and two gas fireplaces, wood moldings, and custom wood trim. Gorgeous gourmet live in kitchen with soapstone countertops includes ample custom cabinets and storage space. Washer/Dryer set for main unit is conveniently located on top floor. Plenty of storage and closets located throughout the home. Lower level is a high-end one bedroom apartment with separate Certificate of Occupancy and meticulous rental record. Peaceful patio in the rear offers large outdoor living space. Parking pad in rear offers two conveying parking spaces.
Zillow last checked: 8 hours ago
Listing updated: March 04, 2025 at 10:59am
Listed by:
Bardia Sassanpour 703-981-6988,
Spring Hill Real Estate, LLC.
Bought with:
Seth Turner, sp215088
Compass
Source: Bright MLS,MLS#: DCDC2159800
Facts & features
Interior
Bedrooms & bathrooms
- Bedrooms: 7
- Bathrooms: 4
- Full bathrooms: 3
- 1/2 bathrooms: 1
- Main level bathrooms: 1
Basement
- Area: 1205
Heating
- Forced Air, Central, Natural Gas
Cooling
- Central Air, Electric
Appliances
- Included: Gas Water Heater
Features
- 2nd Kitchen, Attic, Built-in Features, Ceiling Fan(s), Recessed Lighting, Solar Tube(s), Plaster Walls
- Flooring: Wood
- Basement: Full,English,Front Entrance,Rear Entrance,Finished
- Has fireplace: No
Interior area
- Total structure area: 4,519
- Total interior livable area: 4,188 sqft
- Finished area above ground: 3,314
- Finished area below ground: 874
Property
Parking
- Total spaces: 2
- Parking features: Attached Carport, Off Street
- Carport spaces: 2
Accessibility
- Accessibility features: None
Features
- Levels: Four
- Stories: 4
- Patio & porch: Patio
- Pool features: None
- Has view: Yes
- View description: City
Lot
- Size: 2,178 sqft
- Features: Urban Land Not Rated
Details
- Additional structures: Above Grade, Below Grade
- Parcel number: 0155//0179
- Zoning: R5B
- Special conditions: Standard
Construction
Type & style
- Home type: Townhouse
- Architectural style: Victorian
- Property subtype: Townhouse
Materials
- Masonry, Stone
- Foundation: Concrete Perimeter, Slab
- Roof: Composition
Condition
- New construction: No
- Year built: 1885
Utilities & green energy
- Sewer: Public Sewer
- Water: Public
Community & neighborhood
Location
- Region: Washington
- Subdivision: Dupont
Other
Other facts
- Listing agreement: Exclusive Right To Sell
- Listing terms: Cash,Conventional
- Ownership: Fee Simple
Price history
| Date | Event | Price |
|---|---|---|
| 3/4/2025 | Sold | $3,007,000-7.5%$718/sqft |
Source: | ||
| 2/26/2025 | Pending sale | $3,250,000$776/sqft |
Source: | ||
| 1/28/2025 | Contingent | $3,250,000$776/sqft |
Source: | ||
| 1/17/2025 | Listed for sale | $3,250,000$776/sqft |
Source: | ||
| 1/1/2025 | Contingent | $3,250,000$776/sqft |
Source: | ||
Public tax history
| Year | Property taxes | Tax assessment |
|---|---|---|
| 2025 | $15,551 +0.8% | $1,919,380 +0.9% |
| 2024 | $15,431 +0.9% | $1,902,490 +1% |
| 2023 | $15,294 +1.9% | $1,883,260 +2.1% |
Find assessor info on the county website
Neighborhood: Dupont Circle
Nearby schools
GreatSchools rating
- 9/10Ross Elementary SchoolGrades: PK-5Distance: 0.1 mi
- 2/10Cardozo Education CampusGrades: 6-12Distance: 0.9 mi
Schools provided by the listing agent
- District: District Of Columbia Public Schools
Source: Bright MLS. This data may not be complete. We recommend contacting the local school district to confirm school assignments for this home.
Sell for more on Zillow
Get a Zillow Showcase℠ listing at no additional cost and you could sell for .
$2,946,500
2% more+$58,930
With Zillow Showcase(estimated)$3,005,430

