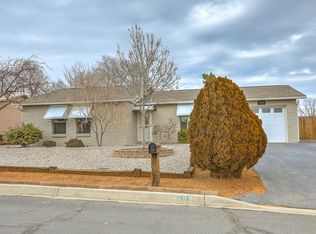Sold
Price Unknown
1705 Pegasus Ave SE, Rio Rancho, NM 87124
4beds
1,798sqft
Single Family Residence
Built in 1979
0.27 Acres Lot
$356,100 Zestimate®
$--/sqft
$1,927 Estimated rent
Home value
$356,100
$320,000 - $392,000
$1,927/mo
Zestimate® history
Loading...
Owner options
Explore your selling options
What's special
Craftsman's Dream!! Located in the heart of Rio Rancho! 4 car garage and attached workshop. Thats not all! This home has tons of updates and extras. Something for everyone, including a beautiful kitchen that features custom cabinets, seamless granite counter tops, brand new stove and decked out with tile. Completely tiled home with finished baseboards and molding. Comes with a fourth bedroom that is ideal for office space. An attached workshop that can be a possible 5th bedroom. Garage is completely finished and heated. Concrete driveway that extends passed the side of the home. Back yard is an entertainer's dream! Huge diamond cut flagstone patio that is perfect to accommodate any size of event. Privacy fence surrounding back area. Covered BBQ area and much, much more!!!!!
Zillow last checked: 8 hours ago
Listing updated: March 11, 2025 at 10:43am
Listed by:
Orlando R. Gonzales 505-804-4204,
Realty One of New Mexico
Bought with:
Angela M. Robledo, 53854
Coldwell Banker Legacy
Source: SWMLS,MLS#: 1073644
Facts & features
Interior
Bedrooms & bathrooms
- Bedrooms: 4
- Bathrooms: 2
- Full bathrooms: 2
Primary bedroom
- Level: Main
- Area: 219
- Dimensions: 14.6 x 15
Bedroom 2
- Level: Main
- Area: 163.52
- Dimensions: 14.6 x 11.2
Bedroom 3
- Level: Main
- Area: 147.61
- Dimensions: 14.6 x 10.11
Bedroom 4
- Level: Main
- Area: 199.5
- Dimensions: 17.5 x 11.4
Dining room
- Level: Main
- Area: 111.1
- Dimensions: 10.1 x 11
Kitchen
- Level: Main
- Area: 114.4
- Dimensions: 10.4 x 11
Living room
- Level: Main
- Area: 244.5
- Dimensions: 16.3 x 15
Heating
- Central, Forced Air
Cooling
- Refrigerated
Appliances
- Included: Dishwasher, Free-Standing Electric Range, Disposal, Microwave
- Laundry: Washer Hookup, Dryer Hookup, ElectricDryer Hookup
Features
- Attic, Ceiling Fan(s), Dual Sinks, Family/Dining Room, Home Office, Living/Dining Room, Main Level Primary, Pantry, Tub Shower
- Flooring: Concrete, Tile
- Windows: Double Pane Windows, Insulated Windows
- Has basement: No
- Has fireplace: No
Interior area
- Total structure area: 1,798
- Total interior livable area: 1,798 sqft
Property
Parking
- Total spaces: 4
- Parking features: Attached, Finished Garage, Garage, Heated Garage, Oversized, Workshop in Garage
- Attached garage spaces: 4
Accessibility
- Accessibility features: None
Features
- Levels: One
- Stories: 1
- Patio & porch: Covered, Patio
- Exterior features: Fence, Private Entrance, Private Yard, Water Feature
- Fencing: Back Yard
Lot
- Size: 0.27 Acres
- Features: Corner Lot, Landscaped, Trees
- Residential vegetation: Grassed
Details
- Additional structures: Gazebo, Pergola, Workshop
- Parcel number: 510CSH_R510CSH_r
- Zoning description: R-1
Construction
Type & style
- Home type: SingleFamily
- Architectural style: A-Frame
- Property subtype: Single Family Residence
Materials
- Board & Batten Siding, Brick, Brick Veneer, Rock
- Roof: Metal,Pitched
Condition
- Resale
- New construction: No
- Year built: 1979
Details
- Builder name: Amrep
Utilities & green energy
- Sewer: Public Sewer
- Water: Public
- Utilities for property: Cable Available, Electricity Connected, Natural Gas Connected, Sewer Connected, Water Connected
Green energy
- Energy generation: None
Community & neighborhood
Location
- Region: Rio Rancho
Other
Other facts
- Listing terms: Cash,Conventional,FHA,VA Loan
- Road surface type: Asphalt, Paved
Price history
| Date | Event | Price |
|---|---|---|
| 2/28/2025 | Sold | -- |
Source: | ||
| 1/31/2025 | Pending sale | $365,000$203/sqft |
Source: | ||
| 1/24/2025 | Price change | $365,000-2.7%$203/sqft |
Source: | ||
| 11/29/2024 | Price change | $375,000-5.1%$209/sqft |
Source: | ||
| 11/8/2024 | Listed for sale | $395,000$220/sqft |
Source: | ||
Public tax history
| Year | Property taxes | Tax assessment |
|---|---|---|
| 2025 | $1,366 +5.3% | $39,145 +3% |
| 2024 | $1,298 +2.8% | $38,006 +3% |
| 2023 | $1,262 +2.1% | $36,899 +3% |
Find assessor info on the county website
Neighborhood: 87124
Nearby schools
GreatSchools rating
- 7/10Maggie Cordova Elementary SchoolGrades: K-5Distance: 1 mi
- 5/10Lincoln Middle SchoolGrades: 6-8Distance: 1.1 mi
- 7/10Rio Rancho High SchoolGrades: 9-12Distance: 2.2 mi
Schools provided by the listing agent
- Elementary: Maggie Cordova
- Middle: Lincoln
- High: Rio Rancho
Source: SWMLS. This data may not be complete. We recommend contacting the local school district to confirm school assignments for this home.
Get a cash offer in 3 minutes
Find out how much your home could sell for in as little as 3 minutes with a no-obligation cash offer.
Estimated market value$356,100
Get a cash offer in 3 minutes
Find out how much your home could sell for in as little as 3 minutes with a no-obligation cash offer.
Estimated market value
$356,100
