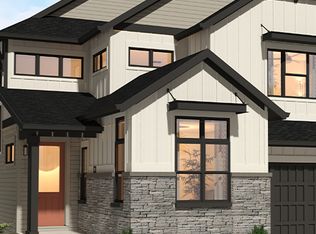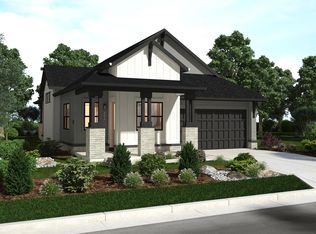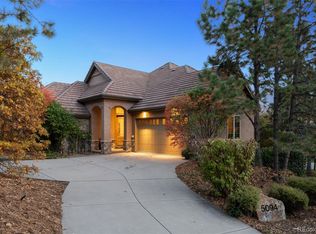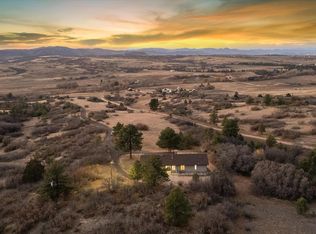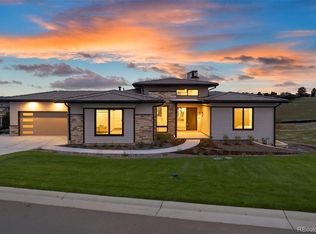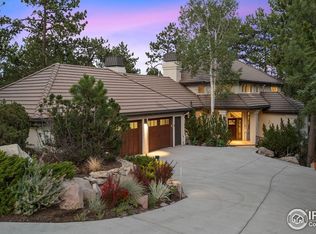Location!! Offering Sky View Farms,legal operating Equestrian facility in Douglas County, special use permit for 50 plus horses, commercial well and water rights.This peaceful oasis is convenient to Castle Pines and also allows easy access to Denver Tech Center. It sits east of of 1-25 and directly south of the newly developed Canyons.Close to Castle Rock downtown,,every amenity is at your fingertips.The properties private gated entry accesses a thriving 50 stall occupied equestrian training business of competitive horses along side a 5013c with room for retirement horses or brood mares and ample turnout ,good footing in both, indoor and outdoor arenas ,a large round pen and plenty of trails. Dirt roads through the community allow for trail riding as well. The main show barn boasts 29 large stalls, a Heated Office and Lounge (Class Room) 1 large tack room plus 2 small converted additional tack rooms.It also has Heated water in the wash bay and 3 grooming stalls.The lower barn has 17 Retirement or breeding oversized stalls a heated lounge , tack and feed room.A 5013c leases a 4 stall small barn on the property and will happily continue to lease. There are 38 individual paddocks and 1 large pasture all fenced with white lightening fencing to keep your horses safe..The pastures are frequented by elk .Train year round in this large heavily Insulated indoor arena with led lights with more than enough room to jump a course. The indoor has a lovely separate office with a patio.The large oudoor arena has views and great natural footing that drains quickly. The round pen is a nice size for longe lining or lunging horses. A euroxciser could also easily be placed there.There is a 3bd 2 ba Modular home for support staff creates a place for full time help to reside on site.It could be replaced with your dream home. The full walk out basement gives options for staff or boarders. The possibilities of your own venue, 5013c or training business allow you to create your lifestyle!
For sale
$2,950,000
1705 Outter Marker Road, Castle Rock, CO 80108
3beds
3,432sqft
Est.:
Manufactured Home
Built in 1981
35.33 Acres Lot
$-- Zestimate®
$860/sqft
$-- HOA
What's special
- 219 days |
- 448 |
- 13 |
Zillow last checked: 8 hours ago
Listing updated: December 18, 2025 at 06:00am
Listed by:
Gaye Barrett 940-299-8490,
Engel & Voelkers Castle Pines
Source: REcolorado,MLS#: 9985105
Facts & features
Interior
Bedrooms & bathrooms
- Bedrooms: 3
- Bathrooms: 4
- Full bathrooms: 1
- 3/4 bathrooms: 1
- 1/2 bathrooms: 1
- 1/4 bathrooms: 1
- Main level bathrooms: 2
- Main level bedrooms: 3
Bedroom
- Level: Main
Bedroom
- Level: Main
Bedroom
- Level: Main
Bathroom
- Level: Main
Bathroom
- Level: Main
Bathroom
- Level: Basement
Bathroom
- Level: Basement
Kitchen
- Level: Main
Kitchen
- Level: Basement
Laundry
- Level: Main
Laundry
- Level: Basement
Living room
- Level: Main
Heating
- Forced Air
Cooling
- Central Air
Appliances
- Included: Microwave, Oven, Range, Refrigerator
Features
- Flooring: Carpet, Concrete, Linoleum
- Basement: Walk-Out Access
- Number of fireplaces: 1
- Fireplace features: Living Room
- Common walls with other units/homes: No Common Walls
Interior area
- Total structure area: 3,432
- Total interior livable area: 3,432 sqft
- Finished area above ground: 1,716
- Finished area below ground: 1,716
Video & virtual tour
Property
Parking
- Total spaces: 50
- Parking features: Circular Driveway
- Has uncovered spaces: Yes
- Details: Off Street Spaces: 50
Features
- Levels: One
- Stories: 1
- Patio & porch: Deck, Front Porch, Patio
- Exterior features: Balcony
- Fencing: Fenced,Full
- Has view: Yes
- View description: Meadow, Mountain(s)
Lot
- Size: 35.33 Acres
- Features: Meadow, Suitable For Grazing
Details
- Parcel number: R0221487
- Zoning: A1
- Special conditions: Standard
- Horse amenities: Arena, Paddocks, Pasture, Tack Room, Well Allows For
Construction
Type & style
- Home type: MobileManufactured
- Architectural style: Modular
- Property subtype: Manufactured Home
Materials
- Frame
- Foundation: Slab
- Roof: Composition
Condition
- Year built: 1981
Utilities & green energy
- Water: Well
- Utilities for property: Electricity Connected, Internet Access (Wired)
Community & HOA
Community
- Subdivision: Happy Canyon Ranches
HOA
- Has HOA: Yes
- HOA name: Happy Canyon Ranches
- HOA phone: 000-0000
Location
- Region: Castle Rock
Financial & listing details
- Price per square foot: $860/sqft
- Tax assessed value: $784,768
- Annual tax amount: $12,142
- Date on market: 5/29/2025
- Listing terms: 1031 Exchange,Cash,Conventional,Jumbo,Other
- Exclusions: None
- Ownership: Corporation/Trust
- Has irrigation water rights: Yes
- Electric utility on property: Yes
- Road surface type: Gravel
- Body type: Double Wide
Estimated market value
Not available
Estimated sales range
Not available
Not available
Price history
Price history
| Date | Event | Price |
|---|---|---|
| 10/1/2025 | Price change | $2,950,000-9.2%$860/sqft |
Source: | ||
| 7/5/2025 | Price change | $3,250,000-7.1%$947/sqft |
Source: | ||
| 5/29/2025 | Listed for sale | $3,499,999+218.2%$1,020/sqft |
Source: | ||
| 4/21/2017 | Sold | $1,100,000$321/sqft |
Source: Public Record Report a problem | ||
| 2/15/2017 | Pending sale | $1,100,000-8.3%$321/sqft |
Source: Engel & Volkers Front Range #8021222 Report a problem | ||
Public tax history
Public tax history
| Year | Property taxes | Tax assessment |
|---|---|---|
| 2025 | $12,142 -1.1% | $138,820 -6.8% |
| 2024 | $12,276 +22.1% | $148,970 -0.2% |
| 2023 | $10,053 -1.7% | $149,250 +19.9% |
Find assessor info on the county website
BuyAbility℠ payment
Est. payment
$17,152/mo
Principal & interest
$14595
Property taxes
$1524
Home insurance
$1033
Climate risks
Neighborhood: 80108
Nearby schools
GreatSchools rating
- 6/10Buffalo Ridge Elementary SchoolGrades: PK-5Distance: 2.6 mi
- 8/10Rocky Heights Middle SchoolGrades: 6-8Distance: 6.1 mi
- 9/10Rock Canyon High SchoolGrades: 9-12Distance: 6.3 mi
Schools provided by the listing agent
- Elementary: Buffalo Ridge
- Middle: Rocky Heights
- High: Rock Canyon
- District: Douglas RE-1
Source: REcolorado. This data may not be complete. We recommend contacting the local school district to confirm school assignments for this home.
- Loading
