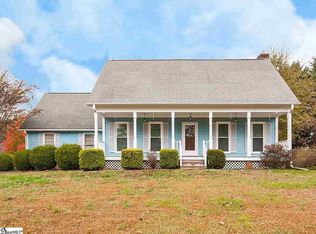This one will not last long! Do not miss this perfectly maintained home in the Wren School District in Easley! You will not find a cleaner and more well maintained home than this. This home features 4 bedrooms and 3 full bathrooms. Enjoy relaxing in the large screened in back porch overlooking the beautifully landscaped yard or working on a project in the expansive 30'x30' attached garage. The garage also has over 300 sq-ft of upstairs bonus space that is ready to be finished to your preference. Entering through the front door you will find the cozy family room with brick hearth and gas logs. The beautiful hardwood floors flow through most of the first floor. The first floor of this home also features a formal dining room, kitchen with breakfast area, a mudroom at the garage entrance and a bedroom with a full bath nearby. Upstairs you will find the master bedroom with en suite bath. The large sitting room makes the master suite an inviting retreat. There are 2 additional roomy bedrooms upstairs with a shared bath. The pride of ownership is reflected in every detail in this home.
This property is off market, which means it's not currently listed for sale or rent on Zillow. This may be different from what's available on other websites or public sources.
