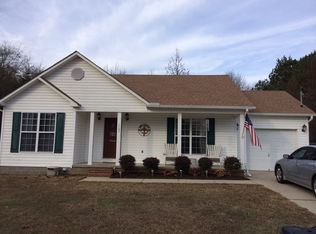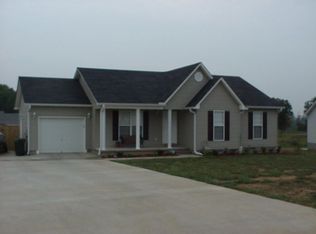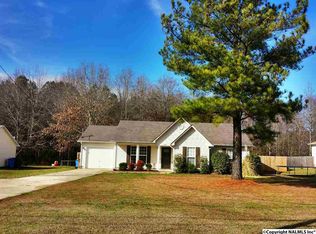*IMMACULATE + LIKE NEW!* CHARMING & UPDATED ONE LEVEL BUNGALOW-STYLE HOME w 3 BR/2 BA; LARGE GREAT ROOM w VAULTED CEILINGS, WOOD FLOORING; DINING AREA IS OFF OF KITCHEN WHICH HAS BAR AREA AS WELL...DONE IN DECORATOR COLORS! SECONDARY BDRMS ENJOY LG FULL BATH IN HALL; PRIV MASTER SUITE TASTEFULLY DONE; PRISTINE & BEAUTIFUL LANDSCAPING on GREAT-SIZED LOT; LARGE COVERED FRONT PORCH + BACK PATIO PERFECT FOR RELAXING or ENTERTAINING FRIENDS & FAMILY. ALL AT FABULOUS PRICE w LOW MONTHLY PAYMENTS! DON'T MISS THIS ONE!!
This property is off market, which means it's not currently listed for sale or rent on Zillow. This may be different from what's available on other websites or public sources.


