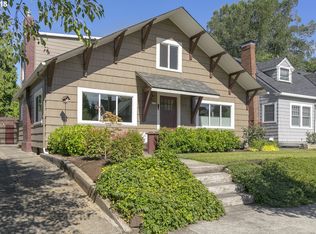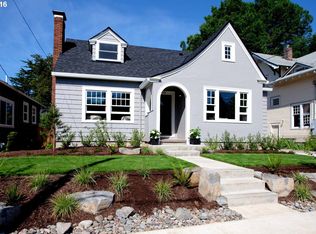Sold
$765,000
1705 NE 50th Ave, Portland, OR 97213
3beds
2,313sqft
Residential, Single Family Residence
Built in 1909
4,356 Square Feet Lot
$754,600 Zestimate®
$331/sqft
$2,945 Estimated rent
Home value
$754,600
$709,000 - $807,000
$2,945/mo
Zestimate® history
Loading...
Owner options
Explore your selling options
What's special
Classic Portland Bungalow! Live the Hollywood dream in this beautifully updated home in a walkable neighborhood with new sidewalks! This home has fir wood floors on the main, built-in storage, custom cabinetry, restoration hardware fixtures. The beautiful and functional remodeled kitchen comes with quartz countertops, open shelving, heated Italian porcelain tile, and a huge pantry. The added square footage beyond the kitchen can be used for a breakfast nook, a family hangout, or added kitchen storage. The open floor plan in the dining and living room is perfect for family gatherings and entertaining. With a rare, light-filled primary bedroom on the main, next to the main bathroom, this craftsman makes life easy. Upstairs, two bedrooms and tons of storage offer flexibility and function. The recently remodeled upstairs bathroom offers a shower and two sinks. All new Anderson windows upstairs and lots of attic storage. In the partially finished basement, the possibilities are endless. Use the space as more storage, a home office, or family room. The well-kept garden provides blooms year round. Act fast this one won't last! Open house Sunday, 3/2 11-3 [Home Energy Score = 1. HES Report at https://rpt.greenbuildingregistry.com/hes/OR10236555]
Zillow last checked: 8 hours ago
Listing updated: November 08, 2025 at 09:00pm
Listed by:
Elsie Frani Grover GreatWesternRE@gmail.com,
Great Western Real Estate Co,
Mike Grover 503-998-6150,
Great Western Real Estate Co
Bought with:
Terry Foster, 200901086
eXp Realty LLC
Source: RMLS (OR),MLS#: 624229853
Facts & features
Interior
Bedrooms & bathrooms
- Bedrooms: 3
- Bathrooms: 2
- Full bathrooms: 2
- Main level bathrooms: 1
Primary bedroom
- Features: Ceiling Fan, Walkin Closet, Wood Floors
- Level: Main
- Area: 120
- Dimensions: 10 x 12
Bedroom 2
- Features: Wallto Wall Carpet
- Level: Upper
- Area: 130
- Dimensions: 10 x 13
Bedroom 3
- Features: Walkin Closet, Wallto Wall Carpet
- Level: Upper
- Area: 120
- Dimensions: 12 x 10
Dining room
- Features: Bookcases, High Ceilings, Wood Floors
- Level: Main
- Area: 156
- Dimensions: 12 x 13
Family room
- Features: Flex Room
- Level: Lower
Kitchen
- Features: Dishwasher, Disposal, Gas Appliances, Pantry, Updated Remodeled, Flex Room, Free Standing Range, Free Standing Refrigerator, Quartz, Tile Floor
- Level: Main
Living room
- Features: Fireplace, Hardwood Floors, High Ceilings
- Level: Main
- Area: 312
- Dimensions: 24 x 13
Heating
- Forced Air, Fireplace(s)
Cooling
- Central Air
Appliances
- Included: Dishwasher, Disposal, Free-Standing Gas Range, Free-Standing Range, Free-Standing Refrigerator, Gas Appliances, Washer/Dryer, Gas Water Heater
- Laundry: Laundry Room
Features
- High Ceilings, Quartz, Walk-In Closet(s), Bookcases, Pantry, Updated Remodeled, Ceiling Fan(s), Tile
- Flooring: Heated Tile, Tile, Wood, Hardwood, Wall to Wall Carpet
- Windows: Vinyl Frames
- Basement: Partial,Partially Finished,Storage Space
- Number of fireplaces: 1
- Fireplace features: Gas
Interior area
- Total structure area: 2,313
- Total interior livable area: 2,313 sqft
Property
Parking
- Total spaces: 1
- Parking features: Driveway, On Street, Detached
- Garage spaces: 1
- Has uncovered spaces: Yes
Accessibility
- Accessibility features: Main Floor Bedroom Bath, Accessibility
Features
- Stories: 3
- Patio & porch: Covered Deck, Covered Patio, Deck, Patio, Porch
- Exterior features: Yard
- Fencing: Fenced
Lot
- Size: 4,356 sqft
- Features: Corner Lot, Level, Sprinkler, SqFt 3000 to 4999
Details
- Additional structures: CoveredArena, ToolShed
- Parcel number: R305731
Construction
Type & style
- Home type: SingleFamily
- Architectural style: Bungalow
- Property subtype: Residential, Single Family Residence
Materials
- Aluminum Siding, Lap Siding
- Foundation: Concrete Perimeter
- Roof: Composition
Condition
- Updated/Remodeled
- New construction: No
- Year built: 1909
Utilities & green energy
- Gas: Gas
- Sewer: Public Sewer
- Water: Public
Community & neighborhood
Security
- Security features: Sidewalk, Fire Sprinkler System
Location
- Region: Portland
Other
Other facts
- Listing terms: Cash,Conventional
- Road surface type: Paved
Price history
| Date | Event | Price |
|---|---|---|
| 3/31/2025 | Sold | $765,000+0.7%$331/sqft |
Source: | ||
| 3/3/2025 | Pending sale | $760,000$329/sqft |
Source: | ||
| 2/28/2025 | Listed for sale | $760,000+75.5%$329/sqft |
Source: | ||
| 9/28/2012 | Sold | $433,000+1.9%$187/sqft |
Source: | ||
| 8/21/2012 | Listed for sale | $425,000+7.6%$184/sqft |
Source: The Hasson Company #12007278 | ||
Public tax history
| Year | Property taxes | Tax assessment |
|---|---|---|
| 2025 | $7,376 +3.7% | $273,760 +3% |
| 2024 | $7,111 +4% | $265,790 +3% |
| 2023 | $6,838 +2.2% | $258,050 +3% |
Find assessor info on the county website
Neighborhood: Rose City Park
Nearby schools
GreatSchools rating
- 10/10Rose City ParkGrades: K-5Distance: 0.5 mi
- 6/10Roseway Heights SchoolGrades: 6-8Distance: 1.4 mi
- 4/10Leodis V. McDaniel High SchoolGrades: 9-12Distance: 1.6 mi
Schools provided by the listing agent
- Elementary: Rose City Park
- Middle: Roseway Heights
- High: Leodis Mcdaniel
Source: RMLS (OR). This data may not be complete. We recommend contacting the local school district to confirm school assignments for this home.
Get a cash offer in 3 minutes
Find out how much your home could sell for in as little as 3 minutes with a no-obligation cash offer.
Estimated market value
$754,600
Get a cash offer in 3 minutes
Find out how much your home could sell for in as little as 3 minutes with a no-obligation cash offer.
Estimated market value
$754,600

