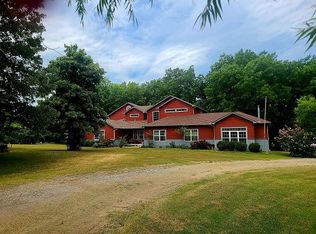Sold for $475,000
$475,000
1705 N 233rd Rd, Mounds, OK 74047
5beds
3,897sqft
Single Family Residence
Built in 1981
3.32 Acres Lot
$476,500 Zestimate®
$122/sqft
$2,840 Estimated rent
Home value
$476,500
Estimated sales range
Not available
$2,840/mo
Zestimate® history
Loading...
Owner options
Explore your selling options
What's special
**Seller is offering up to $20,000 in buyer credits/rate buy down or home upgrades with acceptable offer**
Custom updated home on 3.3(m/l) acres that has it all!!! This stunning property features 5 bedrooms, study/office, 3.5 baths, 3 living areas, 2 kitchens, dining room, large utility room, huge 3 car garage with 15x22 workshop, expansive covered deck off the upstairs living area, beautiful landscaping, stone patio area, greenhouse, raised garden beds, in-ground garden space, 1000 gal propane tank, generac 24k generator, gated entrance and is fully fenced. This property is truly one of a kind!
Zillow last checked: 8 hours ago
Listing updated: September 22, 2025 at 12:50pm
Listed by:
Samantha Wilson 918-232-2184,
Solid Rock, REALTORS
Bought with:
Valorie Farley, 146329
Farley Realty, LLC
Source: MLS Technology, Inc.,MLS#: 2533153 Originating MLS: MLS Technology
Originating MLS: MLS Technology
Facts & features
Interior
Bedrooms & bathrooms
- Bedrooms: 5
- Bathrooms: 4
- Full bathrooms: 3
- 1/2 bathrooms: 1
Primary bedroom
- Description: Master Bedroom,Private Bath
- Level: First
Bedroom
- Description: Bedroom,
- Level: First
Bedroom
- Description: Bedroom,
- Level: Second
Bedroom
- Description: Bedroom,
- Level: Second
Bedroom
- Description: Bedroom,
- Level: Second
Bathroom
- Description: Hall Bath,Full Bath
- Level: First
Bathroom
- Description: Hall Bath,Half Bath
- Level: First
Bathroom
- Description: Hall Bath,Full Bath
- Level: Second
Den
- Description: Den/Family Room,
- Level: First
Dining room
- Description: Dining Room,
- Level: First
Kitchen
- Description: Kitchen,
- Level: First
Kitchen
- Description: Kitchen,
- Level: Second
Living room
- Description: Living Room,
- Level: First
Living room
- Description: Living Room,
- Level: Second
Office
- Description: Office,Bookcase
- Level: First
Utility room
- Description: Utility Room,Inside
- Level: First
Heating
- Central, Electric, Multiple Heating Units, Geothermal, Heat Pump
Cooling
- Central Air, Geothermal, Heat Pump, 2 Units
Appliances
- Included: Convection Oven, Cooktop, Dishwasher, Electric Water Heater, Microwave, Oven, Range, Water Heater
- Laundry: Washer Hookup, Electric Dryer Hookup
Features
- Attic, Central Vacuum, Granite Counters, High Ceilings, High Speed Internet, Laminate Counters, Quartz Counters, Stone Counters, Vaulted Ceiling(s), Ceiling Fan(s), Electric Oven Connection, Gas Range Connection, Programmable Thermostat
- Flooring: Carpet, Hardwood, Laminate, Tile, Vinyl
- Doors: Insulated Doors
- Windows: Bay Window(s), Casement Window(s), Wood Frames, Insulated Windows
- Basement: Crawl Space,Partial
- Has fireplace: No
Interior area
- Total structure area: 3,897
- Total interior livable area: 3,897 sqft
Property
Parking
- Total spaces: 3
- Parking features: Attached, Garage, Garage Faces Side, Shelves, Storage, Workshop in Garage
- Attached garage spaces: 3
Features
- Patio & porch: Covered, Deck, Patio, Porch
- Exterior features: Sprinkler/Irrigation, Landscaping, Lighting, Rain Gutters
- Pool features: None
- Fencing: Chain Link,Full
Lot
- Size: 3.32 Acres
- Features: Corner Lot, Fruit Trees, Mature Trees, Stream/Creek, Spring, Wooded
Details
- Additional structures: Greenhouse
- Parcel number: 088800000019000100
- Other equipment: Generator
Construction
Type & style
- Home type: SingleFamily
- Architectural style: Other
- Property subtype: Single Family Residence
Materials
- Masonite, Stone, Wood Frame
- Foundation: Basement, Crawlspace, Slab
- Roof: Asphalt,Fiberglass
Condition
- Year built: 1981
Utilities & green energy
- Sewer: Septic Tank
- Water: Rural
- Utilities for property: Electricity Available, Fiber Optic Available, Natural Gas Available, Water Available
Green energy
- Energy efficient items: Doors, Windows
Community & neighborhood
Security
- Security features: No Safety Shelter, Smoke Detector(s)
Community
- Community features: Gutter(s), Sidewalks
Location
- Region: Mounds
- Subdivision: Jericho
Other
Other facts
- Listing terms: Conventional,VA Loan
Price history
| Date | Event | Price |
|---|---|---|
| 9/22/2025 | Sold | $475,000-0.6%$122/sqft |
Source: | ||
| 8/25/2025 | Pending sale | $478,000$123/sqft |
Source: | ||
| 8/4/2025 | Listed for sale | $478,000$123/sqft |
Source: | ||
| 8/3/2025 | Pending sale | $478,000$123/sqft |
Source: | ||
| 7/17/2025 | Price change | $478,000-4.2%$123/sqft |
Source: | ||
Public tax history
| Year | Property taxes | Tax assessment |
|---|---|---|
| 2024 | -- | $41,886 +1.7% |
| 2023 | -- | $41,193 +5.9% |
| 2022 | -- | $38,880 |
Find assessor info on the county website
Neighborhood: 74047
Nearby schools
GreatSchools rating
- 5/10Liberty Elementary SchoolGrades: PK-6Distance: 2.7 mi
- NALiberty Junior High SchoolGrades: 7-9Distance: 2.7 mi
- 5/10Liberty High SchoolGrades: 9-12Distance: 2.7 mi
Schools provided by the listing agent
- Elementary: Liberty
- High: Liberty
- District: Liberty-Tul Cty-Grades K-12 (14)
Source: MLS Technology, Inc.. This data may not be complete. We recommend contacting the local school district to confirm school assignments for this home.

Get pre-qualified for a loan
At Zillow Home Loans, we can pre-qualify you in as little as 5 minutes with no impact to your credit score.An equal housing lender. NMLS #10287.
