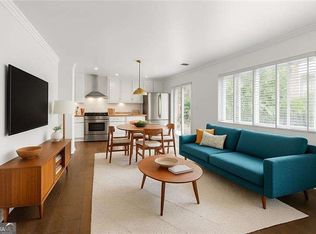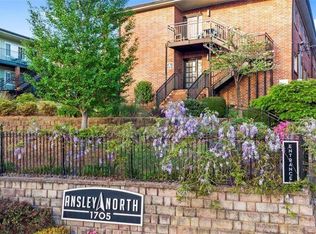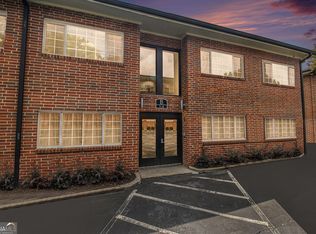Closed
$159,000
1705 Monroe Dr NE APT E4, Atlanta, GA 30324
2beds
800sqft
Condominium, Mid Rise
Built in 1950
-- sqft lot
$145,000 Zestimate®
$199/sqft
$1,862 Estimated rent
Home value
$145,000
$129,000 - $161,000
$1,862/mo
Zestimate® history
Loading...
Owner options
Explore your selling options
What's special
Here's your opportunity to live in the desirable Ansley-Morningside/Piedmont area! Walk to Piedmont Park, the Beltline, Botanical Gardens, Ansley Mall and more. 2 BR 1 BA COOPERATIVE (NOT CONDO) top floor unit in Ansley North. Freshly painted interior with a newly renovated bathroom and hardwood floors throughout. Kitchen opens to the Living Room with large windows and sliding glass doors that lead to the large Balcony overlooking the community salt water Pool. Ansley North is a well run association with a very healthy reserve fund. This is a CO-OP and can only be purchased with cash (No Financing, No Hard Money) and is intended for owner occupancy. With a co-op transaction, you buy into the community. When you sell, you get your original Buy In (Initiation Fee) PLUS INTEREST on the co-op fee back. 2023 Coop fee is $11,080 in addition to regular purchase price. RENTALS ARE NOT ALLOWED but roommates are welcome and so are pets. Owners will be subject to Background and Credit Checks and pass an interview with the HOA Board. $900 a month HOA includes ALL FULTON COUNTY PROPERTY TAXES, maintenance or replacement of individually controlled systems like HVAC, water heater, landscaping, pool, water/sewer/trash, insurance and most plumbing & electrical repairs. Owners pay for their own electricity use, gas for cooking/heat/hot water, internet and cable. A hard-to-find and unique investment opportunity in Atlanta! https://ansleynorthcooperative.ccom/for more info
Zillow last checked: 8 hours ago
Listing updated: July 25, 2024 at 12:26pm
Listed by:
Star Newman 678-360-8615,
Harry Norman Realtors
Bought with:
, 350916
Atlanta Fine Homes - Sotheby's Int'l
Source: GAMLS,MLS#: 10202869
Facts & features
Interior
Bedrooms & bathrooms
- Bedrooms: 2
- Bathrooms: 1
- Full bathrooms: 1
- Main level bathrooms: 1
- Main level bedrooms: 2
Kitchen
- Features: Breakfast Area, Solid Surface Counters
Heating
- Central
Cooling
- Central Air
Appliances
- Included: Dishwasher, Gas Water Heater, Oven/Range (Combo), Refrigerator, Washer
- Laundry: In Kitchen
Features
- Master On Main Level, Split Bedroom Plan
- Flooring: Hardwood
- Basement: None
- Has fireplace: No
- Common walls with other units/homes: 1 Common Wall,No Common Walls
Interior area
- Total structure area: 800
- Total interior livable area: 800 sqft
- Finished area above ground: 800
- Finished area below ground: 0
Property
Parking
- Total spaces: 1
- Parking features: Off Street
Features
- Levels: One
- Stories: 1
- Exterior features: Balcony
- Has view: Yes
- View description: City
- Body of water: None
Lot
- Features: Level, Zero Lot Line
Details
- Parcel number: 17 005600070380U0E04
- Special conditions: Covenants/Restrictions,No Disclosure
Construction
Type & style
- Home type: Condo
- Architectural style: Brick 4 Side
- Property subtype: Condominium, Mid Rise
- Attached to another structure: Yes
Materials
- Brick
- Foundation: Slab
- Roof: Composition
Condition
- Resale
- New construction: No
- Year built: 1950
Utilities & green energy
- Sewer: Public Sewer
- Water: Public
- Utilities for property: Cable Available, Electricity Available, Natural Gas Available, Phone Available, Sewer Available, Water Available
Community & neighborhood
Security
- Security features: Smoke Detector(s)
Community
- Community features: Near Public Transport, Walk To Schools, Near Shopping
Location
- Region: Atlanta
- Subdivision: Ansley North
HOA & financial
HOA
- Has HOA: Yes
- Services included: Insurance, Maintenance Structure, Maintenance Grounds, Other, Pest Control, Reserve Fund, Sewer, Swimming, Trash, Water
Other
Other facts
- Listing agreement: Exclusive Right To Sell
- Listing terms: Cash
Price history
| Date | Event | Price |
|---|---|---|
| 10/3/2023 | Sold | $159,000$199/sqft |
Source: | ||
| 9/27/2023 | Pending sale | $159,000$199/sqft |
Source: | ||
| 9/14/2023 | Listed for sale | $159,000$199/sqft |
Source: | ||
Public tax history
Tax history is unavailable.
Neighborhood: Piedmont Heights
Nearby schools
GreatSchools rating
- 8/10Morningside Elementary SchoolGrades: K-5Distance: 1.4 mi
- 8/10David T Howard Middle SchoolGrades: 6-8Distance: 2.9 mi
- 9/10Midtown High SchoolGrades: 9-12Distance: 1.5 mi
Schools provided by the listing agent
- Elementary: Morningside
- Middle: David T Howard
- High: Midtown
Source: GAMLS. This data may not be complete. We recommend contacting the local school district to confirm school assignments for this home.
Get a cash offer in 3 minutes
Find out how much your home could sell for in as little as 3 minutes with a no-obligation cash offer.
Estimated market value
$145,000
Get a cash offer in 3 minutes
Find out how much your home could sell for in as little as 3 minutes with a no-obligation cash offer.
Estimated market value
$145,000



