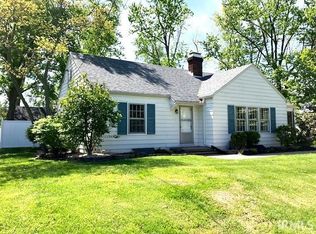Closed
$269,900
1705 McDowell Rd, Vincennes, IN 47591
2beds
2,402sqft
Single Family Residence
Built in 1940
0.43 Acres Lot
$282,700 Zestimate®
$--/sqft
$1,440 Estimated rent
Home value
$282,700
$269,000 - $297,000
$1,440/mo
Zestimate® history
Loading...
Owner options
Explore your selling options
What's special
Character and Charm abound in this well cared for bungalow located in the Heights. Step into the large inviting living room with fireplace, formal dining room perfect for entertaining, kitchen with Amish built cabinets and appliances, family room with vaulted ceiling, office/den, laundry room with washer/dryer, 2 bedrooms and 2 full baths complete the main level. The basement is a blank canvas to utilize as needed. The exterior has a covered front porch, screened in back porch, 2 car detached garage, and spacious backyard. Be the next to own this beautiful home.
Zillow last checked: 8 hours ago
Listing updated: March 01, 2024 at 11:50am
Listed by:
Connor J Klein Cell:812-881-7461,
KLEIN RLTY&AUCTION, INC.
Bought with:
Cody Ladson, RB22002028
RE/MAX Elite
Source: IRMLS,MLS#: 202342696
Facts & features
Interior
Bedrooms & bathrooms
- Bedrooms: 2
- Bathrooms: 2
- Full bathrooms: 2
- Main level bedrooms: 2
Bedroom 1
- Level: Main
Bedroom 2
- Level: Main
Dining room
- Level: Main
- Area: 99
- Dimensions: 11 x 9
Family room
- Level: Main
- Area: 285
- Dimensions: 15 x 19
Kitchen
- Level: Main
- Area: 195
- Dimensions: 15 x 13
Living room
- Level: Main
- Area: 288
- Dimensions: 18 x 16
Heating
- Forced Air
Cooling
- Central Air, Ceiling Fan(s)
Appliances
- Included: Disposal, Range/Oven Hook Up Elec, Range/Oven Hook Up Gas, Dishwasher, Microwave, Refrigerator, Washer, Exhaust Fan, Gas Range
- Laundry: Electric Dryer Hookup, Main Level, Washer Hookup
Features
- Ceiling-9+, Ceiling Fan(s), Vaulted Ceiling(s), Eat-in Kitchen, Main Level Bedroom Suite, Great Room
- Flooring: Hardwood, Laminate
- Basement: Full,Concrete
- Number of fireplaces: 1
- Fireplace features: Living Room
Interior area
- Total structure area: 3,042
- Total interior livable area: 2,402 sqft
- Finished area above ground: 1,862
- Finished area below ground: 540
Property
Parking
- Total spaces: 2
- Parking features: Detached, Garage Door Opener, Garage Utilities, Asphalt, Concrete
- Garage spaces: 2
- Has uncovered spaces: Yes
Features
- Levels: One
- Stories: 1
- Patio & porch: Porch Covered, Screened
Lot
- Size: 0.43 Acres
- Dimensions: 250 x 75
- Features: 0-2.9999, City/Town/Suburb, Landscaped
Details
- Parcel number: 421223305011.000022
- Zoning: R1
Construction
Type & style
- Home type: SingleFamily
- Architectural style: Ranch
- Property subtype: Single Family Residence
Materials
- Vinyl Siding
- Roof: Asphalt
Condition
- New construction: No
- Year built: 1940
Utilities & green energy
- Electric: Duke Energy Indiana
- Gas: CenterPoint Energy
- Sewer: City
- Water: City, Vincennes Water Utilities
Green energy
- Energy efficient items: Appliances, HVAC, Windows
Community & neighborhood
Location
- Region: Vincennes
- Subdivision: None
Other
Other facts
- Listing terms: Cash,Conventional,FHA,USDA Loan,VA Loan
Price history
| Date | Event | Price |
|---|---|---|
| 3/1/2024 | Sold | $269,900-3.6% |
Source: | ||
| 2/4/2024 | Pending sale | $279,900 |
Source: | ||
| 11/23/2023 | Listed for sale | $279,900+231.2% |
Source: | ||
| 2/24/1999 | Sold | $84,500$35/sqft |
Source: Agent Provided Report a problem | ||
Public tax history
| Year | Property taxes | Tax assessment |
|---|---|---|
| 2024 | $2,436 +9.4% | $229,100 -4.2% |
| 2023 | $2,226 +18.6% | $239,100 +10.3% |
| 2022 | $1,877 +0.1% | $216,700 +18.5% |
Find assessor info on the county website
Neighborhood: 47591
Nearby schools
GreatSchools rating
- 7/10Benjamin Franklin Elementary SchoolGrades: K-5Distance: 0.5 mi
- 4/10George Rogers Clark SchoolGrades: 6-8Distance: 2 mi
- 6/10Lincoln High SchoolGrades: 9-12Distance: 1.9 mi
Schools provided by the listing agent
- Elementary: Franklin
- Middle: Clark
- High: Lincoln
- District: Vincennes Community School Corp.
Source: IRMLS. This data may not be complete. We recommend contacting the local school district to confirm school assignments for this home.
Get pre-qualified for a loan
At Zillow Home Loans, we can pre-qualify you in as little as 5 minutes with no impact to your credit score.An equal housing lender. NMLS #10287.
